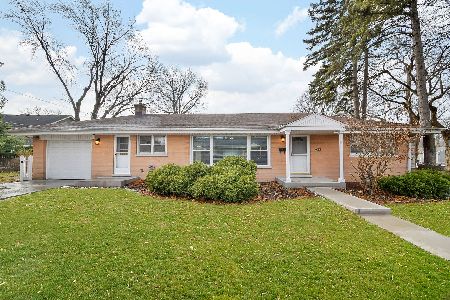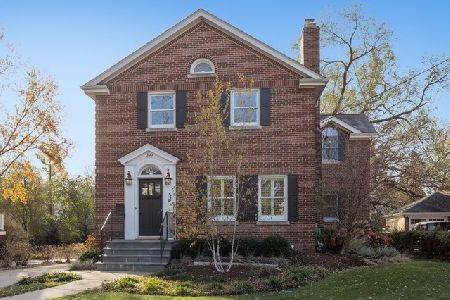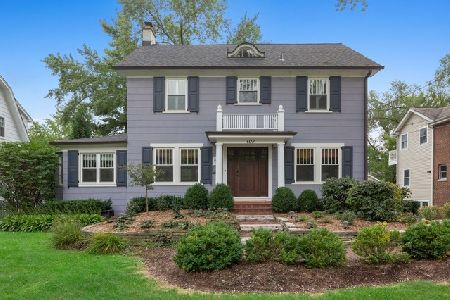399 Hill Avenue, Glen Ellyn, Illinois 60137
$730,000
|
Sold
|
|
| Status: | Closed |
| Sqft: | 3,052 |
| Cost/Sqft: | $254 |
| Beds: | 5 |
| Baths: | 4 |
| Year Built: | 1926 |
| Property Taxes: | $11,564 |
| Days On Market: | 5418 |
| Lot Size: | 0,00 |
Description
So much bigger than it looks! 3000+ sq ft & a 2nd fam rm in the English style, w/o LL! Everything a family could want. Miles of HW flrs; arched drwys; 3 fps; new wndws; open kitch/fam rm layout;kitch w/custom cabs, stainless, granite, planning dsk & eat area;fam rm w/fp&blt-ins;1st flr off;sun porch;mstr ste w/fp,balcony,WIC & spa ba;2nd flr lndry;LL w/blt-ins,full BA&5th br;lrge trex deck;huge yard;2.5 car garage.
Property Specifics
| Single Family | |
| — | |
| Georgian | |
| 1926 | |
| English | |
| — | |
| No | |
| — |
| Du Page | |
| — | |
| 0 / Not Applicable | |
| None | |
| Lake Michigan | |
| Public Sewer | |
| 07761122 | |
| 0515214031 |
Nearby Schools
| NAME: | DISTRICT: | DISTANCE: | |
|---|---|---|---|
|
Grade School
Lincoln Elementary School |
41 | — | |
|
Middle School
Hadley Junior High School |
41 | Not in DB | |
|
High School
Glenbard West High School |
87 | Not in DB | |
Property History
| DATE: | EVENT: | PRICE: | SOURCE: |
|---|---|---|---|
| 18 Aug, 2011 | Sold | $730,000 | MRED MLS |
| 2 Jul, 2011 | Under contract | $774,900 | MRED MLS |
| — | Last price change | $799,900 | MRED MLS |
| 23 Mar, 2011 | Listed for sale | $799,900 | MRED MLS |
| 16 May, 2016 | Sold | $775,000 | MRED MLS |
| 24 Mar, 2016 | Under contract | $795,000 | MRED MLS |
| 1 Mar, 2016 | Listed for sale | $795,000 | MRED MLS |
| 1 May, 2020 | Sold | $765,000 | MRED MLS |
| 15 Feb, 2020 | Under contract | $780,000 | MRED MLS |
| — | Last price change | $789,900 | MRED MLS |
| 10 Nov, 2019 | Listed for sale | $800,000 | MRED MLS |
Room Specifics
Total Bedrooms: 5
Bedrooms Above Ground: 5
Bedrooms Below Ground: 0
Dimensions: —
Floor Type: Hardwood
Dimensions: —
Floor Type: Hardwood
Dimensions: —
Floor Type: Hardwood
Dimensions: —
Floor Type: —
Full Bathrooms: 4
Bathroom Amenities: Whirlpool,Separate Shower,Double Sink
Bathroom in Basement: 1
Rooms: Balcony/Porch/Lanai,Bedroom 5,Eating Area,Foyer,Office,Recreation Room,Storage,Sun Room,Other Room
Basement Description: Partially Finished,Exterior Access
Other Specifics
| 2.5 | |
| Block,Concrete Perimeter | |
| Concrete | |
| Balcony, Deck, Patio | |
| — | |
| 50 X 237 | |
| — | |
| Full | |
| Vaulted/Cathedral Ceilings, Bar-Dry, Hardwood Floors, Second Floor Laundry | |
| Double Oven, Microwave, Dishwasher, Refrigerator, Washer, Dryer, Disposal, Stainless Steel Appliance(s) | |
| Not in DB | |
| Sidewalks, Street Lights, Street Paved | |
| — | |
| — | |
| — |
Tax History
| Year | Property Taxes |
|---|---|
| 2011 | $11,564 |
| 2016 | $13,114 |
| 2020 | $18,981 |
Contact Agent
Nearby Similar Homes
Nearby Sold Comparables
Contact Agent
Listing Provided By
Berkshire Hathaway HomeServices KoenigRubloff









