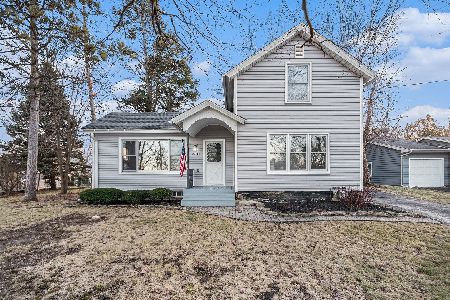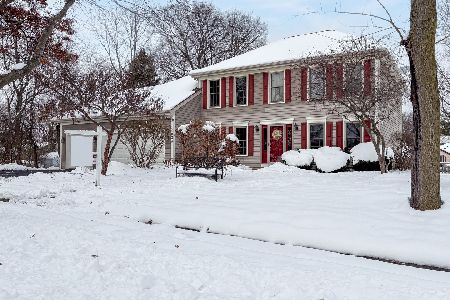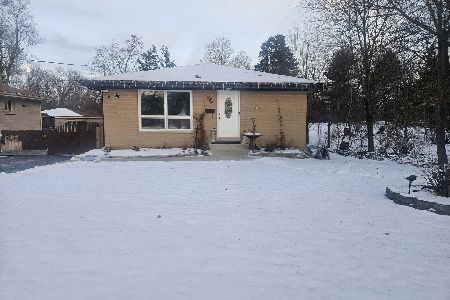399 Jenice Court, West Chicago, Illinois 60185
$445,400
|
Sold
|
|
| Status: | Closed |
| Sqft: | 3,753 |
| Cost/Sqft: | $120 |
| Beds: | 6 |
| Baths: | 4 |
| Year Built: | 2000 |
| Property Taxes: | $13,484 |
| Days On Market: | 1815 |
| Lot Size: | 0,29 |
Description
6BR/3.5BA multi-generational home Over 3700SF. Custom built. 2BR/1BA apartment has a separate side entrance with full kitchen attached to main house. Main house 4BR/2.5BA Completely updated. Newer roof, HVAC, stainless steel appliances.Just refinished HW floors, new vinyl plank in BR's, fresh neutral Sherwin Williams paint colors. Master bedroom suite is an estimated 700SF all by itself. Privacy fenced deep back yard has deck and above ground pool. Unfinished basement has been framed out, has a roughed-in bathroom and direct access to garage. 75 gallon hot water heater. About 1.5 miles directly south of Wheaton Academy and 2 miles west of Central DuPage Hospital on a great dead end street. In this red hot real estate market, this one is assured to go under contract quickly!!
Property Specifics
| Single Family | |
| — | |
| Traditional | |
| 2000 | |
| Full | |
| CUSTOM BUILT | |
| No | |
| 0.29 |
| Du Page | |
| — | |
| 0 / Not Applicable | |
| None | |
| Public | |
| Public Sewer | |
| 10967526 | |
| 0410213042 |
Nearby Schools
| NAME: | DISTRICT: | DISTANCE: | |
|---|---|---|---|
|
Grade School
Indian Knoll Elementary School |
33 | — | |
|
Middle School
Leman Middle School |
33 | Not in DB | |
|
High School
Community High School |
94 | Not in DB | |
Property History
| DATE: | EVENT: | PRICE: | SOURCE: |
|---|---|---|---|
| 28 Jul, 2016 | Sold | $340,000 | MRED MLS |
| 4 Apr, 2016 | Under contract | $349,000 | MRED MLS |
| — | Last price change | $365,000 | MRED MLS |
| 4 Apr, 2014 | Listed for sale | $399,900 | MRED MLS |
| 29 Mar, 2021 | Sold | $445,400 | MRED MLS |
| 17 Feb, 2021 | Under contract | $449,900 | MRED MLS |
| 5 Feb, 2021 | Listed for sale | $449,900 | MRED MLS |
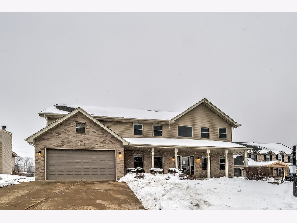
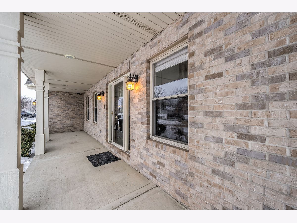
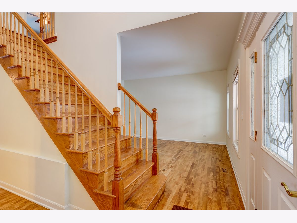
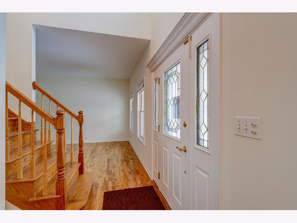
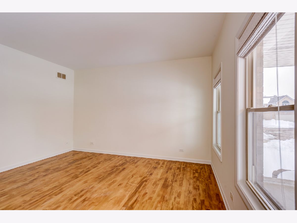
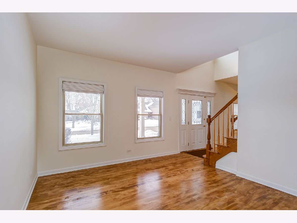
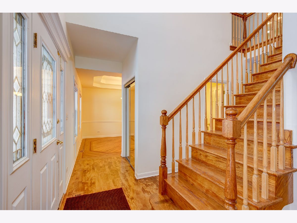
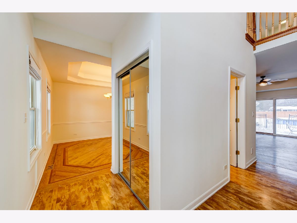
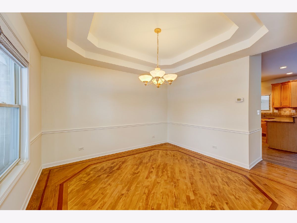
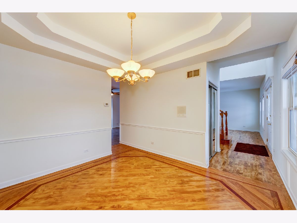
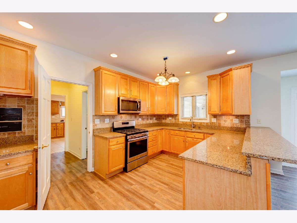
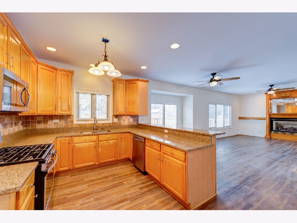
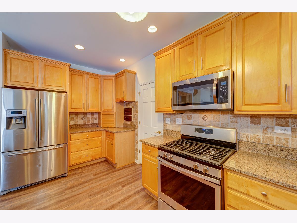
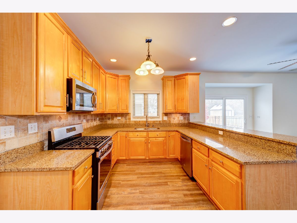
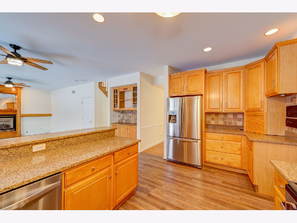
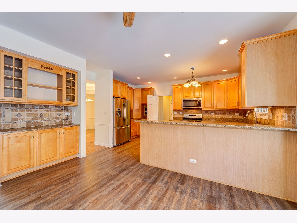
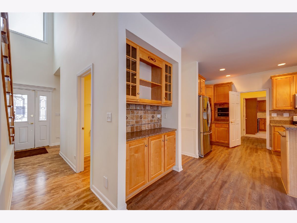
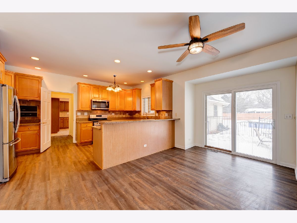
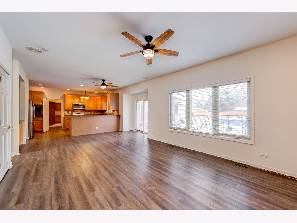
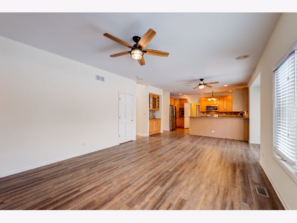
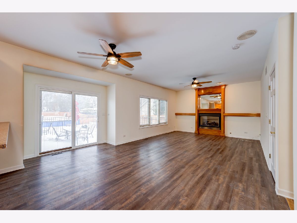
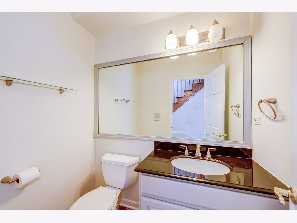
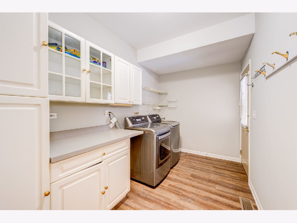
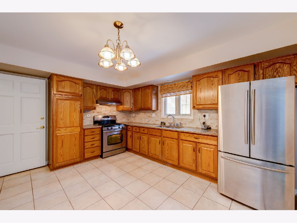
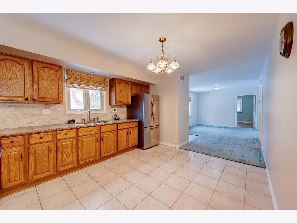
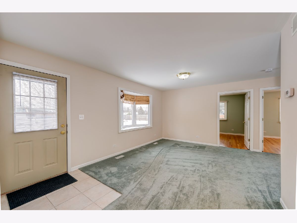
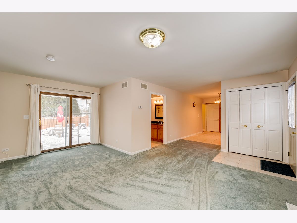
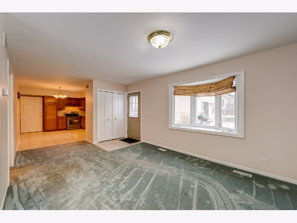
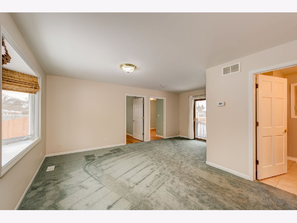
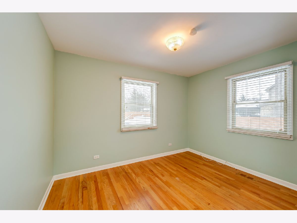
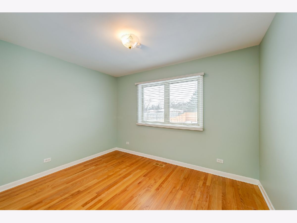
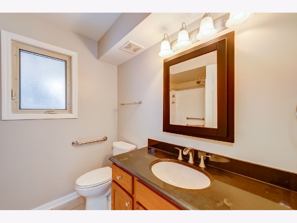
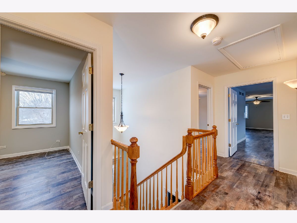
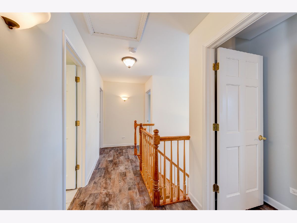
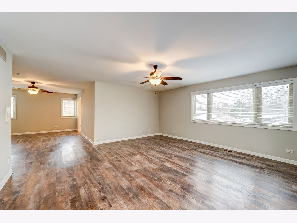
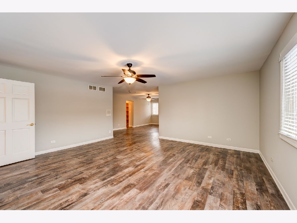
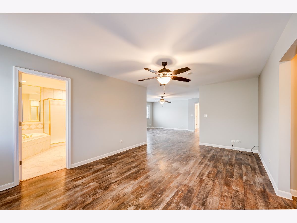
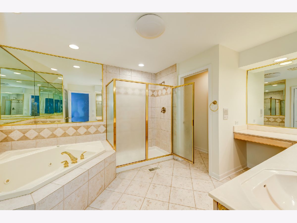
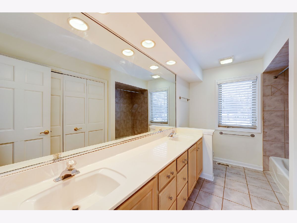
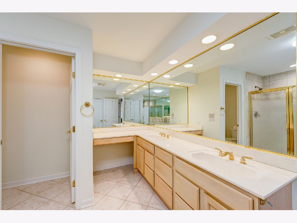
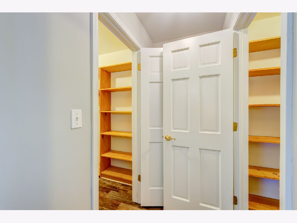
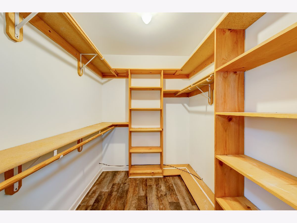
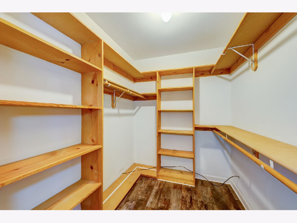
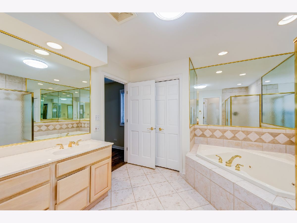
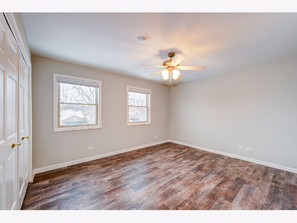
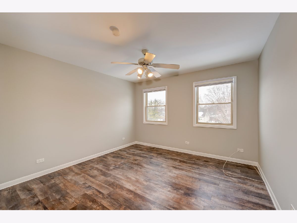
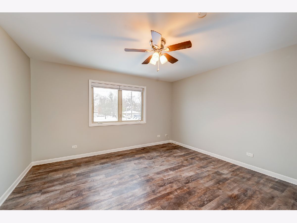
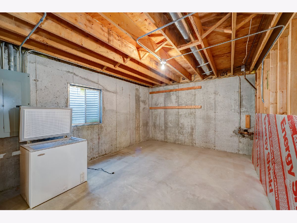
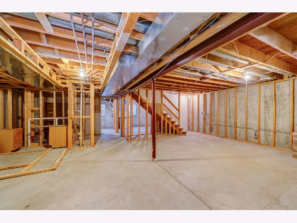
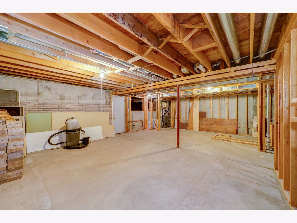
Room Specifics
Total Bedrooms: 6
Bedrooms Above Ground: 6
Bedrooms Below Ground: 0
Dimensions: —
Floor Type: Vinyl
Dimensions: —
Floor Type: Vinyl
Dimensions: —
Floor Type: Vinyl
Dimensions: —
Floor Type: —
Dimensions: —
Floor Type: —
Full Bathrooms: 4
Bathroom Amenities: Separate Shower,Double Sink
Bathroom in Basement: 0
Rooms: Kitchen,Bedroom 5,Bedroom 6,Suite,Eating Area,Sitting Room
Basement Description: Unfinished
Other Specifics
| 2.5 | |
| Concrete Perimeter | |
| Concrete | |
| Deck, Above Ground Pool | |
| Fenced Yard | |
| 73 X 170 X 74 X 169 | |
| — | |
| Full | |
| First Floor Bedroom, In-Law Arrangement | |
| Range, Microwave, Dishwasher, Refrigerator, Washer, Dryer | |
| Not in DB | |
| — | |
| — | |
| — | |
| — |
Tax History
| Year | Property Taxes |
|---|---|
| 2016 | $12,977 |
| 2021 | $13,484 |
Contact Agent
Nearby Similar Homes
Nearby Sold Comparables
Contact Agent
Listing Provided By
Keller Williams Premiere Properties

