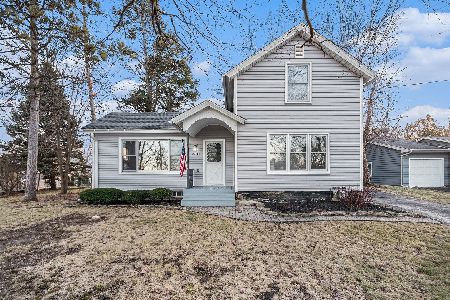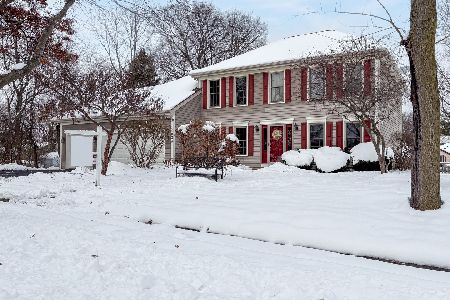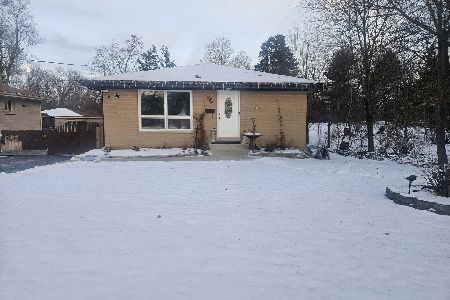408 Jenice Court, West Chicago, Illinois 60185
$420,000
|
Sold
|
|
| Status: | Closed |
| Sqft: | 2,827 |
| Cost/Sqft: | $150 |
| Beds: | 4 |
| Baths: | 4 |
| Year Built: | 1991 |
| Property Taxes: | $12,234 |
| Days On Market: | 1557 |
| Lot Size: | 0,27 |
Description
YOU'VE FOUND THE ONE!! ~ Beautiful custom-built home on a quiet cul-de-sac lot. Fresh paint, new carpet, updated kitchen, new roof and gutters, new windows, and more... nothing to do but move in! Professionally manicured lawn and brick paver walkway welcome you to the home. Great floorplan with large windows offering tons of natural light. Gorgeous recently refinished oak hardwood floors. Living room features a vaulted ceiling and French doors leading to the dining room. Formal dining room is accented by crown molding, a chair rail, and a sunny bay window overlooking the backyard. Gourmet kitchen boasts updated white cabinetry, new granite countertops, subway tile backsplash, stainless steel appliances, large island with seating, closet pantry, and eating area with table space. Family room showcases a cozy brick fireplace and built-in shelving. The laundry room, and a half bath complete the main level. Impressive master suite has vaulted ceiling, huge walk-in closet, and private master bath with double sink vanity, step-in shower, and soaking tub. Master suite also features an attached sitting room, which has a skylight, and could function as an exercise room, a nursery, a study, or whatever suits your needs! 2nd, 3rd, and 4th bedrooms are all generously sized and share access to the full hall bath. Bright finished basement offers even more living space. Large rec room area with recessed lighting, chair rail, and a full wet bar. Basement office could be used as a potential 5th bedroom, and has access to the full basement bath. Attached three-car garage! Lush backyard features a sprawling deck and mature trees, making this the ideal spot to entertain or relax! Convenient location in a quiet neighborhood, yet just minutes to shopping, dining, and other amenities. Close to Central DuPage Hospital, the post office, the fire station, and downtown West Chicago! Near the Metra, I-88 and I-355 for easy commuting. This one truly has it all... WELCOME HOME!!!
Property Specifics
| Single Family | |
| — | |
| Traditional | |
| 1991 | |
| Partial | |
| — | |
| No | |
| 0.27 |
| Du Page | |
| — | |
| 0 / Not Applicable | |
| None | |
| Public | |
| Public Sewer | |
| 11252255 | |
| 0410213039 |
Nearby Schools
| NAME: | DISTRICT: | DISTANCE: | |
|---|---|---|---|
|
Grade School
Indian Knoll Elementary School |
33 | — | |
|
Middle School
Leman Middle School |
33 | Not in DB | |
|
High School
Community High School |
94 | Not in DB | |
Property History
| DATE: | EVENT: | PRICE: | SOURCE: |
|---|---|---|---|
| 14 Feb, 2012 | Sold | $246,000 | MRED MLS |
| 19 Oct, 2011 | Under contract | $260,000 | MRED MLS |
| — | Last price change | $299,000 | MRED MLS |
| 27 May, 2011 | Listed for sale | $299,000 | MRED MLS |
| 13 Jan, 2022 | Sold | $420,000 | MRED MLS |
| 1 Dec, 2021 | Under contract | $425,000 | MRED MLS |
| 21 Oct, 2021 | Listed for sale | $425,000 | MRED MLS |
















































Room Specifics
Total Bedrooms: 5
Bedrooms Above Ground: 4
Bedrooms Below Ground: 1
Dimensions: —
Floor Type: Carpet
Dimensions: —
Floor Type: Carpet
Dimensions: —
Floor Type: Carpet
Dimensions: —
Floor Type: —
Full Bathrooms: 4
Bathroom Amenities: Separate Shower,Double Sink,Soaking Tub
Bathroom in Basement: 1
Rooms: Eating Area,Bedroom 5,Recreation Room,Sitting Room,Foyer
Basement Description: Finished
Other Specifics
| 3 | |
| Concrete Perimeter | |
| Concrete | |
| Deck, Storms/Screens | |
| Cul-De-Sac,Landscaped | |
| 11946 | |
| — | |
| Full | |
| Vaulted/Cathedral Ceilings, Skylight(s), Bar-Wet, Hardwood Floors, First Floor Laundry, Built-in Features, Walk-In Closet(s), Some Carpeting, Granite Counters, Separate Dining Room | |
| Range, Microwave, Dishwasher, Refrigerator, Washer, Dryer, Disposal, Stainless Steel Appliance(s), Range Hood | |
| Not in DB | |
| Curbs, Sidewalks, Street Paved | |
| — | |
| — | |
| Attached Fireplace Doors/Screen, Gas Log |
Tax History
| Year | Property Taxes |
|---|---|
| 2012 | $9,887 |
| 2022 | $12,234 |
Contact Agent
Nearby Similar Homes
Nearby Sold Comparables
Contact Agent
Listing Provided By
RE/MAX Suburban







