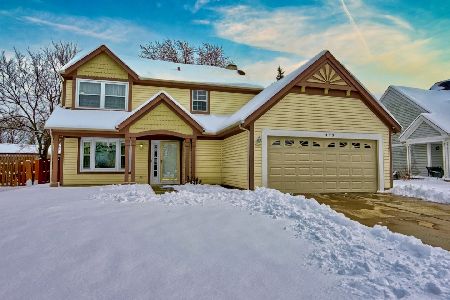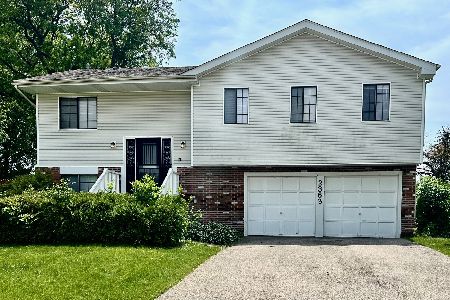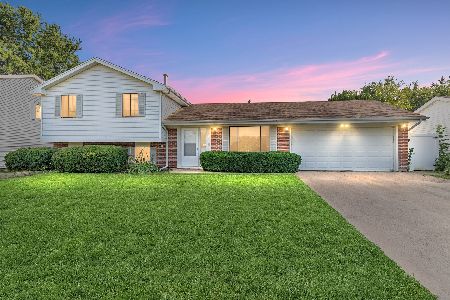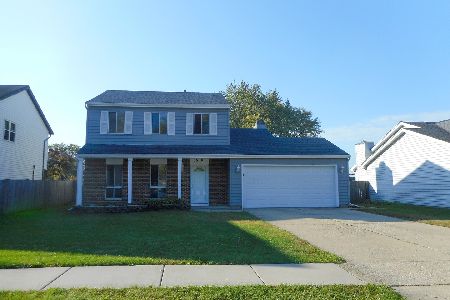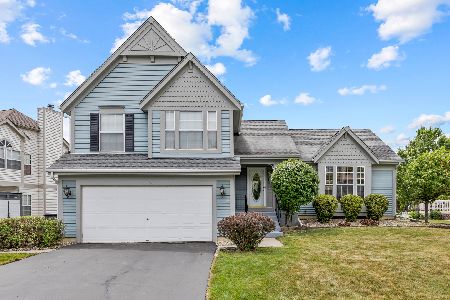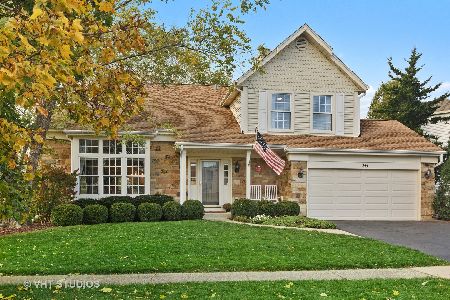399 Wildberry Lane, Bartlett, Illinois 60103
$405,000
|
Sold
|
|
| Status: | Closed |
| Sqft: | 2,705 |
| Cost/Sqft: | $155 |
| Beds: | 4 |
| Baths: | 3 |
| Year Built: | 1990 |
| Property Taxes: | $10,841 |
| Days On Market: | 1871 |
| Lot Size: | 0,22 |
Description
Gorgeous home in move-in condition. Click on the 3D Tour & see for yourself. You're greeted by a stunning 2 story foyer with a lantern chandelier, hardwood floors and grand dual entry staircase. This home features 4 bedrooms, 2.1 baths and has been painted with soft neutral walls, white 6 panel doors and wood work through out. Living and Dining rooms have crown molding and custom window treatments, dining room has hardwood floors and the 1st floor den has volume ceilings, floor to ceiling windows and French doors for privacy. Updated kitchen with custom Cherry cabinets, High End Kitchen Aide appliances, solid surface counters, recessed lighting and pendant lighting over center island, drum shade fixture over eating area which is open to the family room with 9 foot ceilings, fireplace with gas logs for cozy nights and new roller window blinds. 2nd floor boasts 4 spacious bedrooms, with plush carpet, ceiling fans and some rooms with vaulted ceilings. Remodeled guest bath with dual sinks. The master suite is a beautiful retreat with volume ceilings, luxury bath has been updated with custom dual vanities, granite counters, porcelain tile floor and around jacuzzi tub and solid surface shower with frameless sliding shower door. Large walk-in closet with organizers. Add to this home: French doors from the kitchen to the 2 tiered deck with built in seating and yard with well manicured mature landscaping, 1st floor laundry room and updated powder room, the full basement is the perfect place for kids to play with tons of storage. Furnace and a/c in 2012, Roof & Siding in 2010, driveway in 2013, Pella Storm Door at Kitchen 2018, Water Heater 2019, New Water Softener. The owners have meticulously maintained this home with 2700 square feet. Prime interior location, close to parks and walking paths and sought after schools. Don't let this one slip by.
Property Specifics
| Single Family | |
| — | |
| — | |
| 1990 | |
| Full | |
| WEDGEWOOD | |
| No | |
| 0.22 |
| Du Page | |
| Fairfax Crossings | |
| — / Not Applicable | |
| None | |
| Public | |
| Public Sewer | |
| 10920337 | |
| 0114407019 |
Nearby Schools
| NAME: | DISTRICT: | DISTANCE: | |
|---|---|---|---|
|
Grade School
Hawk Hollow Elementary School |
46 | — | |
|
Middle School
East View Middle School |
46 | Not in DB | |
|
High School
Bartlett High School |
46 | Not in DB | |
Property History
| DATE: | EVENT: | PRICE: | SOURCE: |
|---|---|---|---|
| 22 Jan, 2021 | Sold | $405,000 | MRED MLS |
| 24 Nov, 2020 | Under contract | $419,900 | MRED MLS |
| 29 Oct, 2020 | Listed for sale | $419,900 | MRED MLS |
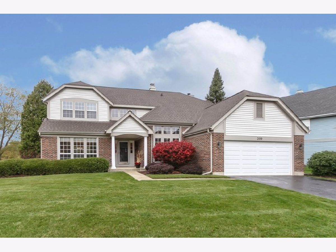
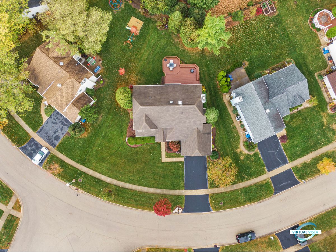
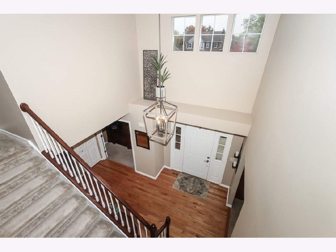
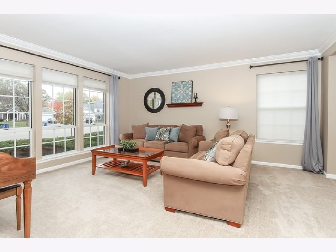
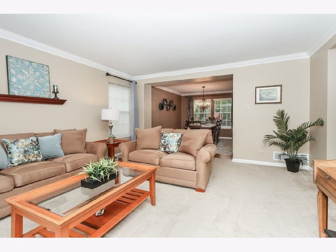
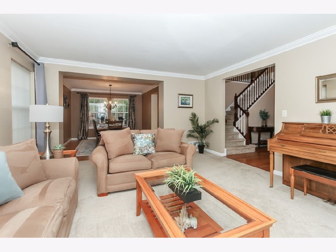
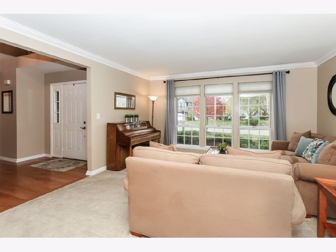
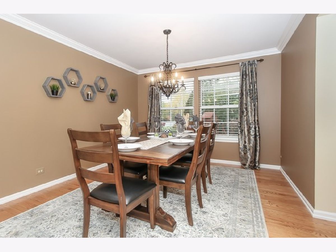
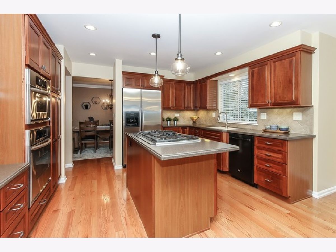
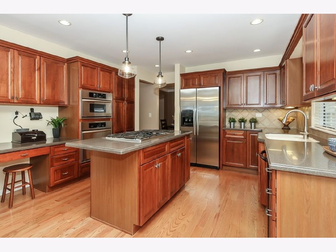
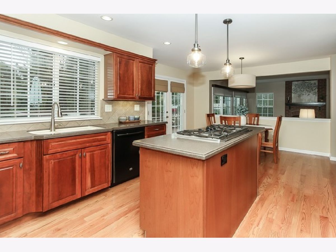
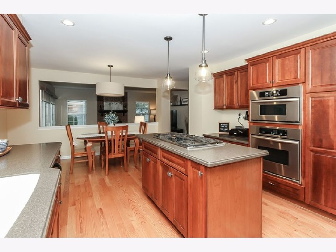
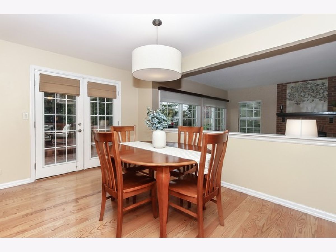
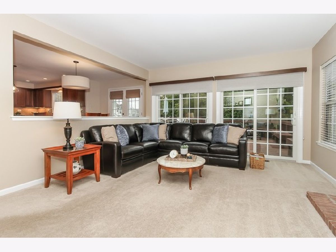
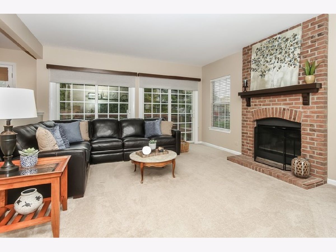
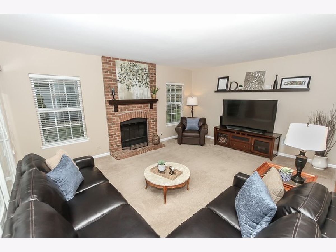
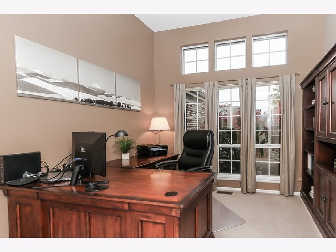
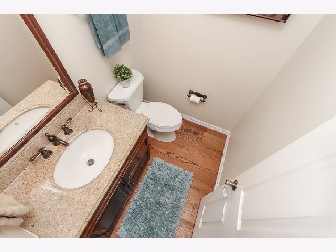
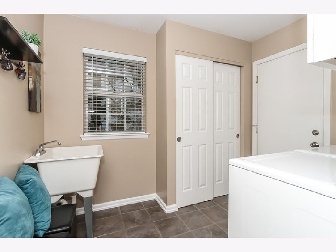
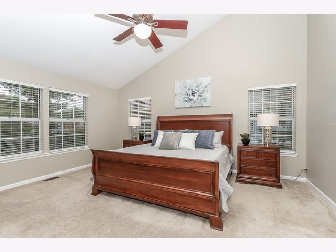
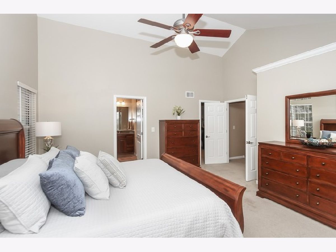
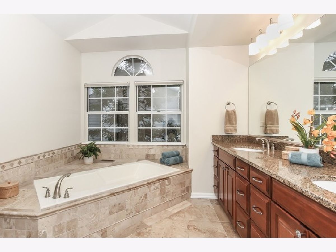
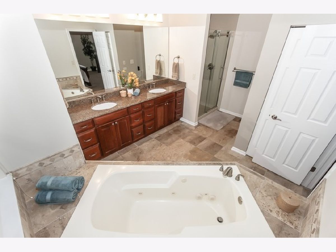
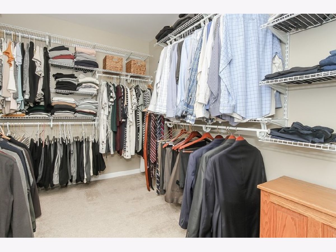
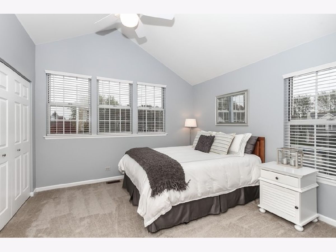
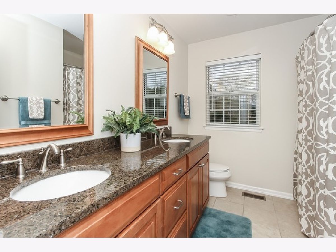
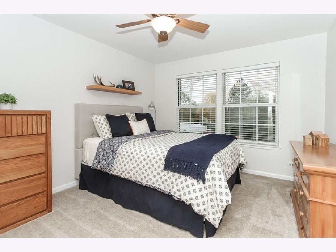
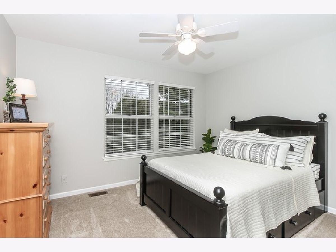
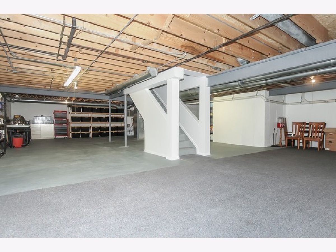
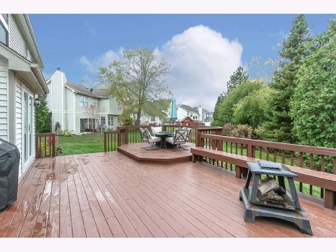
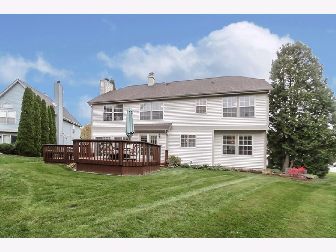
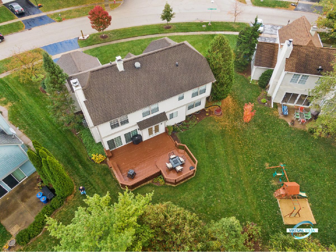
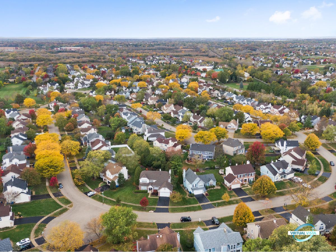
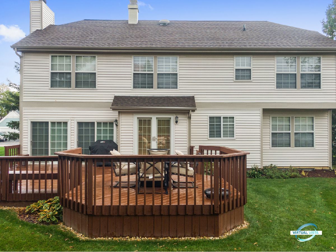
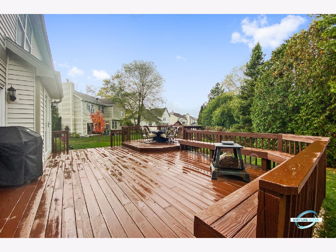
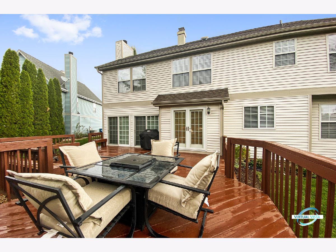
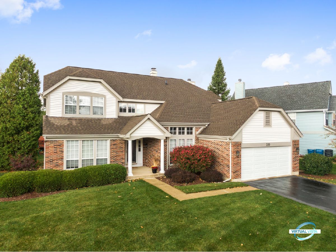
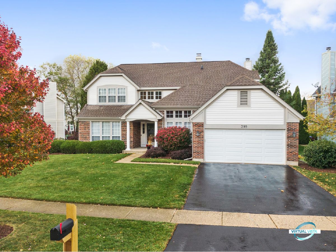
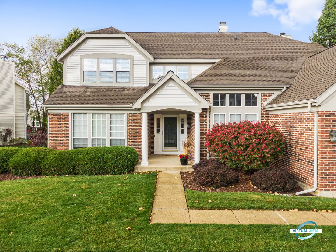
Room Specifics
Total Bedrooms: 4
Bedrooms Above Ground: 4
Bedrooms Below Ground: 0
Dimensions: —
Floor Type: Carpet
Dimensions: —
Floor Type: Carpet
Dimensions: —
Floor Type: Carpet
Full Bathrooms: 3
Bathroom Amenities: Whirlpool,Separate Shower,Double Sink
Bathroom in Basement: 0
Rooms: Eating Area,Den,Foyer
Basement Description: Unfinished
Other Specifics
| 2 | |
| — | |
| — | |
| Deck | |
| — | |
| 119 X 31 X 121 X 133 | |
| — | |
| Full | |
| Vaulted/Cathedral Ceilings, Hardwood Floors, First Floor Laundry, Walk-In Closet(s) | |
| Microwave, Dishwasher, Refrigerator, Washer, Dryer, Disposal, Stainless Steel Appliance(s), Cooktop, Built-In Oven, Water Softener | |
| Not in DB | |
| Park, Curbs, Sidewalks, Street Lights, Street Paved | |
| — | |
| — | |
| Gas Log |
Tax History
| Year | Property Taxes |
|---|---|
| 2021 | $10,841 |
Contact Agent
Nearby Similar Homes
Nearby Sold Comparables
Contact Agent
Listing Provided By
Century 21 1st Class Homes

