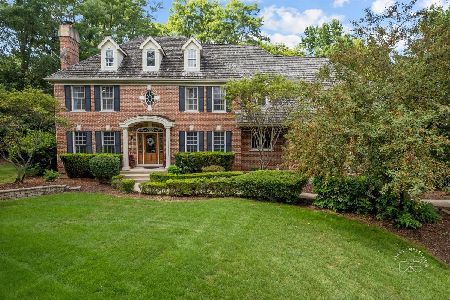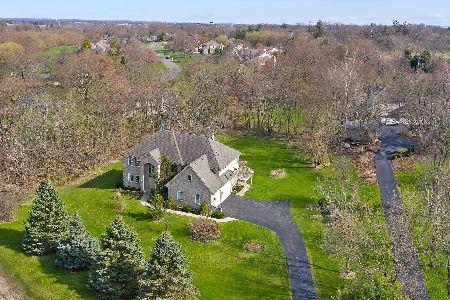39w062 Dean Lane, St Charles, Illinois 60175
$365,000
|
Sold
|
|
| Status: | Closed |
| Sqft: | 3,250 |
| Cost/Sqft: | $114 |
| Beds: | 4 |
| Baths: | 3 |
| Year Built: | 1993 |
| Property Taxes: | $11,085 |
| Days On Market: | 3454 |
| Lot Size: | 0,93 |
Description
Enjoy all nature has to offer in this one owner, well maintained, custom Georgian nestled in the woods. The home features an open yard & tree canopy on .93 ac inviting lot backing to the Great Western Trail. Two-story entry opens to a LR/DR, w/bay windows overlooking the trees & Hosta-lined Flagstone path. The kitchen is perfect for cooking & entertaining, w/All SS appliances, island, Brazilian granite countertops, oak cabinets & flooring designed to pull nature inside. A French door leads to the unique 2-tier deck built around a mature oak, perfect for relaxing & enjoying nature. The FR features a classic raised hearth brick FP w/a 2nd door to deck. A 1st floor office can double as a BR w/direct access to a full BA. Bedrooms are spacious w/walk-in closets, & the MBA features new granite, faucets & fixtures. A second front entrance opens to a 12x12 laundry room leading to an open staircase to a full English basement w/3 daylight windows & the garage. Roof was Just Replaced. Come Enjoy!
Property Specifics
| Single Family | |
| — | |
| Georgian | |
| 1993 | |
| English | |
| — | |
| No | |
| 0.93 |
| Kane | |
| Norton Woods | |
| 0 / Not Applicable | |
| None | |
| Private Well | |
| Septic-Private | |
| 09320777 | |
| 0824426013 |
Property History
| DATE: | EVENT: | PRICE: | SOURCE: |
|---|---|---|---|
| 16 Nov, 2016 | Sold | $365,000 | MRED MLS |
| 29 Sep, 2016 | Under contract | $369,900 | MRED MLS |
| — | Last price change | $384,900 | MRED MLS |
| 19 Aug, 2016 | Listed for sale | $384,900 | MRED MLS |
Room Specifics
Total Bedrooms: 4
Bedrooms Above Ground: 4
Bedrooms Below Ground: 0
Dimensions: —
Floor Type: Carpet
Dimensions: —
Floor Type: Carpet
Dimensions: —
Floor Type: Carpet
Full Bathrooms: 3
Bathroom Amenities: Whirlpool,Separate Shower,Double Sink
Bathroom in Basement: 0
Rooms: Eating Area,Office
Basement Description: Unfinished
Other Specifics
| 3 | |
| Concrete Perimeter | |
| Asphalt | |
| Deck, Storms/Screens | |
| Irregular Lot,Landscaped,Wooded | |
| 79X314X18X221X227 | |
| Unfinished | |
| Full | |
| Vaulted/Cathedral Ceilings, Hardwood Floors, First Floor Bedroom, First Floor Laundry, First Floor Full Bath | |
| Double Oven, Microwave, Dishwasher, Refrigerator, Washer, Dryer, Stainless Steel Appliance(s) | |
| Not in DB | |
| — | |
| — | |
| — | |
| Attached Fireplace Doors/Screen, Gas Log |
Tax History
| Year | Property Taxes |
|---|---|
| 2016 | $11,085 |
Contact Agent
Nearby Similar Homes
Nearby Sold Comparables
Contact Agent
Listing Provided By
RE/MAX Excels







