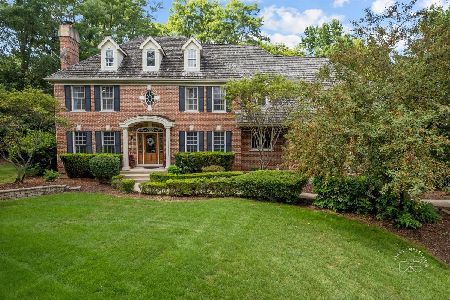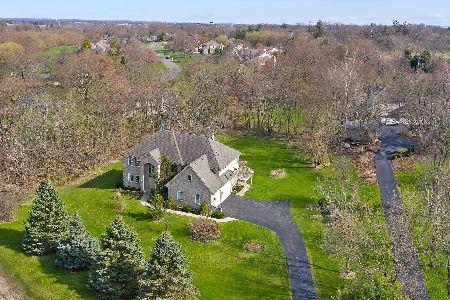39W085 Dean Lane, St Charles, Illinois 60175
$369,000
|
Sold
|
|
| Status: | Closed |
| Sqft: | 3,214 |
| Cost/Sqft: | $120 |
| Beds: | 4 |
| Baths: | 3 |
| Year Built: | 2000 |
| Property Taxes: | $10,149 |
| Days On Market: | 2422 |
| Lot Size: | 0,95 |
Description
Original owner meticulously maintained, manicured landscaping on cul-de-sac. Bike trail access across the street. Almost an acre surrounded by large pine & mature trees. White trim and doors. 2-story foyer open to formal dining & living room. Den on 1st floor, view of back yard adjacent to full bath, crown molding. Large 2-story family room, brick front fireplace flanked by 2-story windows, open to kitchen. Kitchen with abundance of maple cabinets, walk in pantry, island with additional seating, serving bar, all appliances stay, eat in area, canned lighting. Full 1st floor laundry, cabinets, washer/dryer stay, access to garage. 2nd story features catwalk overlooking family room, 4 large bedrooms. Master bedroom, tray ceiling, huge walk in closet, room enough for sitting area. Luxury mstr/bathroom, dual sinks, seating area, walk in shower with ceramic surround, tub, ceramic floor, linen closet. Newer updates: '12 furnace, '14 a/c, outside painted, '16 washer/dryer. Move in ready!
Property Specifics
| Single Family | |
| — | |
| Georgian | |
| 2000 | |
| Full | |
| — | |
| No | |
| 0.95 |
| Kane | |
| Norton Woods | |
| — / Not Applicable | |
| None | |
| Private Well | |
| Septic-Private | |
| 10420067 | |
| 0824426009 |
Nearby Schools
| NAME: | DISTRICT: | DISTANCE: | |
|---|---|---|---|
|
Grade School
Bell-graham Elementary School |
303 | — | |
|
Middle School
Thompson Middle School |
303 | Not in DB | |
|
High School
St Charles East High School |
303 | Not in DB | |
Property History
| DATE: | EVENT: | PRICE: | SOURCE: |
|---|---|---|---|
| 15 Nov, 2019 | Sold | $369,000 | MRED MLS |
| 26 Sep, 2019 | Under contract | $385,000 | MRED MLS |
| — | Last price change | $395,000 | MRED MLS |
| 17 Jun, 2019 | Listed for sale | $400,000 | MRED MLS |
Room Specifics
Total Bedrooms: 4
Bedrooms Above Ground: 4
Bedrooms Below Ground: 0
Dimensions: —
Floor Type: Carpet
Dimensions: —
Floor Type: Carpet
Dimensions: —
Floor Type: Carpet
Full Bathrooms: 3
Bathroom Amenities: Whirlpool,Separate Shower,Double Sink
Bathroom in Basement: 0
Rooms: Den,Foyer,Walk In Closet
Basement Description: Unfinished
Other Specifics
| 3 | |
| Concrete Perimeter | |
| Asphalt | |
| Patio | |
| Cul-De-Sac,Landscaped,Mature Trees | |
| 273X269X78X194 | |
| — | |
| Full | |
| Vaulted/Cathedral Ceilings, Hardwood Floors, First Floor Full Bath, Walk-In Closet(s) | |
| Range, Microwave, Dishwasher, Refrigerator, Washer, Dryer, Cooktop, Built-In Oven | |
| Not in DB | |
| Street Paved | |
| — | |
| — | |
| Gas Log |
Tax History
| Year | Property Taxes |
|---|---|
| 2019 | $10,149 |
Contact Agent
Nearby Similar Homes
Nearby Sold Comparables
Contact Agent
Listing Provided By
Baird & Warner - Geneva







