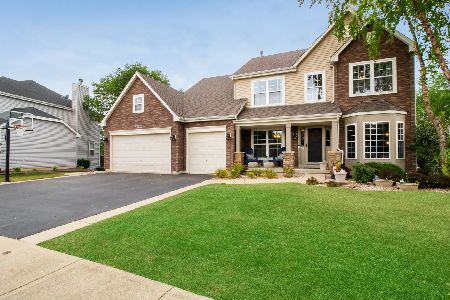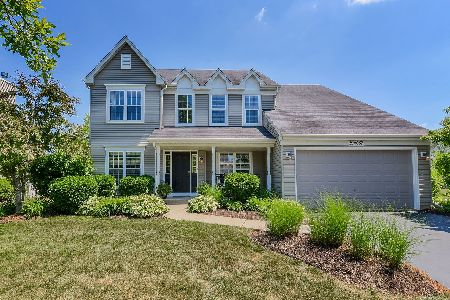39W066 Revere House Lane, Geneva, Illinois 60134
$373,000
|
Sold
|
|
| Status: | Closed |
| Sqft: | 2,520 |
| Cost/Sqft: | $151 |
| Beds: | 4 |
| Baths: | 4 |
| Year Built: | 2005 |
| Property Taxes: | $11,084 |
| Days On Market: | 3591 |
| Lot Size: | 0,25 |
Description
Immaculate home on a beautiful private lot with spectacular year-round water views - No neighbors behind!! Huge granite kitchen with Stainless Steel appliances, custom cabinets, full bayed walk-out dinette opens to expansive deck and fenced yard!! Spacious family room with fireplace, lots of windows and 5.1 in-wall surround sound speakers!! Master bedroom suite with bayed sitting area, 2 walk-in closets and luxury bath... Spacious bedrooms! Professionally finished look-out basement with Berber carpet, exceptional trim, recessed lighting and bath!! 2-story foyer and living room... Extra deep 3-car garage with oversized door, convenient 2nd floor laundry, inviting front porch... New quality carpet and paint - Very tasteful decor! Numerous upgrades and great views from every window!!
Property Specifics
| Single Family | |
| — | |
| Traditional | |
| 2005 | |
| Full,English | |
| — | |
| Yes | |
| 0.25 |
| Kane | |
| Mill Creek | |
| 0 / Not Applicable | |
| None | |
| Public | |
| Public Sewer | |
| 09171108 | |
| 1124228028 |
Nearby Schools
| NAME: | DISTRICT: | DISTANCE: | |
|---|---|---|---|
|
Grade School
Grace Mcwayne Elementary School |
101 | — | |
|
Middle School
Sam Rotolo Middle School Of Bat |
101 | Not in DB | |
|
High School
Batavia Sr High School |
101 | Not in DB | |
Property History
| DATE: | EVENT: | PRICE: | SOURCE: |
|---|---|---|---|
| 13 Jul, 2012 | Sold | $350,000 | MRED MLS |
| 7 Jun, 2012 | Under contract | $359,900 | MRED MLS |
| 21 May, 2012 | Listed for sale | $359,900 | MRED MLS |
| 7 Jun, 2016 | Sold | $373,000 | MRED MLS |
| 18 Apr, 2016 | Under contract | $379,900 | MRED MLS |
| — | Last price change | $389,800 | MRED MLS |
| 21 Mar, 2016 | Listed for sale | $389,800 | MRED MLS |
Room Specifics
Total Bedrooms: 4
Bedrooms Above Ground: 4
Bedrooms Below Ground: 0
Dimensions: —
Floor Type: Carpet
Dimensions: —
Floor Type: Carpet
Dimensions: —
Floor Type: Carpet
Full Bathrooms: 4
Bathroom Amenities: Separate Shower,Double Sink
Bathroom in Basement: 1
Rooms: Other Room,Recreation Room
Basement Description: Finished
Other Specifics
| 3.1 | |
| Concrete Perimeter | |
| Asphalt | |
| Deck | |
| Fenced Yard,Landscaped,Pond(s),Water View | |
| 80X129 | |
| — | |
| Full | |
| Vaulted/Cathedral Ceilings, Hardwood Floors, Second Floor Laundry | |
| Range, Microwave, Dishwasher, Disposal, Stainless Steel Appliance(s) | |
| Not in DB | |
| Clubhouse, Pool, Tennis Courts, Sidewalks | |
| — | |
| — | |
| Wood Burning, Gas Starter |
Tax History
| Year | Property Taxes |
|---|---|
| 2012 | $9,167 |
| 2016 | $11,084 |
Contact Agent
Nearby Sold Comparables
Contact Agent
Listing Provided By
RE/MAX All Pro






