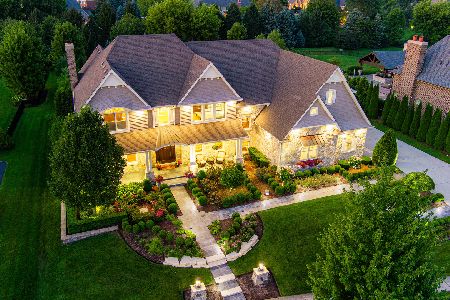39W085 Lookout Lane, St Charles, Illinois 60175
$815,000
|
Sold
|
|
| Status: | Closed |
| Sqft: | 4,754 |
| Cost/Sqft: | $187 |
| Beds: | 5 |
| Baths: | 5 |
| Year Built: | 2005 |
| Property Taxes: | $20,184 |
| Days On Market: | 5931 |
| Lot Size: | 1,26 |
Description
Superb millwork in this custom Southampton home. Spacious floor plan with generous room sizes impressive kitchen, sunroom, first floor den and lush landscaping. Priced below purchase price then finished the amazing walkout basement including wet bar, workout room, bdrm, bath and entertainment rm w/fp. This home feels like new construction with incredible quality and details. Financing incentives available with SIRVA
Property Specifics
| Single Family | |
| — | |
| Traditional | |
| 2005 | |
| Full,Walkout | |
| — | |
| No | |
| 1.26 |
| Kane | |
| Burr Hill | |
| 0 / Not Applicable | |
| None | |
| Private Well | |
| Septic-Private | |
| 07366378 | |
| 0813427002 |
Nearby Schools
| NAME: | DISTRICT: | DISTANCE: | |
|---|---|---|---|
|
Grade School
Ferson Creek Elementary School |
303 | — | |
|
Middle School
Haines Middle School |
303 | Not in DB | |
|
High School
St Charles North High School |
303 | Not in DB | |
Property History
| DATE: | EVENT: | PRICE: | SOURCE: |
|---|---|---|---|
| 20 Jan, 2010 | Sold | $815,000 | MRED MLS |
| 4 Dec, 2009 | Under contract | $889,000 | MRED MLS |
| — | Last price change | $999,000 | MRED MLS |
| 27 Oct, 2009 | Listed for sale | $999,000 | MRED MLS |
| 20 May, 2011 | Sold | $830,000 | MRED MLS |
| 7 May, 2011 | Under contract | $894,900 | MRED MLS |
| 16 Mar, 2011 | Listed for sale | $894,900 | MRED MLS |
Room Specifics
Total Bedrooms: 5
Bedrooms Above Ground: 5
Bedrooms Below Ground: 0
Dimensions: —
Floor Type: Carpet
Dimensions: —
Floor Type: Carpet
Dimensions: —
Floor Type: Carpet
Dimensions: —
Floor Type: —
Full Bathrooms: 5
Bathroom Amenities: Whirlpool,Separate Shower,Double Sink
Bathroom in Basement: 1
Rooms: Bedroom 5,Exercise Room,Game Room,Great Room,Library,Recreation Room,Sun Room
Basement Description: Finished
Other Specifics
| 4 | |
| — | |
| — | |
| Deck, Patio | |
| Landscaped | |
| 203X270X203X267 | |
| — | |
| Yes | |
| Vaulted/Cathedral Ceilings, Bar-Wet | |
| Double Oven, Range, Microwave, Dishwasher, Refrigerator, Bar Fridge | |
| Not in DB | |
| — | |
| — | |
| — | |
| — |
Tax History
| Year | Property Taxes |
|---|---|
| 2010 | $20,184 |
| 2011 | $20,961 |
Contact Agent
Nearby Similar Homes
Nearby Sold Comparables
Contact Agent
Listing Provided By
Coldwell Banker Residential






