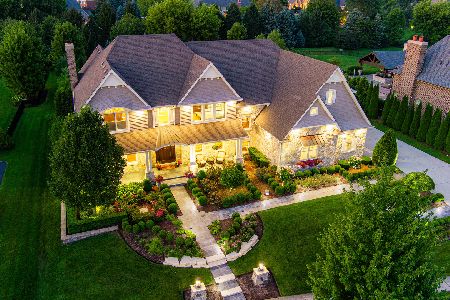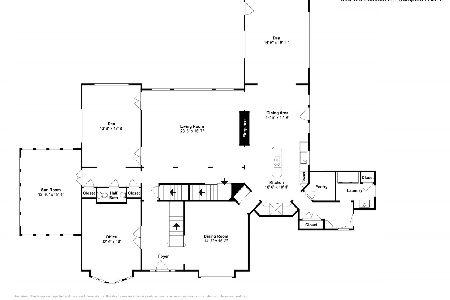39W085 Lookout Lane, St Charles, Illinois 60175
$830,000
|
Sold
|
|
| Status: | Closed |
| Sqft: | 4,754 |
| Cost/Sqft: | $188 |
| Beds: | 5 |
| Baths: | 5 |
| Year Built: | 2005 |
| Property Taxes: | $20,961 |
| Days On Market: | 5426 |
| Lot Size: | 1,26 |
Description
Not a single detail overlooked in this stunning Burr Hill estate. Open floor plan is great for entertaining. Gorgeous kitchen and two-stories of windows in the sun-drenched sunroom. Two-story family room and first floor office. Amazing walkout basement completely finished. Too much to list, this is a must see! Did I mention Royal Hawk Golf course? Membership has it privileges!
Property Specifics
| Single Family | |
| — | |
| Traditional | |
| 2005 | |
| Full,Walkout | |
| — | |
| No | |
| 1.26 |
| Kane | |
| Burr Hill | |
| 0 / Not Applicable | |
| None | |
| Private Well | |
| Septic-Private | |
| 07756774 | |
| 0813427002 |
Nearby Schools
| NAME: | DISTRICT: | DISTANCE: | |
|---|---|---|---|
|
Grade School
Ferson Creek Elementary School |
303 | — | |
|
Middle School
Haines Middle School |
303 | Not in DB | |
|
High School
St Charles North High School |
303 | Not in DB | |
Property History
| DATE: | EVENT: | PRICE: | SOURCE: |
|---|---|---|---|
| 20 Jan, 2010 | Sold | $815,000 | MRED MLS |
| 4 Dec, 2009 | Under contract | $889,000 | MRED MLS |
| — | Last price change | $999,000 | MRED MLS |
| 27 Oct, 2009 | Listed for sale | $999,000 | MRED MLS |
| 20 May, 2011 | Sold | $830,000 | MRED MLS |
| 7 May, 2011 | Under contract | $894,900 | MRED MLS |
| 16 Mar, 2011 | Listed for sale | $894,900 | MRED MLS |
Room Specifics
Total Bedrooms: 5
Bedrooms Above Ground: 5
Bedrooms Below Ground: 0
Dimensions: —
Floor Type: Carpet
Dimensions: —
Floor Type: Carpet
Dimensions: —
Floor Type: Carpet
Dimensions: —
Floor Type: —
Full Bathrooms: 5
Bathroom Amenities: Whirlpool,Separate Shower,Double Sink
Bathroom in Basement: 1
Rooms: Bedroom 5,Exercise Room,Game Room,Great Room,Library,Recreation Room,Sun Room
Basement Description: Finished,Exterior Access
Other Specifics
| 4 | |
| — | |
| Asphalt | |
| Deck, Patio, Brick Paver Patio | |
| Landscaped | |
| 203X270X203X267 | |
| — | |
| Full | |
| Vaulted/Cathedral Ceilings, Bar-Wet, Hardwood Floors, First Floor Full Bath | |
| Double Oven, Range, Microwave, Dishwasher, Refrigerator, Bar Fridge | |
| Not in DB | |
| — | |
| — | |
| — | |
| Gas Starter |
Tax History
| Year | Property Taxes |
|---|---|
| 2010 | $20,184 |
| 2011 | $20,961 |
Contact Agent
Nearby Similar Homes
Nearby Sold Comparables
Contact Agent
Listing Provided By
RE/MAX Action







