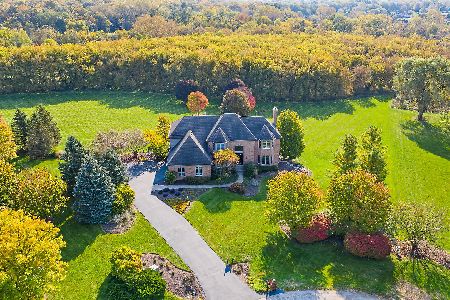39W139 Crescent Lane, St Charles, Illinois 60175
$499,000
|
Sold
|
|
| Status: | Closed |
| Sqft: | 5,600 |
| Cost/Sqft: | $89 |
| Beds: | 5 |
| Baths: | 4 |
| Year Built: | 1997 |
| Property Taxes: | $14,737 |
| Days On Market: | 2474 |
| Lot Size: | 2,35 |
Description
Perfectly located on a quiet cul-de-sac in the desirable subdivision of Brookhaven, this unforgettable home will check all of the boxes off of your wish list, and then some! Featuring ample amounts of living area between the family room, dining room, formal dining room and walk-out finished basement, there is plenty of space for your guests to mingle comfortably. The eat-in kitchen boasts plenty of solid oak cabinet and pantry storage, helping to keep your counters free of clutter, maximizing your meal prep area. The soaring vaulted ceilings and large windows will greet you with a stunning view of the expansive backyard, filled with mature trees and open space as far as the eye can see! Spend summer days enjoying time spent on your sizable deck sharing drinks and creating memories with loved ones in your own private oasis. When it's time to relax for some personal time, retreat to your master suite, draw yourself a bath, and rest easy knowing you are finally in a place to call home.
Property Specifics
| Single Family | |
| — | |
| Traditional | |
| 1997 | |
| Full,Walkout | |
| — | |
| No | |
| 2.35 |
| Kane | |
| Brookhaven | |
| 165 / Annual | |
| Other | |
| Private Well | |
| Septic-Private | |
| 10356278 | |
| 0812426008 |
Property History
| DATE: | EVENT: | PRICE: | SOURCE: |
|---|---|---|---|
| 26 Jul, 2019 | Sold | $499,000 | MRED MLS |
| 30 Jun, 2019 | Under contract | $499,000 | MRED MLS |
| — | Last price change | $522,000 | MRED MLS |
| 25 Apr, 2019 | Listed for sale | $584,900 | MRED MLS |
Room Specifics
Total Bedrooms: 5
Bedrooms Above Ground: 5
Bedrooms Below Ground: 0
Dimensions: —
Floor Type: Carpet
Dimensions: —
Floor Type: Carpet
Dimensions: —
Floor Type: Carpet
Dimensions: —
Floor Type: —
Full Bathrooms: 4
Bathroom Amenities: Whirlpool,Separate Shower,Double Sink,Double Shower
Bathroom in Basement: 0
Rooms: Eating Area,Bedroom 5,Foyer,Mud Room,Exercise Room
Basement Description: Finished,Exterior Access,Bathroom Rough-In
Other Specifics
| 3 | |
| — | |
| Concrete | |
| Deck, Patio | |
| Cul-De-Sac,Mature Trees | |
| 2.351 | |
| Unfinished | |
| Full | |
| Hardwood Floors, First Floor Bedroom, Second Floor Laundry, First Floor Full Bath, Built-in Features, Walk-In Closet(s) | |
| Double Oven, Microwave, Dishwasher, Refrigerator, Washer, Dryer, Cooktop, Water Softener | |
| Not in DB | |
| Street Paved | |
| — | |
| — | |
| Double Sided, Gas Log |
Tax History
| Year | Property Taxes |
|---|---|
| 2019 | $14,737 |
Contact Agent
Nearby Similar Homes
Nearby Sold Comparables
Contact Agent
Listing Provided By
Market Place Housing





