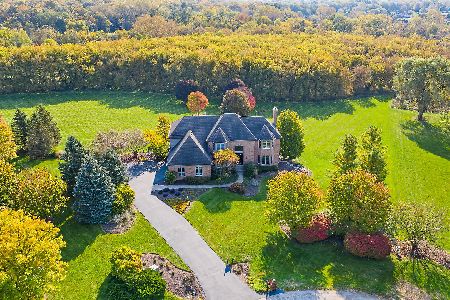39W173 Crescent Lane, St Charles, Illinois 60175
$547,000
|
Sold
|
|
| Status: | Closed |
| Sqft: | 3,939 |
| Cost/Sqft: | $145 |
| Beds: | 4 |
| Baths: | 5 |
| Year Built: | 1995 |
| Property Taxes: | $13,845 |
| Days On Market: | 4889 |
| Lot Size: | 2,54 |
Description
Beautiful panoramic views! Incredible lot sits high & overlooks a preserve which can be seen from most rooms. Spacious well-appointed custom home has it all from large rms to walkout fin bsmt w/great wet bar & FP to roomy deck & paver patio. Nothing is missing including:music rm,den & sundrenched Florida rm. Spread out & enjoy is the theme here for living & entertaining. Tranquil setting,amazing location,lovely home!
Property Specifics
| Single Family | |
| — | |
| Traditional | |
| 1995 | |
| Full,Walkout | |
| CUSTOM | |
| No | |
| 2.54 |
| Kane | |
| Brookhaven | |
| 300 / Annual | |
| Other | |
| Private Well | |
| Septic-Private | |
| 08158294 | |
| 0812426007 |
Nearby Schools
| NAME: | DISTRICT: | DISTANCE: | |
|---|---|---|---|
|
Grade School
Ferson Creek Elementary School |
303 | — | |
|
Middle School
Haines Middle School |
303 | Not in DB | |
|
High School
St Charles North High School |
303 | Not in DB | |
Property History
| DATE: | EVENT: | PRICE: | SOURCE: |
|---|---|---|---|
| 1 Mar, 2013 | Sold | $547,000 | MRED MLS |
| 31 Jan, 2013 | Under contract | $569,900 | MRED MLS |
| — | Last price change | $579,900 | MRED MLS |
| 13 Sep, 2012 | Listed for sale | $599,900 | MRED MLS |
Room Specifics
Total Bedrooms: 5
Bedrooms Above Ground: 4
Bedrooms Below Ground: 1
Dimensions: —
Floor Type: Carpet
Dimensions: —
Floor Type: Carpet
Dimensions: —
Floor Type: Carpet
Dimensions: —
Floor Type: —
Full Bathrooms: 5
Bathroom Amenities: Whirlpool,Double Sink
Bathroom in Basement: 1
Rooms: Bedroom 5,Den,Gallery,Recreation Room,Storage,Heated Sun Room,Utility Room-Lower Level
Basement Description: Finished,Exterior Access
Other Specifics
| 3 | |
| Concrete Perimeter | |
| Asphalt,Circular | |
| Deck, Brick Paver Patio | |
| Forest Preserve Adjacent | |
| 153.79X25.29X582.9X185X610 | |
| Full,Pull Down Stair,Unfinished | |
| Full | |
| Skylight(s), Bar-Wet, Hardwood Floors, Second Floor Laundry | |
| Range, Microwave, Dishwasher, Refrigerator, Washer, Dryer, Wine Refrigerator | |
| Not in DB | |
| Street Paved | |
| — | |
| — | |
| Gas Starter |
Tax History
| Year | Property Taxes |
|---|---|
| 2013 | $13,845 |
Contact Agent
Nearby Similar Homes
Nearby Sold Comparables
Contact Agent
Listing Provided By
RE/MAX Unlimited Northwest





