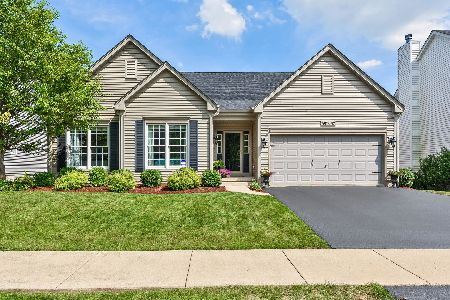39w139 Mallory Drive, Geneva, Illinois 60134
$396,000
|
Sold
|
|
| Status: | Closed |
| Sqft: | 3,500 |
| Cost/Sqft: | $114 |
| Beds: | 5 |
| Baths: | 4 |
| Year Built: | 2003 |
| Property Taxes: | $11,469 |
| Days On Market: | 1933 |
| Lot Size: | 0,20 |
Description
OUTSTANDING HOME!!! Popular Parker model with full walkout basement. This showcase home offers a full waterfront setting. From the FRONT PORCH enter the foyer open to the formal Living Room and Dining Room. The kitchen boasts granite countertops, marble backsplash, and a center island with walnut countertop. There is an eating area and a butler area to dining room. Enjoy the SPACIOUS SCREENED IN PORCH with VAULTED ceiling and ceiling fan overlooking the BEAUTIFUL AND TRANQUIL backyard with water views. Open floor plan has the kitchen open to the family room with Barcelona fireplace. The second floor boasts a large master bedroom with coffered ceiling and LUX master bath vaulted ceilings and large closet. Three additional bedrooms all with spacious closets. Full hall bath with tile floor. The WALKOUT has a serving area with refrigerator and sink. Great space for entertaining. 5TH BEDROOM AND BEAUTIFUL FULL bath with granite counter and porcelain tile. The outdoors is as wonderful as this home with brick paver patio, large yard and expansive deck. This is TRULY A GEM!!! The home is in excellent condition. Don't let this one get away!
Property Specifics
| Single Family | |
| — | |
| Traditional | |
| 2003 | |
| Walkout | |
| — | |
| Yes | |
| 0.2 |
| Kane | |
| Mill Creek | |
| 0 / Not Applicable | |
| None | |
| Public | |
| Public Sewer | |
| 10889415 | |
| 1124228019 |
Property History
| DATE: | EVENT: | PRICE: | SOURCE: |
|---|---|---|---|
| 11 Dec, 2015 | Sold | $383,500 | MRED MLS |
| 24 Oct, 2015 | Under contract | $390,000 | MRED MLS |
| 30 Jul, 2015 | Listed for sale | $390,000 | MRED MLS |
| 18 Dec, 2020 | Sold | $396,000 | MRED MLS |
| 26 Oct, 2020 | Under contract | $399,900 | MRED MLS |
| 6 Oct, 2020 | Listed for sale | $399,900 | MRED MLS |
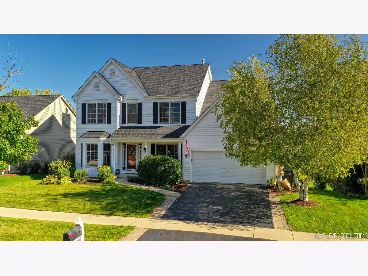
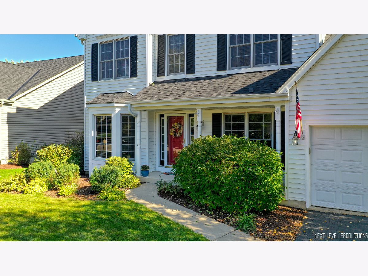
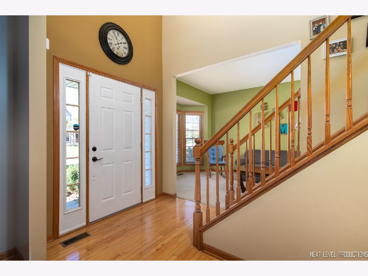
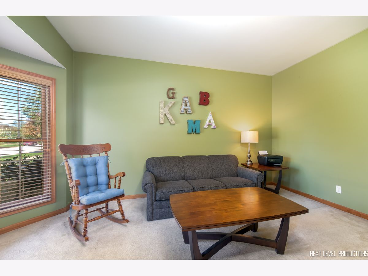
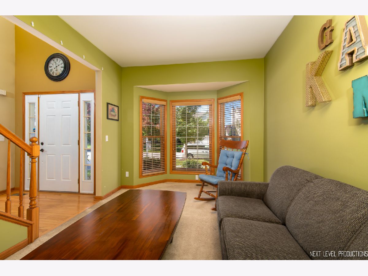
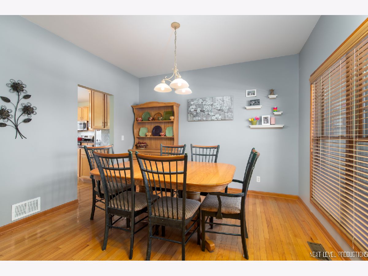
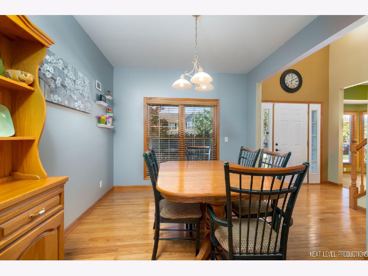
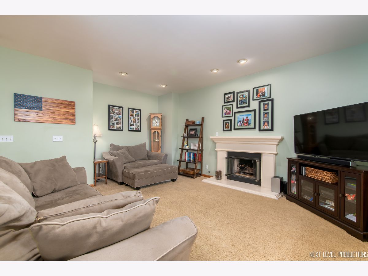
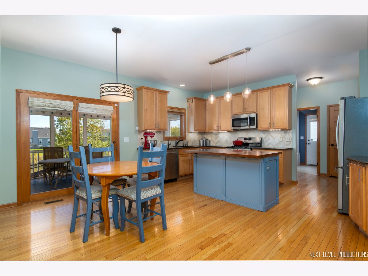
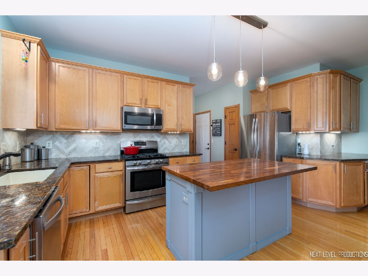
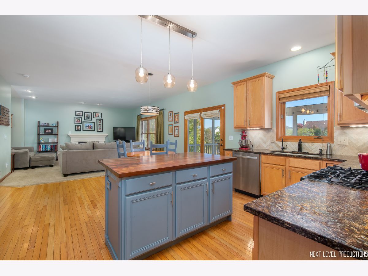
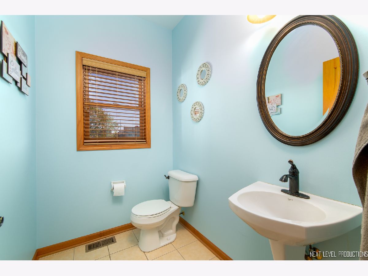
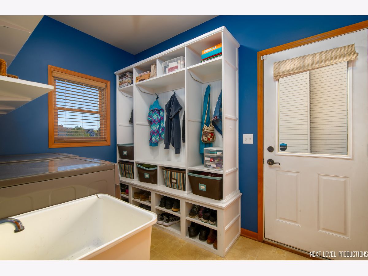
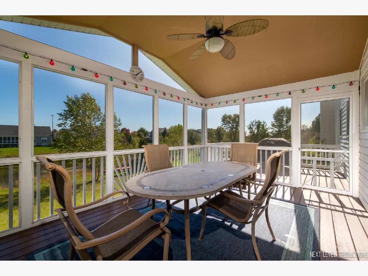
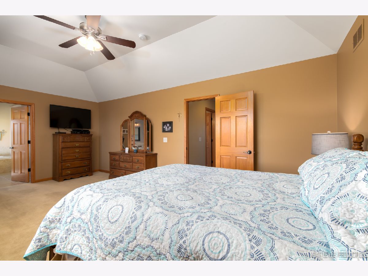
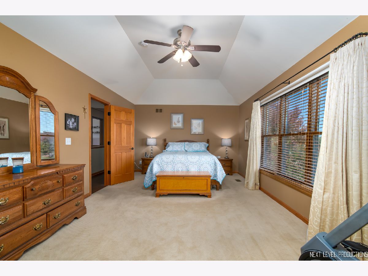
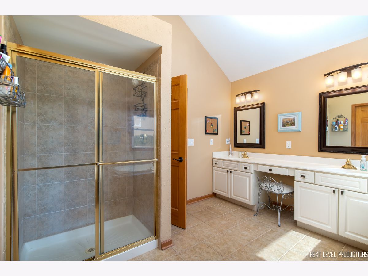
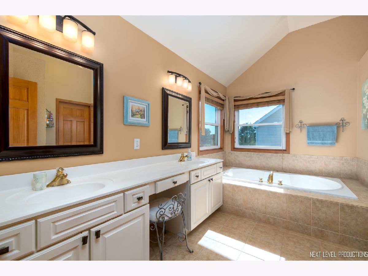
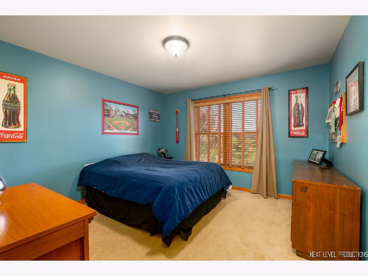
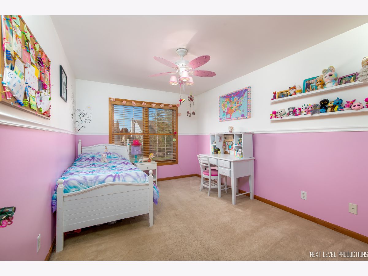
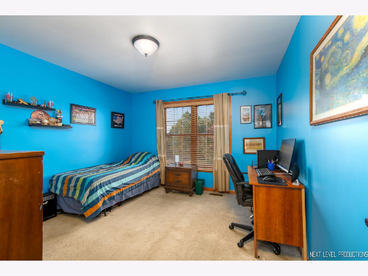
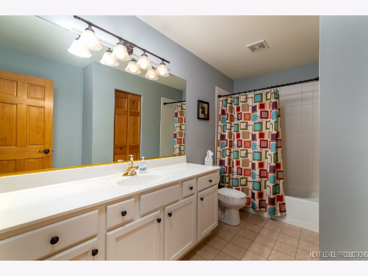
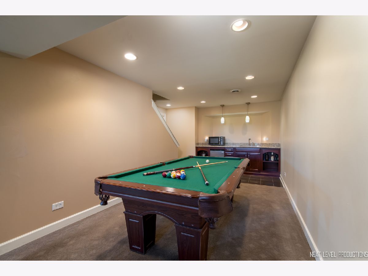
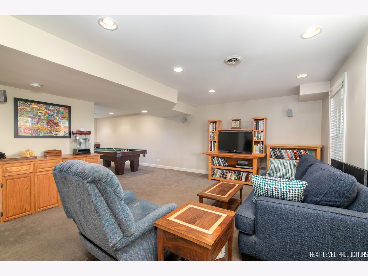
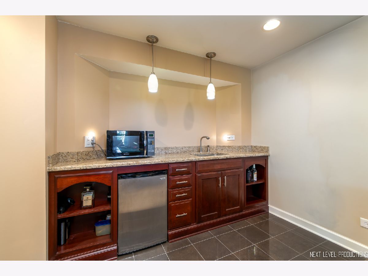
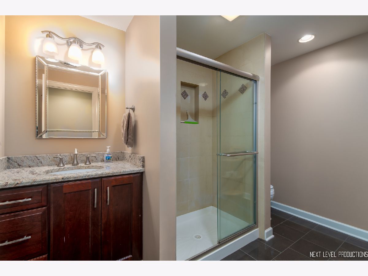
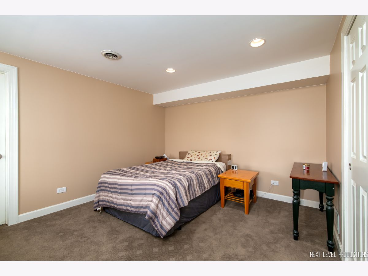
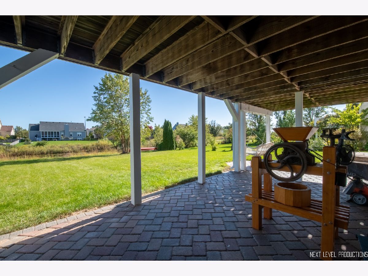
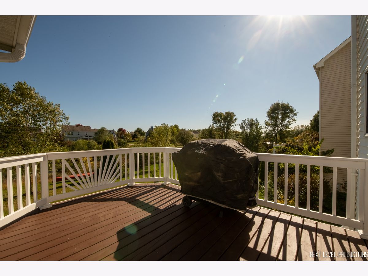
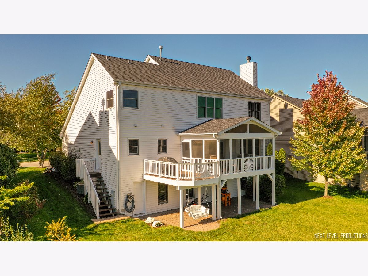
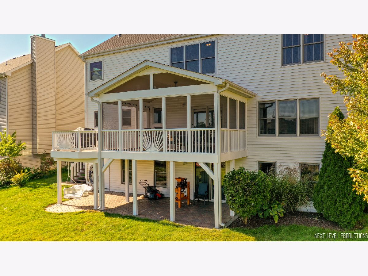
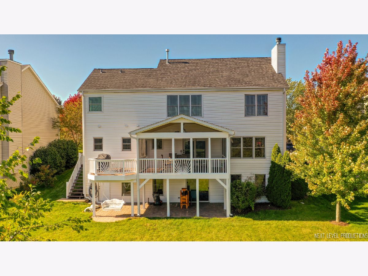
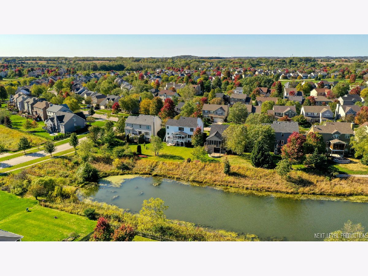
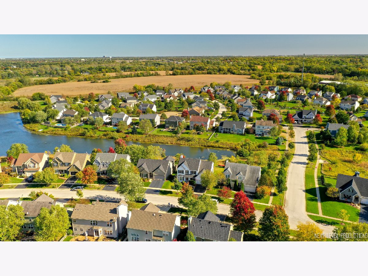
Room Specifics
Total Bedrooms: 5
Bedrooms Above Ground: 5
Bedrooms Below Ground: 0
Dimensions: —
Floor Type: Carpet
Dimensions: —
Floor Type: Carpet
Dimensions: —
Floor Type: Carpet
Dimensions: —
Floor Type: —
Full Bathrooms: 4
Bathroom Amenities: Whirlpool,Separate Shower,Double Sink
Bathroom in Basement: 1
Rooms: Bedroom 5,Recreation Room,Game Room,Screened Porch,Eating Area
Basement Description: Finished,Exterior Access
Other Specifics
| 2 | |
| — | |
| Asphalt | |
| Deck, Porch Screened, Brick Paver Patio, Storms/Screens | |
| Wetlands adjacent,Landscaped,Water View | |
| 64X130X75X130 | |
| — | |
| Full | |
| Vaulted/Cathedral Ceilings, Bar-Wet, Hardwood Floors, First Floor Laundry | |
| Range, Microwave, Dishwasher, Refrigerator, Bar Fridge, Disposal, Stainless Steel Appliance(s) | |
| Not in DB | |
| Park, Pool, Tennis Court(s), Lake, Sidewalks | |
| — | |
| — | |
| Gas Log, Gas Starter |
Tax History
| Year | Property Taxes |
|---|---|
| 2015 | $11,317 |
| 2020 | $11,469 |
Contact Agent
Nearby Sold Comparables
Contact Agent
Listing Provided By
REMAX Excels



