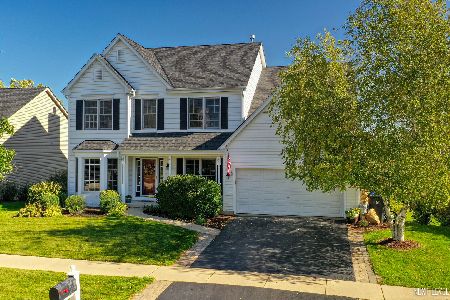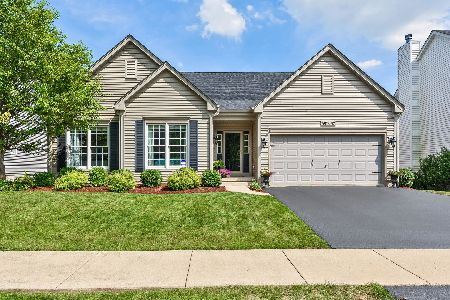39w139 Mallory Drive, Geneva, Illinois 60134
$383,500
|
Sold
|
|
| Status: | Closed |
| Sqft: | 3,500 |
| Cost/Sqft: | $111 |
| Beds: | 5 |
| Baths: | 4 |
| Year Built: | 2003 |
| Property Taxes: | $11,317 |
| Days On Market: | 3828 |
| Lot Size: | 0,20 |
Description
A true showcase home with an absolutely stunning REMODELED KITCHEN boasting gleaming granite counters, marble backsplash, large center island w/a walnut counter top & upgraded lighting. Eating area offers access to a BEAUTIFUL & PEACEFUL SCREENED IN PORCH w/ceiling fan & vaulted ceiling! Kitchen opens to a spacious family room w/fireplace & SPECTACULAR views of the backyard! LUX master bedroom w/vaulted ceiling! An ultra-gorgeous master bath & a large walk-in closet. Formal LR & DR! MASTERFULLY designed WALKOUT featuring a WET BAR, rec. room, 5TH BDRM & a GORGEOUS FULL bath w/a granite counter & porcelain tile! TRANQUIL & PRIVATE backyard offers peaceful WATER VIEWS, brick paver patio, deck & a perfectly manicured yard! This home shows like a model and is in excellent condition!! Brand new 5 inch double siding on the home!!! Make this one yours!!!
Property Specifics
| Single Family | |
| — | |
| Traditional | |
| 2003 | |
| Walkout | |
| — | |
| Yes | |
| 0.2 |
| Kane | |
| Mill Creek | |
| 0 / Not Applicable | |
| None | |
| Public | |
| Public Sewer | |
| 08997152 | |
| 1124228019 |
Property History
| DATE: | EVENT: | PRICE: | SOURCE: |
|---|---|---|---|
| 11 Dec, 2015 | Sold | $383,500 | MRED MLS |
| 24 Oct, 2015 | Under contract | $390,000 | MRED MLS |
| 30 Jul, 2015 | Listed for sale | $390,000 | MRED MLS |
| 18 Dec, 2020 | Sold | $396,000 | MRED MLS |
| 26 Oct, 2020 | Under contract | $399,900 | MRED MLS |
| 6 Oct, 2020 | Listed for sale | $399,900 | MRED MLS |
Room Specifics
Total Bedrooms: 5
Bedrooms Above Ground: 5
Bedrooms Below Ground: 0
Dimensions: —
Floor Type: Carpet
Dimensions: —
Floor Type: Carpet
Dimensions: —
Floor Type: Carpet
Dimensions: —
Floor Type: —
Full Bathrooms: 4
Bathroom Amenities: Whirlpool,Separate Shower,Double Sink
Bathroom in Basement: 1
Rooms: Bedroom 5,Eating Area,Game Room,Recreation Room,Screened Porch
Basement Description: Finished,Exterior Access
Other Specifics
| 2 | |
| — | |
| Asphalt | |
| Deck, Porch Screened, Brick Paver Patio, Storms/Screens | |
| Wetlands adjacent,Landscaped,Pond(s),Water View | |
| 64X130X75X130 | |
| — | |
| Full | |
| Vaulted/Cathedral Ceilings, Bar-Wet, Hardwood Floors, First Floor Laundry | |
| Range, Microwave, Dishwasher, Refrigerator, Bar Fridge, Disposal, Stainless Steel Appliance(s) | |
| Not in DB | |
| Pool, Tennis Courts, Sidewalks | |
| — | |
| — | |
| Gas Log, Gas Starter |
Tax History
| Year | Property Taxes |
|---|---|
| 2015 | $11,317 |
| 2020 | $11,469 |
Contact Agent
Nearby Sold Comparables
Contact Agent
Listing Provided By
RE/MAX Excels







