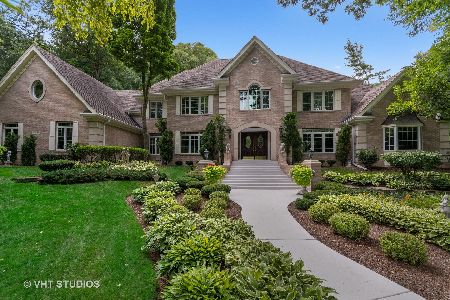39W152 Longmeadow Lane, St Charles, Illinois 60175
$1,405,000
|
Sold
|
|
| Status: | Closed |
| Sqft: | 9,924 |
| Cost/Sqft: | $149 |
| Beds: | 7 |
| Baths: | 7 |
| Year Built: | 2014 |
| Property Taxes: | $30,058 |
| Days On Market: | 1767 |
| Lot Size: | 0,88 |
Description
Luxury and fun abound at this Prairie Lakes cul-de-sac home. This beautiful home offers the lifestyle that most only dream of! The features of this home are exquisite, with the magnificent, modern kitchen, indoor basketball court, large yard backing to mature evergreens, and a spa-like pool. When you enter the home, you are welcomed by beautiful hardwood flooring, expansive ceilings, and a gorgeous light fixture in the two-story foyer. A large first-floor home office offers French doors, hardwood flooring, and wainscoting. The impressive kitchen boasts clean lines in the shiplap ceiling detail, a beautiful backsplash, Thermador appliances, custom cabinetry, and a grand island finished with a hickory stain. The kitchen also offers a large walk-in pantry with expansive shelving. A butler's pantry found between the kitchen and dining room is a perfect place to create a coffee or wine bar! The open floor plan in this home makes it easy to entertain, as the kitchen openly flows into the family room, which offers a classic stone fireplace and crown molding. This home offers a distinguished dining room with crown molding and wainscotting. Stunning windows throughout the home allow bright, natural light to filter in and allows for great views of the beautiful, private yard. On the second floor, one will discover 7 bedrooms. The master suite boasts detailed beamed ceilings, large windows finished with plantation shutters, and a sitting area complete with a romantic fireplace. The master bathroom gives a spa-like feel with heated floors, custom dual vanities, and a highly detailed shower. The master suite is complete with a custom walk-in closet. The front three bedrooms boast hardwood flooring and large windows. This home offers beautiful light fixtures throughout as well as bathrooms with the highly desired modern style. Throughout the hallways, one will find deep closet storage space. The remainder of the bedrooms offers plush carpet and large closets. The lower level of this home is a show-stopper! With stained cement flooring, crown molding, and beamed ceilings, this area is perfect for entertaining. The lower level boasts heated floors, a full bathroom with a large walk-in shower, a custom bar, a billiard room, a family room, an exercise room... and a top-of-the-line indoor basketball court. The lower level includes a staircase that leads to the heated 3 car garage. This home offers a 3 car garage attached to the home and an additional 2 for a total of 5 spots. Directly inside of the garage door, boasts a spacious mudroom, with custom built-in cubbies, and a sink area for convenience. The backyard is one of the most private in Prairie Lakes and offers a large pool and plenty of green space. Proudly located on a professionally landscaped cul-de-sac. If you have an affinity for high-quality construction and desire a home that will be sure to impress... you've found the one
Property Specifics
| Single Family | |
| — | |
| — | |
| 2014 | |
| Full | |
| — | |
| No | |
| 0.88 |
| Kane | |
| Prairie Lakes | |
| 1679 / Annual | |
| Other | |
| Public | |
| Public Sewer | |
| 10981859 | |
| 0813427013 |
Nearby Schools
| NAME: | DISTRICT: | DISTANCE: | |
|---|---|---|---|
|
Grade School
Bell-graham Elementary School |
303 | — | |
|
Middle School
Thompson Middle School |
303 | Not in DB | |
|
High School
St Charles North High School |
303 | Not in DB | |
Property History
| DATE: | EVENT: | PRICE: | SOURCE: |
|---|---|---|---|
| 6 Aug, 2014 | Sold | $1,100,000 | MRED MLS |
| 5 Aug, 2014 | Under contract | $1,100,000 | MRED MLS |
| 5 Aug, 2014 | Listed for sale | $1,100,000 | MRED MLS |
| 6 Jan, 2016 | Sold | $1,330,000 | MRED MLS |
| 2 Dec, 2015 | Under contract | $1,380,000 | MRED MLS |
| — | Last price change | $1,389,900 | MRED MLS |
| 23 Jul, 2015 | Listed for sale | $1,449,000 | MRED MLS |
| 10 Aug, 2018 | Sold | $1,225,000 | MRED MLS |
| 7 Jul, 2018 | Under contract | $1,350,000 | MRED MLS |
| — | Last price change | $1,375,000 | MRED MLS |
| 10 Apr, 2018 | Listed for sale | $1,375,000 | MRED MLS |
| 8 Jun, 2021 | Sold | $1,405,000 | MRED MLS |
| 31 Mar, 2021 | Under contract | $1,475,000 | MRED MLS |
| 21 Mar, 2021 | Listed for sale | $1,475,000 | MRED MLS |
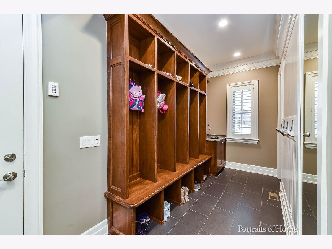
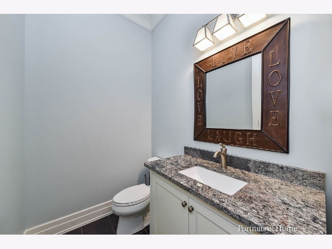
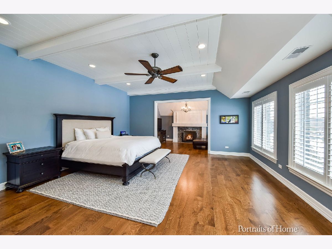
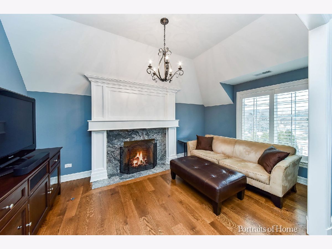
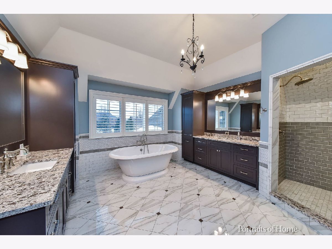
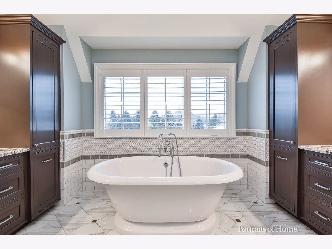
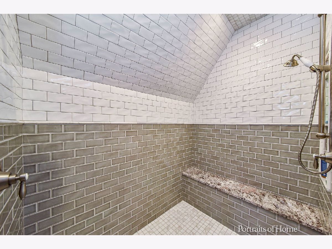
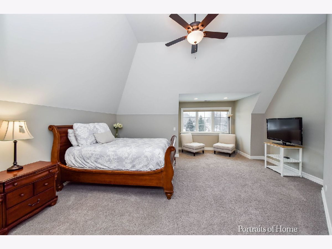
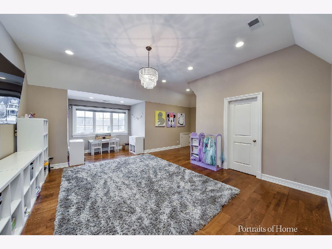
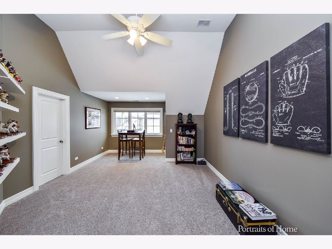
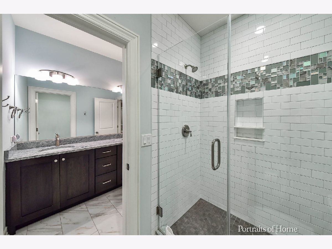
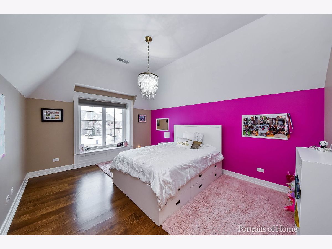
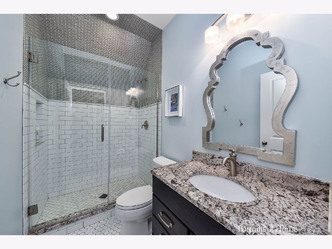
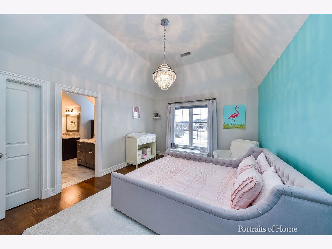
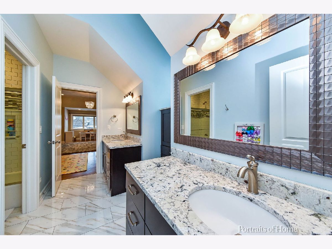
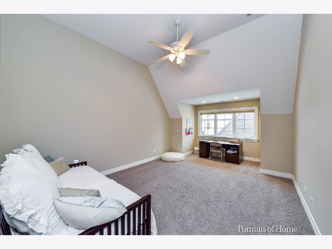
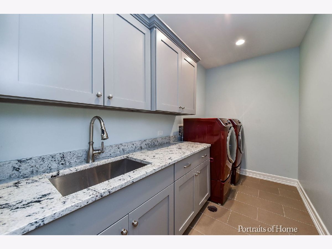
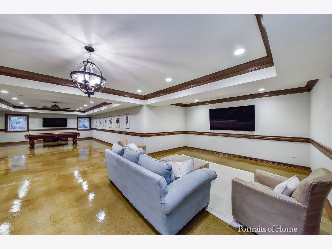
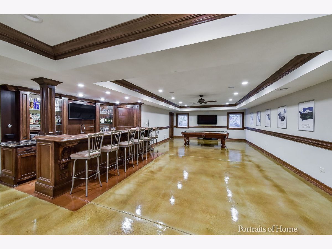
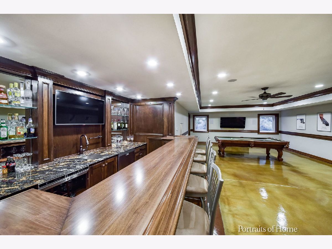
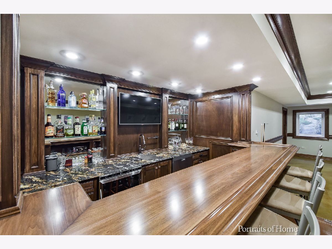
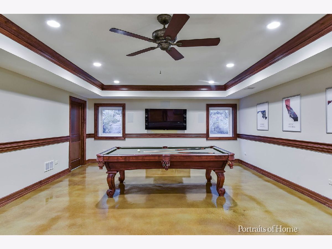
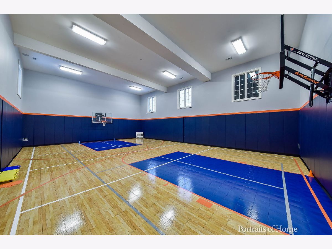
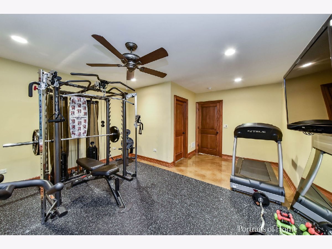
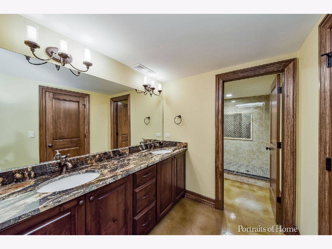
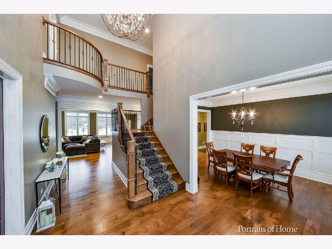
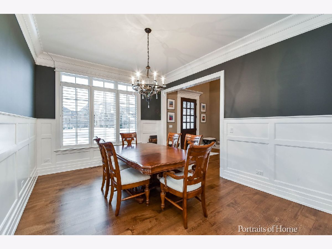
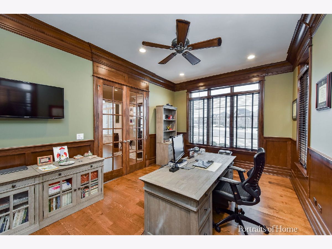
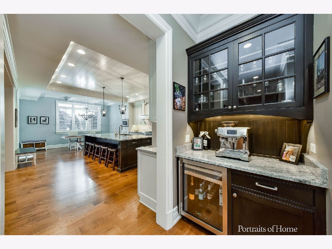
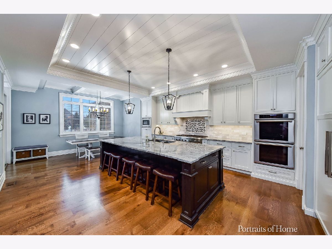
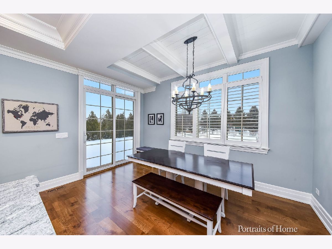
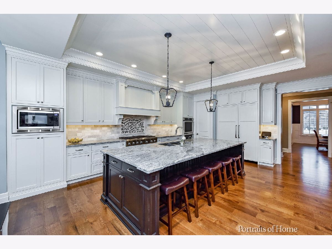
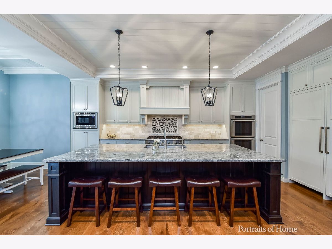
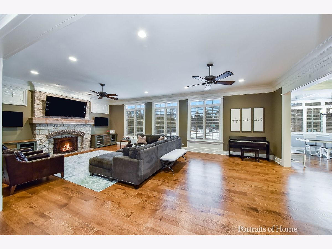
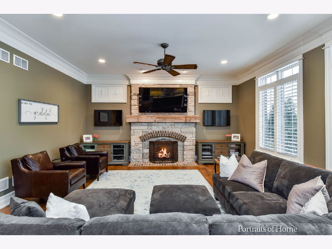
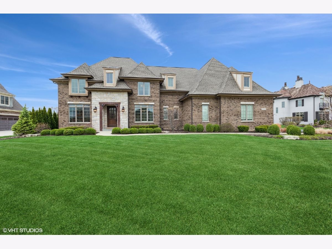
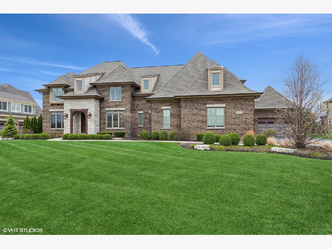
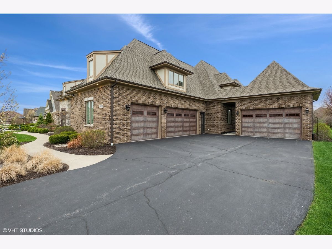
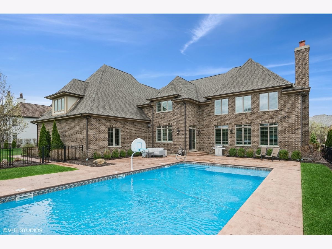
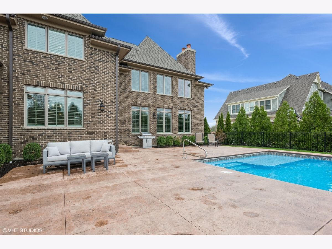
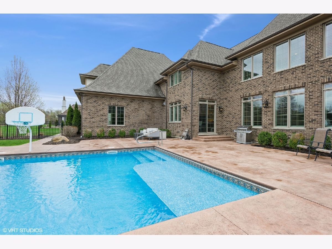
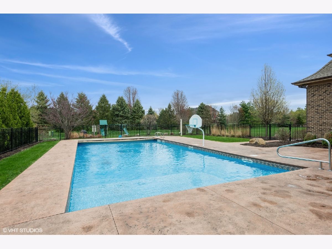
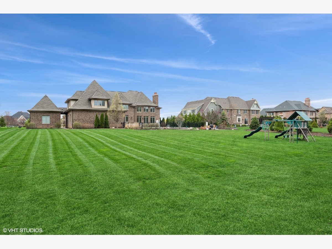
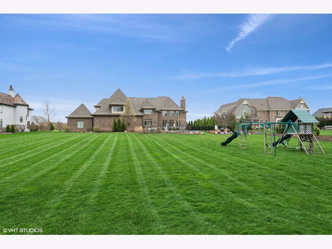
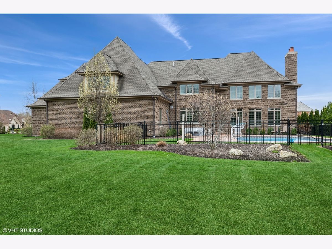
Room Specifics
Total Bedrooms: 7
Bedrooms Above Ground: 7
Bedrooms Below Ground: 0
Dimensions: —
Floor Type: Hardwood
Dimensions: —
Floor Type: Hardwood
Dimensions: —
Floor Type: Hardwood
Dimensions: —
Floor Type: —
Dimensions: —
Floor Type: —
Dimensions: —
Floor Type: —
Full Bathrooms: 7
Bathroom Amenities: —
Bathroom in Basement: 1
Rooms: Bedroom 5,Bedroom 6,Bedroom 7,Office,Recreation Room,Family Room,Foyer,Mud Room,Exercise Room
Basement Description: Finished
Other Specifics
| 5 | |
| — | |
| Asphalt | |
| Brick Paver Patio, In Ground Pool | |
| — | |
| 134 X 287 X 128 X 287 | |
| — | |
| Full | |
| Bar-Wet, Hardwood Floors, Heated Floors, Second Floor Laundry, Open Floorplan, Granite Counters, Separate Dining Room | |
| Double Oven, Microwave, Dishwasher, Refrigerator, Washer, Dryer, Disposal, Stainless Steel Appliance(s), Wine Refrigerator, Range Hood, Water Softener Owned | |
| Not in DB | |
| — | |
| — | |
| — | |
| — |
Tax History
| Year | Property Taxes |
|---|---|
| 2014 | $2,237 |
| 2018 | $29,725 |
| 2021 | $30,058 |
Contact Agent
Nearby Similar Homes
Nearby Sold Comparables
Contact Agent
Listing Provided By
Coldwell Banker Residential Br


