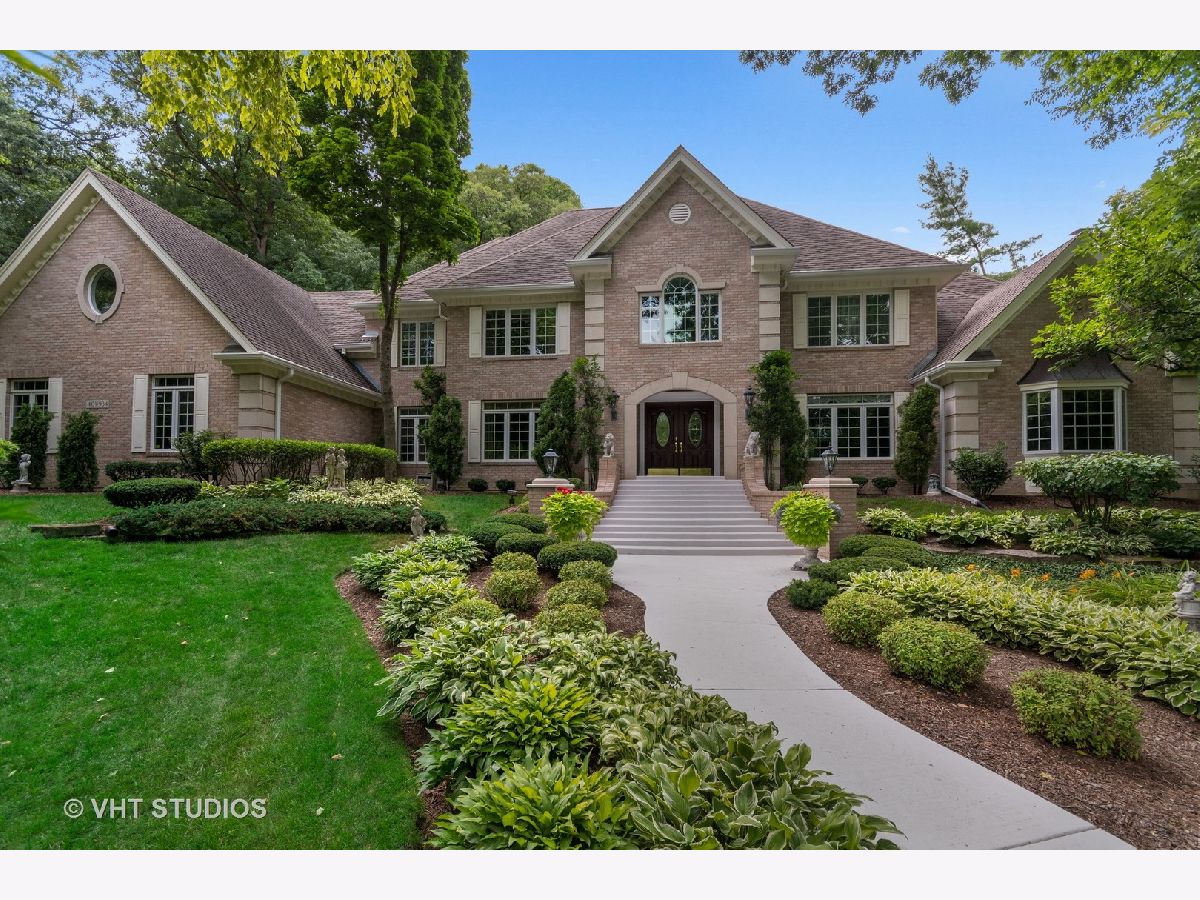40W934 Trotter Lane, St Charles, Illinois 60175
$790,000
|
Sold
|
|
| Status: | Closed |
| Sqft: | 5,057 |
| Cost/Sqft: | $165 |
| Beds: | 5 |
| Baths: | 6 |
| Year Built: | 1994 |
| Property Taxes: | $20,121 |
| Days On Market: | 1994 |
| Lot Size: | 1,84 |
Description
Drive through your private gates down the meandering tree lined private lane to your magnificent brick estate nestled on 1.84 wooded acres. 5 bedrooms on the second floor, 4 fireplaces, 4.2 baths, HUGE finished basement with wine cellar and one of the most gorgeous settings in St. Charles can be yours! Impressive two-story foyer with marble tile and pillars welcomes you! Living room has hardwood flooring, crown, fireplace with marble surround, and fabulous panoramic views! The family room has 18 ft box-beamed ceiling and fireplace with mahogany mantel. Gourmet kitchen has cherry cabinetry, island, walk-in pantry and doors to deck. Sun room offers two walls of glass 24 ft high for stunning nature views! Master suite has own private roof sunning deck, "His" and "Hers" closets and sitting room with floating balcony. Master bath has skylights, dual sinks, whirlpool, and over-sized shower. Bedrooms 2, 3, & 4 access large hall bath with dual sinks and tub/shower. Bedroom 5 has 10' ceilings, door to deck area, and private bath with double sinks and whirlpool. Finished basement has open floor plan with family room, game room, exercise room, rec room, and wine cellar. Exterior landscaping is incredibly beautiful and includes 2 stone waterfalls with 3 concrete lined ponds flanking an elevated private sitting patio. Once in a lifetime setting and home---Come make it yours and enjoy the perfect entertaining home of your dreams!
Property Specifics
| Single Family | |
| — | |
| Traditional | |
| 1994 | |
| Full | |
| — | |
| No | |
| 1.84 |
| Kane | |
| Oak Glen | |
| — / Not Applicable | |
| None | |
| Private Well | |
| Septic-Private | |
| 10809042 | |
| 0826151004 |
Nearby Schools
| NAME: | DISTRICT: | DISTANCE: | |
|---|---|---|---|
|
Middle School
Thompson Middle School |
303 | Not in DB | |
|
High School
St Charles North High School |
303 | Not in DB | |
Property History
| DATE: | EVENT: | PRICE: | SOURCE: |
|---|---|---|---|
| 30 Oct, 2020 | Sold | $790,000 | MRED MLS |
| 15 Aug, 2020 | Under contract | $835,000 | MRED MLS |
| 5 Aug, 2020 | Listed for sale | $835,000 | MRED MLS |









































Room Specifics
Total Bedrooms: 5
Bedrooms Above Ground: 5
Bedrooms Below Ground: 0
Dimensions: —
Floor Type: Carpet
Dimensions: —
Floor Type: Carpet
Dimensions: —
Floor Type: Carpet
Dimensions: —
Floor Type: —
Full Bathrooms: 6
Bathroom Amenities: Whirlpool,Separate Shower,Double Sink
Bathroom in Basement: 1
Rooms: Bedroom 5,Den,Heated Sun Room,Family Room,Recreation Room,Exercise Room,Game Room,Other Room,Sitting Room,Play Room
Basement Description: Finished
Other Specifics
| 3 | |
| Concrete Perimeter | |
| Asphalt,Concrete,Circular | |
| Balcony, Deck, Patio, Roof Deck | |
| Landscaped,Wooded | |
| 317 X 431 X 348 X 430 | |
| Unfinished | |
| Full | |
| Vaulted/Cathedral Ceilings, Skylight(s), Bar-Wet, Hardwood Floors, First Floor Laundry, Built-in Features, Walk-In Closet(s) | |
| Double Oven, Range, Microwave, Dishwasher, Refrigerator, Bar Fridge, Washer, Dryer, Disposal, Trash Compactor | |
| Not in DB | |
| Street Paved | |
| — | |
| — | |
| Gas Log, Gas Starter |
Tax History
| Year | Property Taxes |
|---|---|
| 2020 | $20,121 |
Contact Agent
Nearby Similar Homes
Nearby Sold Comparables
Contact Agent
Listing Provided By
Baird & Warner Fox Valley - Geneva






