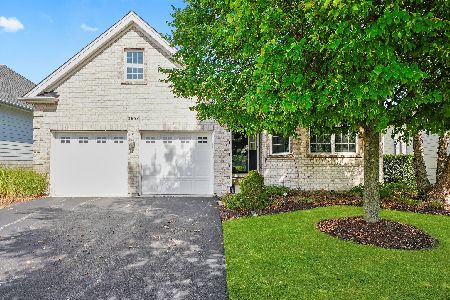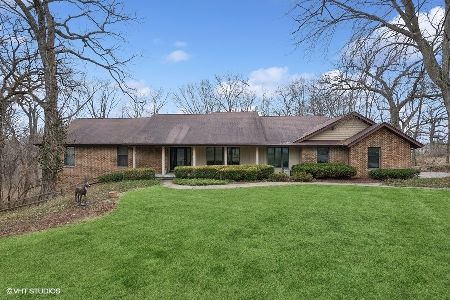39W165 Red Cloud Lane, Elgin, Illinois 60124
$395,000
|
Sold
|
|
| Status: | Closed |
| Sqft: | 2,338 |
| Cost/Sqft: | $180 |
| Beds: | 4 |
| Baths: | 4 |
| Year Built: | 1987 |
| Property Taxes: | $11,330 |
| Days On Market: | 5611 |
| Lot Size: | 1,89 |
Description
Fantastic cstm built brick & cedar hillside ranch situated on secluded & wooded 1.89 ac lot! Beautifully updated w/elegant architectural features. Vaulted & trayed ceilings, columns, oak panel doors & trim. Hdwd flrs, formal dining rm, huge eat in kitchen, 1st flr laundry. 2338 sq ft of living space + full finished walkout bsmt. Interior freshly painted in warm neutral tones, new carpeting. New roof '10, 301 schools!
Property Specifics
| Single Family | |
| — | |
| Ranch | |
| 1987 | |
| Full,Walkout | |
| — | |
| No | |
| 1.89 |
| Kane | |
| Catatoga | |
| 0 / Not Applicable | |
| None | |
| Private Well | |
| Public Sewer | |
| 07634130 | |
| 0525200020 |
Nearby Schools
| NAME: | DISTRICT: | DISTANCE: | |
|---|---|---|---|
|
Grade School
Prairie View Grade School |
301 | — | |
|
Middle School
Prairie Knolls Middle School |
301 | Not in DB | |
|
High School
Central High School |
301 | Not in DB | |
Property History
| DATE: | EVENT: | PRICE: | SOURCE: |
|---|---|---|---|
| 26 May, 2011 | Sold | $395,000 | MRED MLS |
| 24 Apr, 2011 | Under contract | $419,900 | MRED MLS |
| 15 Sep, 2010 | Listed for sale | $429,900 | MRED MLS |
| 5 Jun, 2025 | Sold | $570,000 | MRED MLS |
| 22 Apr, 2025 | Under contract | $560,000 | MRED MLS |
| 17 Apr, 2025 | Listed for sale | $560,000 | MRED MLS |
Room Specifics
Total Bedrooms: 4
Bedrooms Above Ground: 4
Bedrooms Below Ground: 0
Dimensions: —
Floor Type: Carpet
Dimensions: —
Floor Type: Carpet
Dimensions: —
Floor Type: Carpet
Full Bathrooms: 4
Bathroom Amenities: Whirlpool,Separate Shower,Double Sink
Bathroom in Basement: 1
Rooms: Den,Eating Area,Gallery,Great Room,Office,Recreation Room,Screened Porch,Utility Room-1st Floor
Basement Description: Finished
Other Specifics
| 4 | |
| Concrete Perimeter | |
| Asphalt | |
| — | |
| Landscaped,Wooded | |
| 83 X 476 X 228 X 402 X 210 | |
| Unfinished | |
| Full | |
| First Floor Bedroom, In-Law Arrangement | |
| Range, Microwave, Dishwasher, Refrigerator, Bar Fridge, Washer, Dryer, Disposal | |
| Not in DB | |
| Street Paved | |
| — | |
| — | |
| — |
Tax History
| Year | Property Taxes |
|---|---|
| 2011 | $11,330 |
| 2025 | $11,348 |
Contact Agent
Nearby Similar Homes
Nearby Sold Comparables
Contact Agent
Listing Provided By
RE/MAX Horizon







