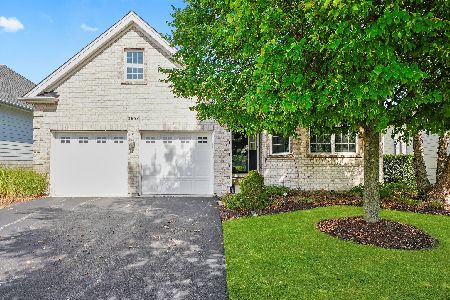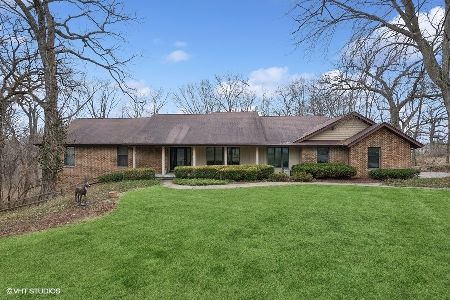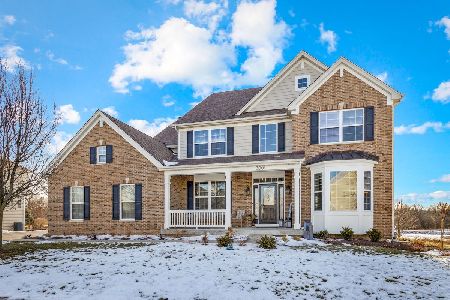39W169 Red Cloud Lane, Elgin, Illinois 60124
$350,000
|
Sold
|
|
| Status: | Closed |
| Sqft: | 2,804 |
| Cost/Sqft: | $130 |
| Beds: | 3 |
| Baths: | 3 |
| Year Built: | 1987 |
| Property Taxes: | $8,519 |
| Days On Market: | 3135 |
| Lot Size: | 2,61 |
Description
Eco-friendly habitat on 2.6 acre lot, half of which is a conservation easement. Single-owner home, built w/ low carbon footprint in mind. The love of nature carries throughout the materials & unique design of the interior. Finnish fireplace in the great room fires 24 hours & can run indefinitely in cold weather. Unbelievable two-story growing room invites year round gardening w/ ease. Walls of windows & plentiful skylights allow sunlight to radiate throughout. All flooring & paint has been refreshed, & this home has been meticulously maintained. Upstairs, 2 bedrooms include relaxing master w/ spa bath & airy loft with oak built-ins. On the main level, another bedroom & full bath invite multi-gen living or guests. Updated kitchen with stainless steel flows to the dining room w/ butler station. Fantastic screened-in porch for entertaining. Full basement w/ walkout access, roughed-in & ready for your finishing touches. Attached 3-car garage. Move in and make this "green" home your own!
Property Specifics
| Single Family | |
| — | |
| — | |
| 1987 | |
| Full | |
| — | |
| No | |
| 2.61 |
| Kane | |
| Catatoga | |
| 100 / Annual | |
| Insurance | |
| Private Well | |
| Septic-Private | |
| 09676607 | |
| 0525200019 |
Property History
| DATE: | EVENT: | PRICE: | SOURCE: |
|---|---|---|---|
| 22 Mar, 2018 | Sold | $350,000 | MRED MLS |
| 11 Feb, 2018 | Under contract | $365,000 | MRED MLS |
| 27 Jun, 2017 | Listed for sale | $365,000 | MRED MLS |
Room Specifics
Total Bedrooms: 3
Bedrooms Above Ground: 3
Bedrooms Below Ground: 0
Dimensions: —
Floor Type: Hardwood
Dimensions: —
Floor Type: Hardwood
Full Bathrooms: 3
Bathroom Amenities: Whirlpool,Separate Shower,Double Sink
Bathroom in Basement: 0
Rooms: Atrium,Enclosed Balcony,Foyer,Loft
Basement Description: Unfinished
Other Specifics
| 3 | |
| Concrete Perimeter | |
| — | |
| Balcony, Deck, Screened Deck, Storms/Screens, Breezeway | |
| Cul-De-Sac,Wooded | |
| 79X1039X559X391X203 | |
| Unfinished | |
| Full | |
| Vaulted/Cathedral Ceilings, Skylight(s), Hardwood Floors, First Floor Bedroom, First Floor Laundry, First Floor Full Bath | |
| Double Oven, Microwave, Dishwasher, High End Refrigerator, Stainless Steel Appliance(s), Cooktop, Built-In Oven | |
| Not in DB | |
| — | |
| — | |
| — | |
| Wood Burning |
Tax History
| Year | Property Taxes |
|---|---|
| 2018 | $8,519 |
Contact Agent
Nearby Similar Homes
Contact Agent
Listing Provided By
Baird & Warner Fox Valley - Geneva







