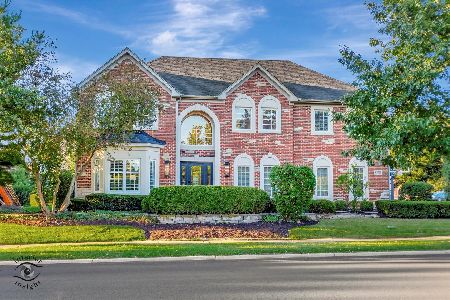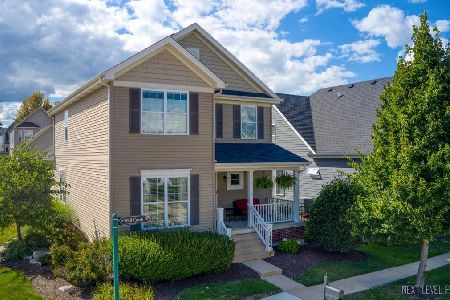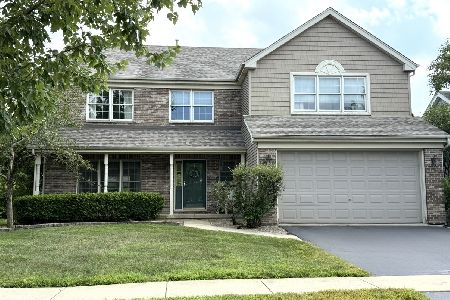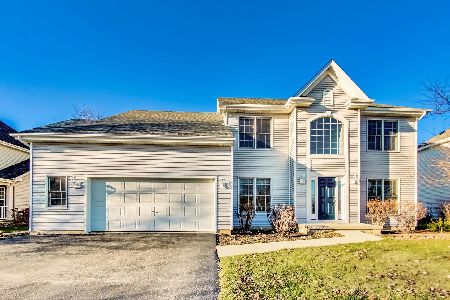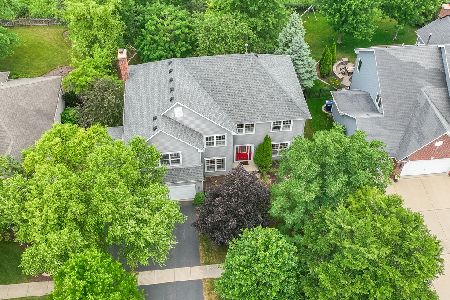39W210 Preston Circle, Geneva, Illinois 60134
$395,000
|
Sold
|
|
| Status: | Closed |
| Sqft: | 3,055 |
| Cost/Sqft: | $131 |
| Beds: | 4 |
| Baths: | 4 |
| Year Built: | 2002 |
| Property Taxes: | $12,529 |
| Days On Market: | 2508 |
| Lot Size: | 0,22 |
Description
*Start rate: 2% lower than current rate. When buying this home you can qualify for a 30yr fixed rate mortgage discounted by 2%. Premium location backing to protected nature preserve with walking path to elementary school. Awesome finished basement, full kitchen, large recreation room, media/game room, 2nd office/playroom/5th bedroom connected to full bath. Whole house fresh neutral paint and carpet. 2 story foyer, formal living/dining room. 1st floor office. Kitchen, granite counters, pantry closet, island, SS appliances, eat in area, open to family room, sliding glass door to patio, ceramic floor. Soaring ceilings and wall of windows in family room, built in speakers, blinds. 1st floor laundry, washer/dryer, utility sink, additional cabinets. Spacious master suite , extra large walk in closet, double doors. Master bath, dual sinks, soaker tub, walk in shower, separate water closet, white cabinets. 2nd floor loft plus 3 generous sized bedrooms. Private brick paver patio. 3 car garage.
Property Specifics
| Single Family | |
| — | |
| Traditional | |
| 2002 | |
| Full | |
| THORNDALE | |
| No | |
| 0.22 |
| Kane | |
| Mill Creek | |
| 0 / Not Applicable | |
| None | |
| Public | |
| Public Sewer | |
| 10157125 | |
| 1113277008 |
Nearby Schools
| NAME: | DISTRICT: | DISTANCE: | |
|---|---|---|---|
|
Grade School
Fabyan Elementary School |
304 | — | |
|
Middle School
Geneva Middle School |
304 | Not in DB | |
|
High School
Geneva Community High School |
304 | Not in DB | |
Property History
| DATE: | EVENT: | PRICE: | SOURCE: |
|---|---|---|---|
| 15 May, 2016 | Under contract | $0 | MRED MLS |
| 26 Apr, 2016 | Listed for sale | $0 | MRED MLS |
| 12 Apr, 2019 | Sold | $395,000 | MRED MLS |
| 5 Mar, 2019 | Under contract | $399,990 | MRED MLS |
| 17 Dec, 2018 | Listed for sale | $399,990 | MRED MLS |
Room Specifics
Total Bedrooms: 5
Bedrooms Above Ground: 4
Bedrooms Below Ground: 1
Dimensions: —
Floor Type: Carpet
Dimensions: —
Floor Type: Carpet
Dimensions: —
Floor Type: Carpet
Dimensions: —
Floor Type: —
Full Bathrooms: 4
Bathroom Amenities: Separate Shower,Double Sink,Soaking Tub
Bathroom in Basement: 1
Rooms: Kitchen,Bedroom 5,Foyer,Loft,Media Room,Recreation Room
Basement Description: Finished
Other Specifics
| 3 | |
| Concrete Perimeter | |
| Asphalt | |
| Brick Paver Patio, Storms/Screens | |
| Landscaped | |
| 70X134X75X134 | |
| Unfinished | |
| Full | |
| Vaulted/Cathedral Ceilings, In-Law Arrangement, First Floor Laundry | |
| Range, Microwave, Dishwasher, Refrigerator, Washer, Dryer, Disposal, Stainless Steel Appliance(s) | |
| Not in DB | |
| Clubhouse, Pool, Sidewalks, Street Lights | |
| — | |
| — | |
| — |
Tax History
| Year | Property Taxes |
|---|---|
| 2019 | $12,529 |
Contact Agent
Nearby Similar Homes
Nearby Sold Comparables
Contact Agent
Listing Provided By
Baird & Warner


