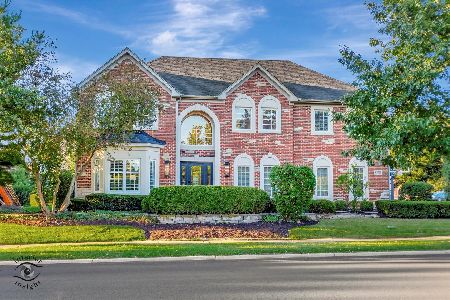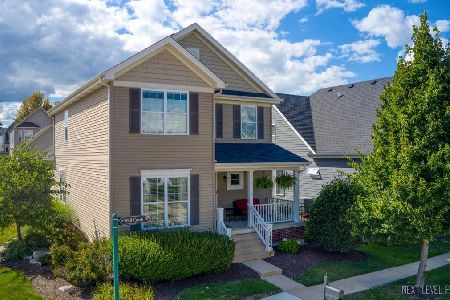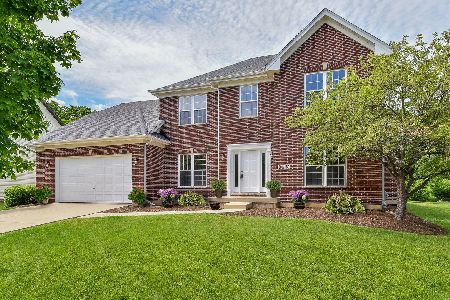39W180 Preston Circle, Geneva, Illinois 60134
$390,000
|
Sold
|
|
| Status: | Closed |
| Sqft: | 2,808 |
| Cost/Sqft: | $142 |
| Beds: | 4 |
| Baths: | 3 |
| Year Built: | 2002 |
| Property Taxes: | $10,902 |
| Days On Market: | 1792 |
| Lot Size: | 0,24 |
Description
Move in ready home situated a beautiful homesite backing up prairie grasses! Great location near the park, pool and elementary school. Light and bright expanded Kendall model with beautiful hard wood floors in foyer, kitchen, powder room and family room. First floor den with pocket doors. Spacious dining room with crown molding. Kitchen has a walk in pantry and tons cabinets! Large center island with breakfast bar. Large eating area 2-story family room with 2nd staircase, skylights and great views! Owners suite has walk in closets and large bath with corner soaker tub and separate vanities. Great bedroom sizes with nice sized closets. Full basement with rough in plumbing. Laundry hookups in laundry room on first floor and in the basement. New deck being installed now! 2 1/2 Car garage! Freshly painted. New siding and roof 2018! Home is in excellent condition and barely lived in. Floor plans are located in the photos! Enjoy the Mill Creek lifestyle with open space, bike paths, golf course, pool, parks and a convenient town center!
Property Specifics
| Single Family | |
| — | |
| — | |
| 2002 | |
| Full | |
| KENDALL | |
| No | |
| 0.24 |
| Kane | |
| Mill Creek | |
| — / Not Applicable | |
| None | |
| Community Well | |
| Public Sewer | |
| 10947653 | |
| 1113277011 |
Nearby Schools
| NAME: | DISTRICT: | DISTANCE: | |
|---|---|---|---|
|
Grade School
Fabyan Elementary School |
304 | — | |
|
Middle School
Geneva Middle School |
304 | Not in DB | |
|
High School
Geneva Community High School |
304 | Not in DB | |
Property History
| DATE: | EVENT: | PRICE: | SOURCE: |
|---|---|---|---|
| 15 Jan, 2021 | Sold | $390,000 | MRED MLS |
| 11 Dec, 2020 | Under contract | $399,000 | MRED MLS |
| 5 Dec, 2020 | Listed for sale | $399,000 | MRED MLS |
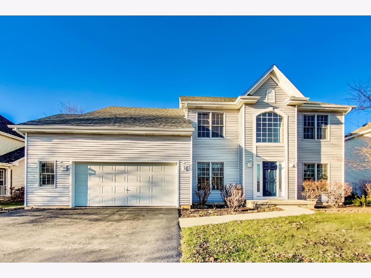
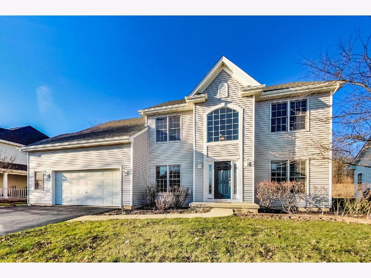
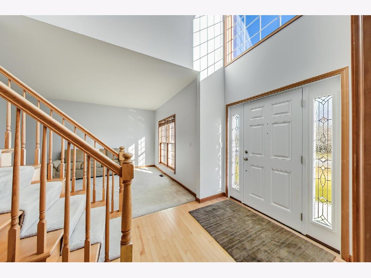
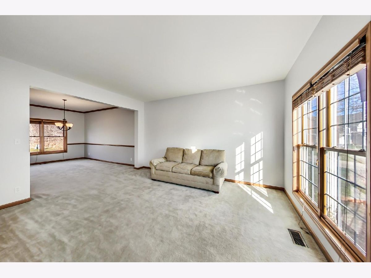
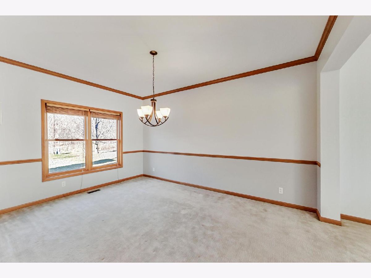
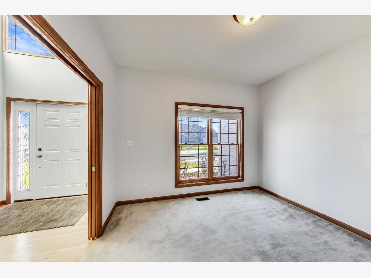
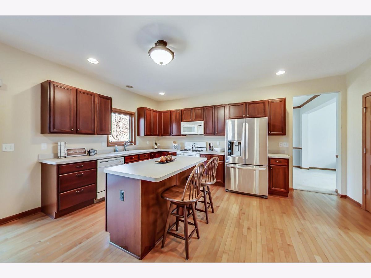
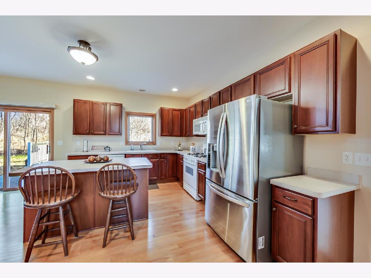
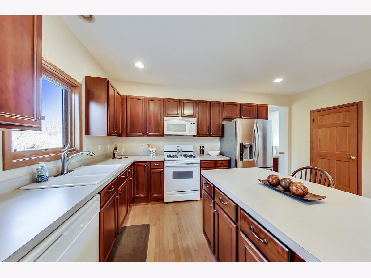
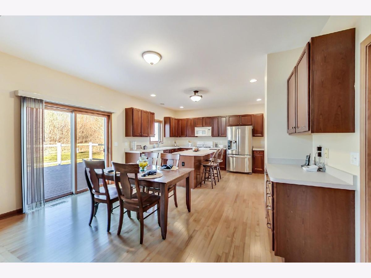
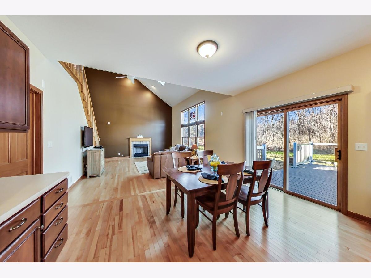
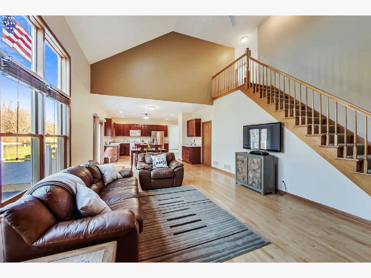
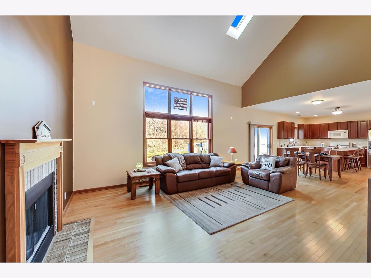
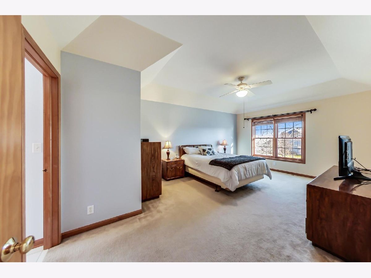
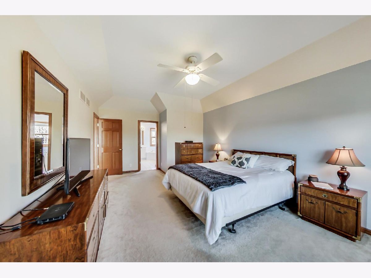
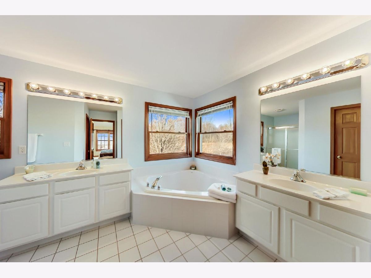
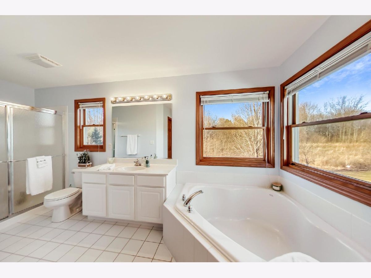
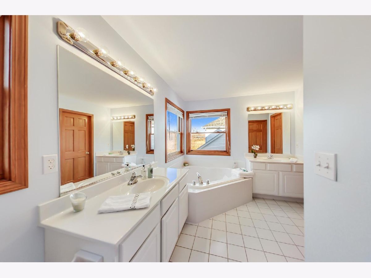
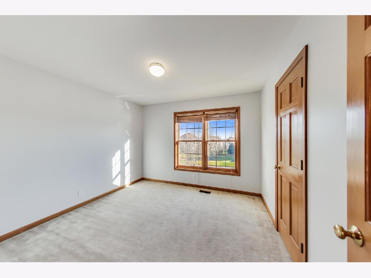
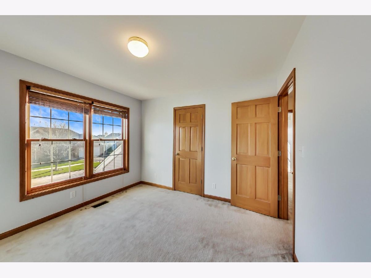
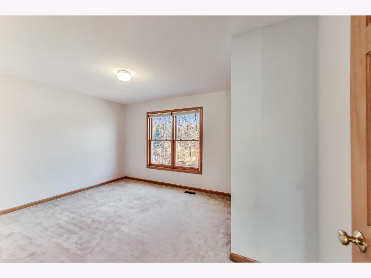
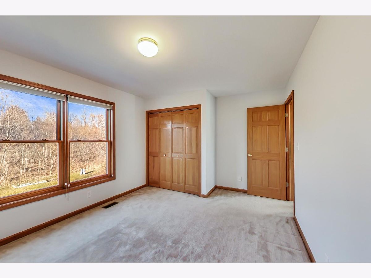
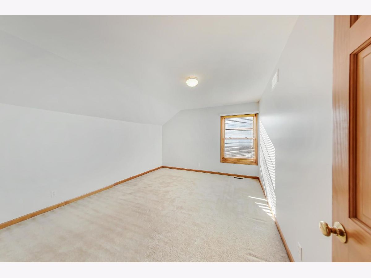
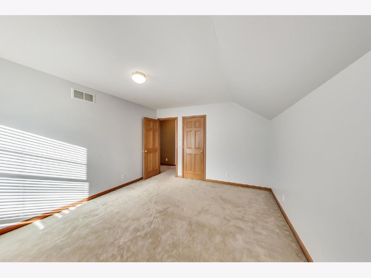
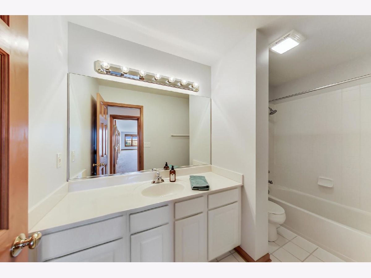
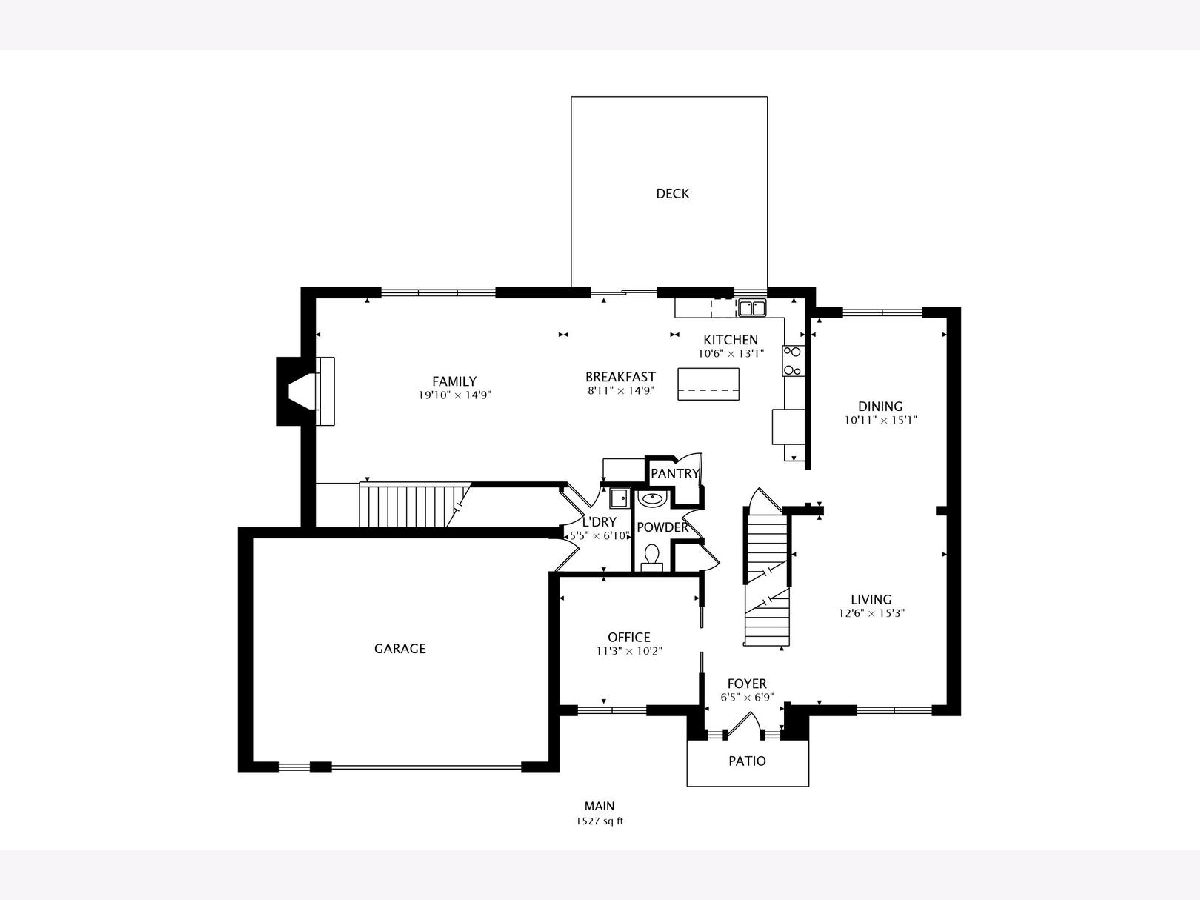
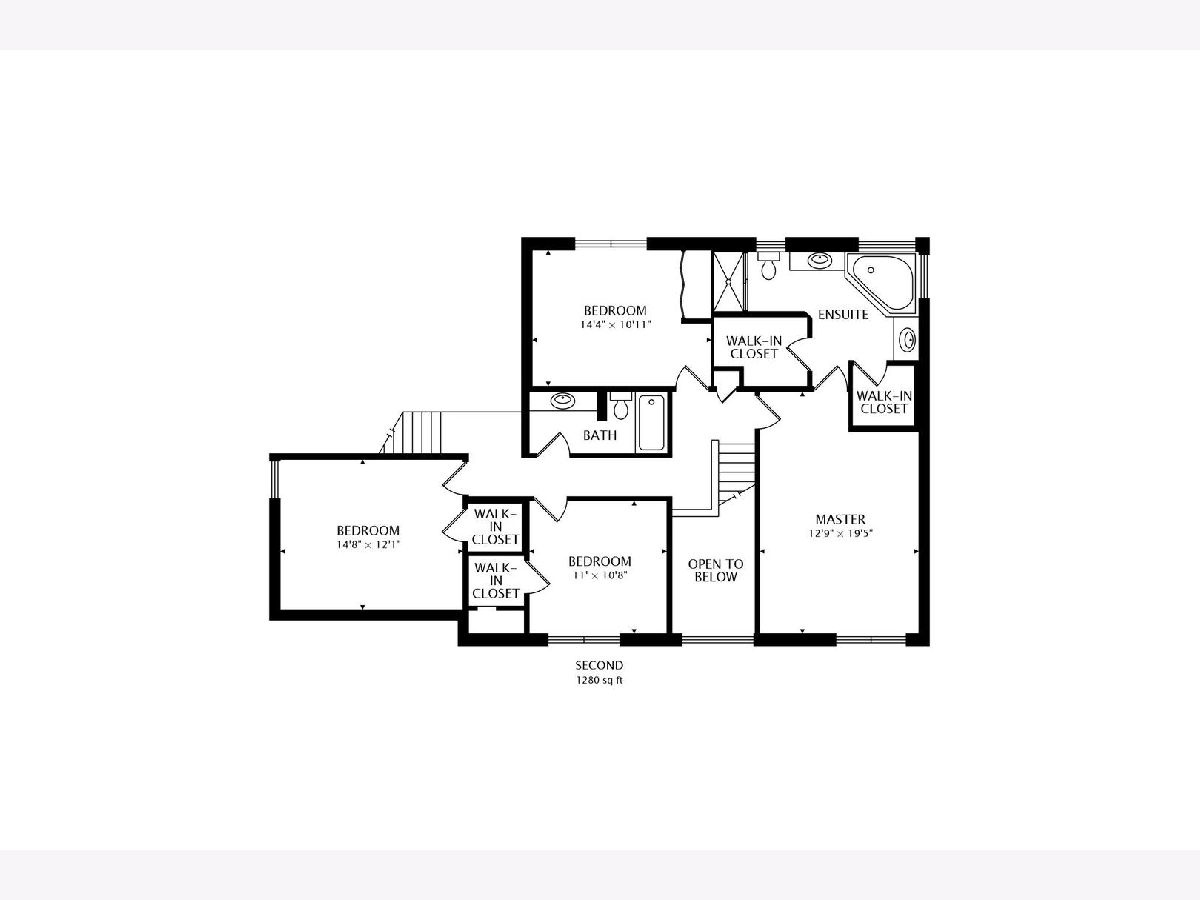
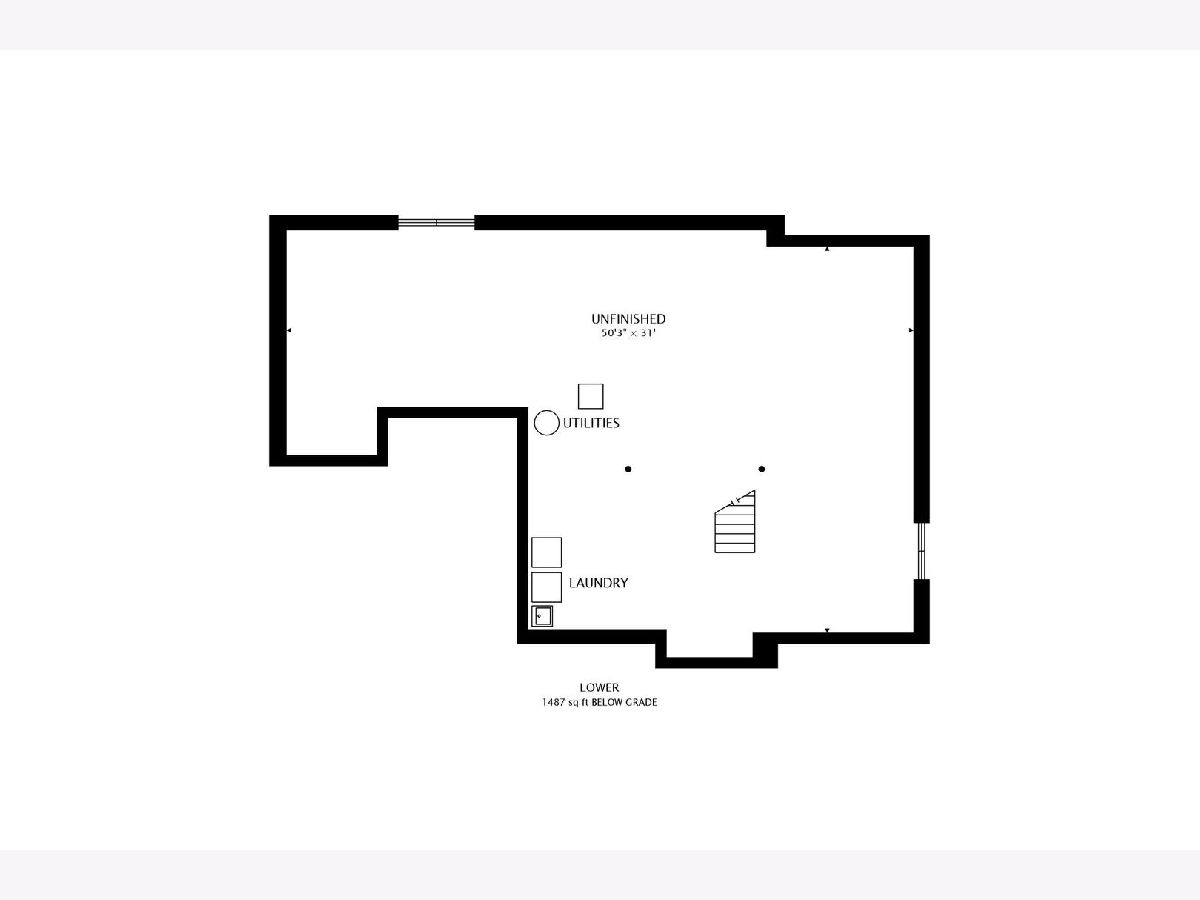
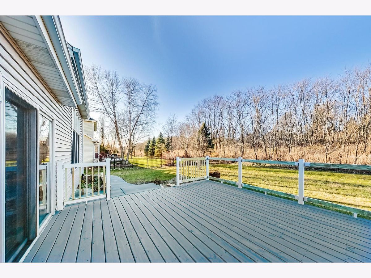
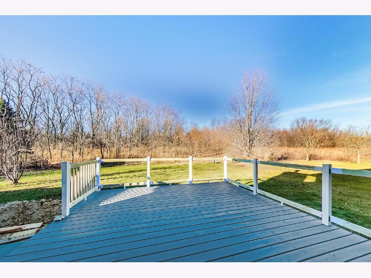
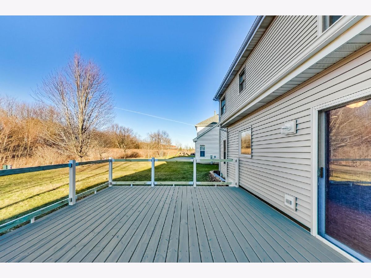
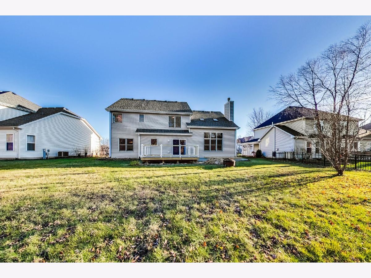
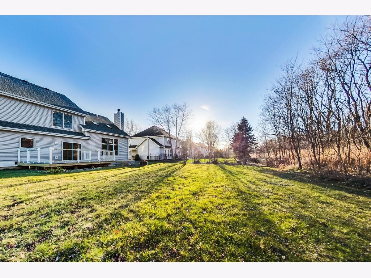
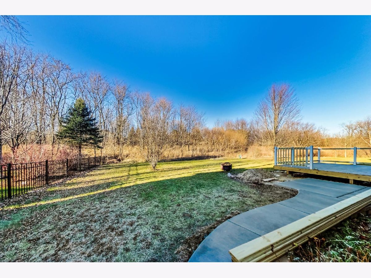
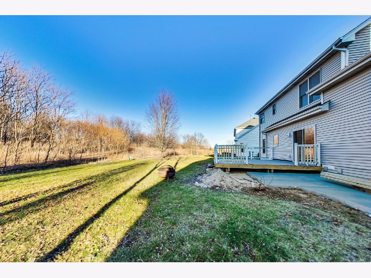
Room Specifics
Total Bedrooms: 4
Bedrooms Above Ground: 4
Bedrooms Below Ground: 0
Dimensions: —
Floor Type: Carpet
Dimensions: —
Floor Type: Carpet
Dimensions: —
Floor Type: Carpet
Full Bathrooms: 3
Bathroom Amenities: Separate Shower,Double Sink,Garden Tub
Bathroom in Basement: 0
Rooms: Breakfast Room,Den
Basement Description: Unfinished,Bathroom Rough-In
Other Specifics
| 2.5 | |
| Concrete Perimeter | |
| Asphalt | |
| Deck, Storms/Screens | |
| — | |
| 10400 | |
| — | |
| Full | |
| Vaulted/Cathedral Ceilings, Hardwood Floors, First Floor Laundry, Walk-In Closet(s) | |
| Range, Microwave, Dishwasher, Refrigerator, Washer, Dryer, Disposal | |
| Not in DB | |
| Park, Pool, Tennis Court(s), Lake, Sidewalks | |
| — | |
| — | |
| — |
Tax History
| Year | Property Taxes |
|---|---|
| 2021 | $10,902 |
Contact Agent
Nearby Similar Homes
Nearby Sold Comparables
Contact Agent
Listing Provided By
@properties


