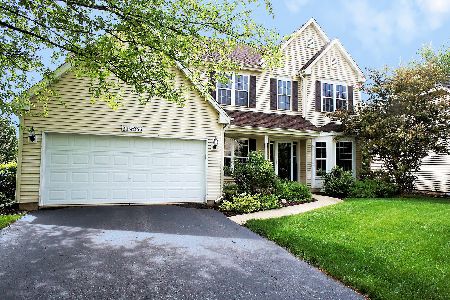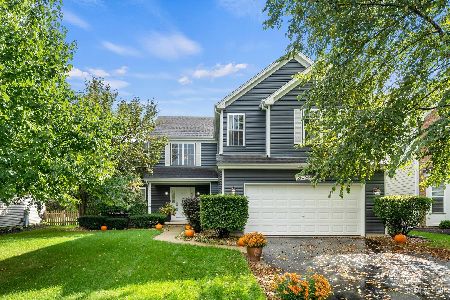39W245 Burnham Lane, Geneva, Illinois 60134
$355,000
|
Sold
|
|
| Status: | Closed |
| Sqft: | 2,266 |
| Cost/Sqft: | $158 |
| Beds: | 4 |
| Baths: | 4 |
| Year Built: | 2002 |
| Property Taxes: | $9,191 |
| Days On Market: | 2804 |
| Lot Size: | 0,00 |
Description
THE WELCOME MAT IS OUT! This immaculate home has everything you could want! Enjoy the summer on the patio with friends and family. Or watch time go by on the front porch! The large, fenced & landscaped backyard also includes an adorable swing set. The spacious interior is "move-in" ready. Freshly painted, refinished hardwood floors, newer carpet & roof (2016). The kitchen has newer stainless appliances (2015), granite & a back-splash. Cozy up in the inviting family room w/wainscoting, a beautiful fireplace & lots of windows. Upstairs the master suite has a walk-in closet & attached bath. The 3 other bedrooms are a good size & share a hall bath. The laundry is conveniently on the 2nd floor! The deep pour finished basement is awesome!! A huge recreation area, bath, bar & corner office. Surround sound is also throughout this fun entertainment space. Close to the Mill Creek pool, many parks, shopping & the METRA - this impeccable home can be yours. Once you see it you will want to own it!
Property Specifics
| Single Family | |
| — | |
| Traditional | |
| 2002 | |
| Full | |
| — | |
| No | |
| — |
| Kane | |
| Mill Creek | |
| 0 / Not Applicable | |
| None | |
| Community Well | |
| Public Sewer | |
| 09957287 | |
| 1124229014 |
Nearby Schools
| NAME: | DISTRICT: | DISTANCE: | |
|---|---|---|---|
|
Grade School
Grace Mcwayne Elementary School |
101 | — | |
|
Middle School
Sam Rotolo Middle School Of Bat |
101 | Not in DB | |
|
High School
Batavia Sr High School |
101 | Not in DB | |
Property History
| DATE: | EVENT: | PRICE: | SOURCE: |
|---|---|---|---|
| 20 Jun, 2008 | Sold | $370,000 | MRED MLS |
| 21 May, 2008 | Under contract | $375,000 | MRED MLS |
| 28 Apr, 2008 | Listed for sale | $375,000 | MRED MLS |
| 9 Jul, 2018 | Sold | $355,000 | MRED MLS |
| 22 May, 2018 | Under contract | $359,000 | MRED MLS |
| 20 May, 2018 | Listed for sale | $359,000 | MRED MLS |
Room Specifics
Total Bedrooms: 4
Bedrooms Above Ground: 4
Bedrooms Below Ground: 0
Dimensions: —
Floor Type: Carpet
Dimensions: —
Floor Type: Carpet
Dimensions: —
Floor Type: Carpet
Full Bathrooms: 4
Bathroom Amenities: Separate Shower,Soaking Tub
Bathroom in Basement: 1
Rooms: Eating Area,Office,Recreation Room
Basement Description: Finished
Other Specifics
| 2 | |
| Concrete Perimeter | |
| Asphalt | |
| Stamped Concrete Patio | |
| Fenced Yard,Landscaped | |
| 53X138X81X128 | |
| Full,Pull Down Stair | |
| Full | |
| Vaulted/Cathedral Ceilings, Bar-Dry, Hardwood Floors, Second Floor Laundry | |
| Range, Microwave, Dishwasher, Refrigerator, Bar Fridge, Washer, Dryer, Disposal, Stainless Steel Appliance(s) | |
| Not in DB | |
| Tennis Courts, Sidewalks, Street Paved | |
| — | |
| — | |
| Gas Log, Gas Starter |
Tax History
| Year | Property Taxes |
|---|---|
| 2008 | $7,851 |
| 2018 | $9,191 |
Contact Agent
Nearby Sold Comparables
Contact Agent
Listing Provided By
Hemming & Sylvester Properties







