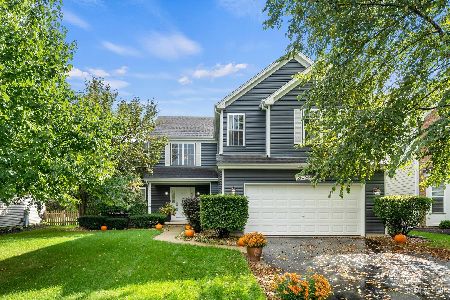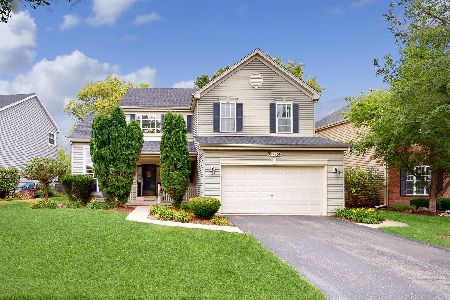39W255 Burnham Lane, Geneva, Illinois 60134
$340,000
|
Sold
|
|
| Status: | Closed |
| Sqft: | 2,600 |
| Cost/Sqft: | $135 |
| Beds: | 5 |
| Baths: | 3 |
| Year Built: | 2003 |
| Property Taxes: | $9,710 |
| Days On Market: | 4105 |
| Lot Size: | 0,00 |
Description
Shows like a model home. 1st floor den, hardwood floors, large fenced yard & finished basement! Formal living room boasts vaulted ceiling & large wall of windows. Kitchen/eating area open to family room with columns & hardwood floors. Expansive master suite w/ luxury bath and large closets. 2nd floor laundry. Finished basement w/ wet bar, game room, rec room & media room. Interior lot w/ paver patio, close to parks.
Property Specifics
| Single Family | |
| — | |
| Traditional | |
| 2003 | |
| Full | |
| HAMPTON | |
| No | |
| — |
| Kane | |
| Mill Creek | |
| 0 / Not Applicable | |
| None | |
| Public | |
| Public Sewer | |
| 08762796 | |
| 1124229015 |
Nearby Schools
| NAME: | DISTRICT: | DISTANCE: | |
|---|---|---|---|
|
Grade School
Grace Mcwayne Elementary School |
101 | — | |
|
Middle School
Sam Rotolo Middle School Of Bat |
101 | Not in DB | |
|
High School
Batavia Sr High School |
101 | Not in DB | |
Property History
| DATE: | EVENT: | PRICE: | SOURCE: |
|---|---|---|---|
| 14 Nov, 2008 | Sold | $364,000 | MRED MLS |
| 3 Oct, 2008 | Under contract | $385,000 | MRED MLS |
| 27 Aug, 2008 | Listed for sale | $385,000 | MRED MLS |
| 19 Jun, 2015 | Sold | $340,000 | MRED MLS |
| 8 Apr, 2015 | Under contract | $349,900 | MRED MLS |
| — | Last price change | $359,900 | MRED MLS |
| 27 Oct, 2014 | Listed for sale | $359,900 | MRED MLS |
| 15 Dec, 2021 | Sold | $410,000 | MRED MLS |
| 9 Oct, 2021 | Under contract | $400,000 | MRED MLS |
| 5 Oct, 2021 | Listed for sale | $400,000 | MRED MLS |
Room Specifics
Total Bedrooms: 5
Bedrooms Above Ground: 5
Bedrooms Below Ground: 0
Dimensions: —
Floor Type: Carpet
Dimensions: —
Floor Type: Carpet
Dimensions: —
Floor Type: Carpet
Dimensions: —
Floor Type: —
Full Bathrooms: 3
Bathroom Amenities: Separate Shower,Double Sink
Bathroom in Basement: 0
Rooms: Bedroom 5,Den,Eating Area,Foyer,Recreation Room
Basement Description: Finished
Other Specifics
| 2 | |
| Concrete Perimeter | |
| Asphalt | |
| Patio, Brick Paver Patio | |
| Fenced Yard,Landscaped | |
| 53X130X78X125 | |
| — | |
| Full | |
| Vaulted/Cathedral Ceilings, Bar-Wet, Hardwood Floors, Second Floor Laundry | |
| Range, Microwave, Disposal | |
| Not in DB | |
| Pool, Tennis Courts, Sidewalks, Street Lights, Street Paved | |
| — | |
| — | |
| — |
Tax History
| Year | Property Taxes |
|---|---|
| 2008 | $7,778 |
| 2015 | $9,710 |
| 2021 | $10,572 |
Contact Agent
Nearby Sold Comparables
Contact Agent
Listing Provided By
Coldwell Banker Residential






