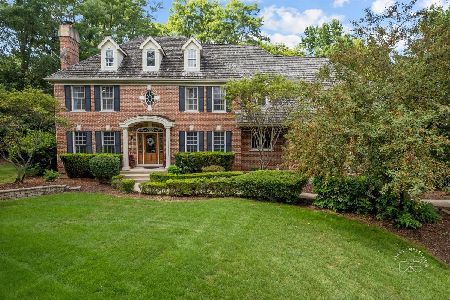39W261 Arbor Creek Road, St Charles, Illinois 60175
$359,000
|
Sold
|
|
| Status: | Closed |
| Sqft: | 2,412 |
| Cost/Sqft: | $151 |
| Beds: | 4 |
| Baths: | 3 |
| Year Built: | 1993 |
| Property Taxes: | $8,304 |
| Days On Market: | 2783 |
| Lot Size: | 1,07 |
Description
Best value in Arbor Creek! Spacious brick-front two story on beautiful lot. Detailed trim work throughout. Huge eat-in kitchen boasting center island with bar, bayed eating area with door to deck, stainless appliances and walk-in pantry. Roomy family room with floor-to-ceiling brick fireplace flanked by built-in bookcases. 1st floor den or 5th bedroom, 1st floor laundry. Master suite complete with sitting room, walk-in closet and luxury bath including whirlpool tub, separate shower and double-bowl vanity. All bedrooms provide the comfort and convenience of lighted ceiling fans. Finished basement offers bonus room and rec room with additional unfinished dry 35'x15' storage. 3-car garage. Peaceful retreat worthy acre lot complete with paver patio, deck, running pond, lily pads, landscaping, firepit, invisible pet fence, retractable awning and more. Excellent St Charles schools! Be home before summer ends!
Property Specifics
| Single Family | |
| — | |
| — | |
| 1993 | |
| Partial | |
| — | |
| No | |
| 1.07 |
| Kane | |
| Arbor Creek | |
| 475 / Annual | |
| None | |
| Private Well | |
| Septic-Private | |
| 09993938 | |
| 0824477013 |
Nearby Schools
| NAME: | DISTRICT: | DISTANCE: | |
|---|---|---|---|
|
Grade School
Bell-graham Elementary School |
303 | — | |
|
Middle School
Thompson Middle School |
303 | Not in DB | |
|
High School
St Charles East High School |
303 | Not in DB | |
Property History
| DATE: | EVENT: | PRICE: | SOURCE: |
|---|---|---|---|
| 3 Aug, 2018 | Sold | $359,000 | MRED MLS |
| 30 Jun, 2018 | Under contract | $364,000 | MRED MLS |
| 21 Jun, 2018 | Listed for sale | $364,000 | MRED MLS |
Room Specifics
Total Bedrooms: 4
Bedrooms Above Ground: 4
Bedrooms Below Ground: 0
Dimensions: —
Floor Type: Carpet
Dimensions: —
Floor Type: Carpet
Dimensions: —
Floor Type: Carpet
Full Bathrooms: 3
Bathroom Amenities: Whirlpool,Separate Shower,Double Sink
Bathroom in Basement: 0
Rooms: Bonus Room,Recreation Room,Sitting Room
Basement Description: Finished,Unfinished,Crawl
Other Specifics
| 3 | |
| Concrete Perimeter | |
| Asphalt | |
| Deck, Patio, Dog Run, Brick Paver Patio, Storms/Screens | |
| Landscaped,Pond(s) | |
| 254X255X86X289 | |
| — | |
| Full | |
| Hardwood Floors, First Floor Bedroom, First Floor Laundry | |
| — | |
| Not in DB | |
| Street Paved | |
| — | |
| — | |
| Wood Burning, Gas Starter |
Tax History
| Year | Property Taxes |
|---|---|
| 2018 | $8,304 |
Contact Agent
Nearby Similar Homes
Nearby Sold Comparables
Contact Agent
Listing Provided By
Keller Williams Inspire - Geneva





