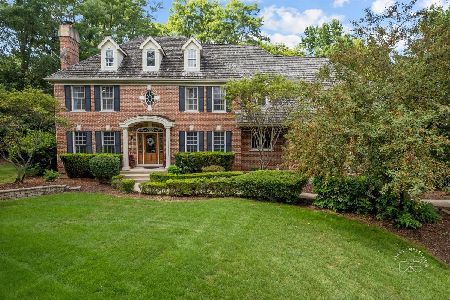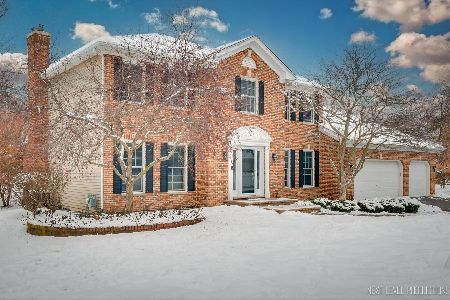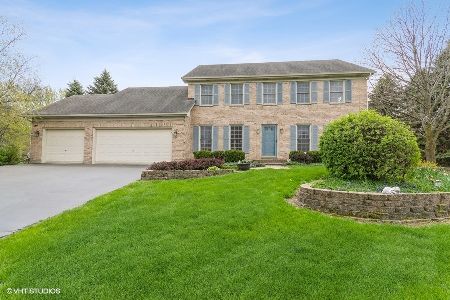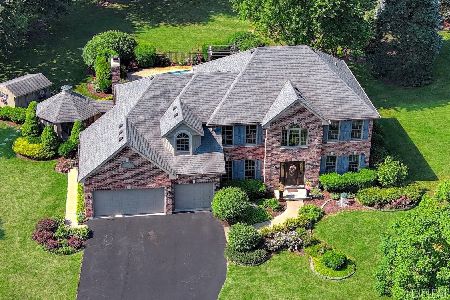39W216 Arbor Creek Road, St Charles, Illinois 60175
$415,000
|
Sold
|
|
| Status: | Closed |
| Sqft: | 2,825 |
| Cost/Sqft: | $159 |
| Beds: | 4 |
| Baths: | 3 |
| Year Built: | 1994 |
| Property Taxes: | $8,851 |
| Days On Market: | 6130 |
| Lot Size: | 0,92 |
Description
Sprawling Traditional on acre lot w/mature landscaping, deck & brick paver patio. Gleaming hdwd foyer, LR, DR & KIT. Formal DR w/tray clg & chair rail. Gourmet eat-in KIT w/stainless appliances, granite counters, island w/bkfst bar, bayed eating area w/door to deck. FR w/brick gas log fp & French doors to LR. Finished bsmt w/rec room, exercise rm & wet bar. Master w/sitting area, bath & WIC. New roof, newer windows.
Property Specifics
| Single Family | |
| — | |
| Traditional | |
| 1994 | |
| Full | |
| — | |
| No | |
| 0.92 |
| Kane | |
| Arbor Creek | |
| 375 / Annual | |
| Insurance | |
| Private Well | |
| Septic-Private | |
| 07195378 | |
| 0824476011 |
Nearby Schools
| NAME: | DISTRICT: | DISTANCE: | |
|---|---|---|---|
|
Grade School
Bell-graham Elementary School |
303 | — | |
|
Middle School
Thompson Middle School |
303 | Not in DB | |
|
High School
St Charles East High School |
303 | Not in DB | |
Property History
| DATE: | EVENT: | PRICE: | SOURCE: |
|---|---|---|---|
| 8 Mar, 2010 | Sold | $415,000 | MRED MLS |
| 1 Feb, 2010 | Under contract | $450,000 | MRED MLS |
| — | Last price change | $468,000 | MRED MLS |
| 22 Apr, 2009 | Listed for sale | $485,000 | MRED MLS |
| 30 Nov, 2015 | Sold | $415,000 | MRED MLS |
| 6 Oct, 2015 | Under contract | $439,900 | MRED MLS |
| 17 Sep, 2015 | Listed for sale | $439,900 | MRED MLS |
| 15 Mar, 2024 | Sold | $580,885 | MRED MLS |
| 1 Feb, 2024 | Under contract | $599,999 | MRED MLS |
| 15 Jan, 2024 | Listed for sale | $599,999 | MRED MLS |
Room Specifics
Total Bedrooms: 4
Bedrooms Above Ground: 4
Bedrooms Below Ground: 0
Dimensions: —
Floor Type: Carpet
Dimensions: —
Floor Type: Carpet
Dimensions: —
Floor Type: Carpet
Full Bathrooms: 3
Bathroom Amenities: Whirlpool,Separate Shower,Double Sink
Bathroom in Basement: 0
Rooms: Den,Exercise Room,Gallery,Recreation Room,Sitting Room,Utility Room-1st Floor
Basement Description: Finished
Other Specifics
| 3 | |
| Concrete Perimeter | |
| Asphalt | |
| Deck, Patio | |
| Landscaped | |
| 146X276X146X270 | |
| Unfinished | |
| Full | |
| Skylight(s), Bar-Wet | |
| Range, Microwave, Dishwasher, Refrigerator, Washer, Dryer | |
| Not in DB | |
| Street Paved | |
| — | |
| — | |
| Gas Log |
Tax History
| Year | Property Taxes |
|---|---|
| 2010 | $8,851 |
| 2015 | $9,899 |
| 2024 | $10,507 |
Contact Agent
Nearby Similar Homes
Nearby Sold Comparables
Contact Agent
Listing Provided By
RE/MAX Excels








