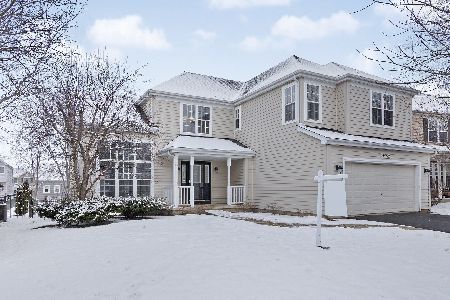39W262 Burnham Lane, Geneva, Illinois 60134
$331,000
|
Sold
|
|
| Status: | Closed |
| Sqft: | 2,566 |
| Cost/Sqft: | $134 |
| Beds: | 4 |
| Baths: | 3 |
| Year Built: | 2005 |
| Property Taxes: | $9,565 |
| Days On Market: | 4619 |
| Lot Size: | 0,00 |
Description
4BR/2.5BA 2-story in Mill Creek w/great curb appeal, front porch, fenced yard, Jacuzzi, patio, deck, firepit, playset - great for outdoor entertaining! Very generous room sizes, kitchen w/Corian, SS appliances, island & more. Loft with window seat, hardwood and carpeted floors, 1st floor laundry. Near bike trails, forest preserve, LaFox Metra. Great home, great neighborhood, great Geneva schools!
Property Specifics
| Single Family | |
| — | |
| — | |
| 2005 | |
| Full | |
| SHANNON | |
| No | |
| — |
| Kane | |
| Mill Creek | |
| 0 / Not Applicable | |
| None | |
| Public | |
| Public Sewer | |
| 08353488 | |
| 1113456006 |
Property History
| DATE: | EVENT: | PRICE: | SOURCE: |
|---|---|---|---|
| 1 Aug, 2013 | Sold | $331,000 | MRED MLS |
| 30 Jun, 2013 | Under contract | $344,900 | MRED MLS |
| 28 May, 2013 | Listed for sale | $344,900 | MRED MLS |
| 12 Jul, 2018 | Sold | $372,500 | MRED MLS |
| 28 May, 2018 | Under contract | $368,500 | MRED MLS |
| 17 May, 2018 | Listed for sale | $368,500 | MRED MLS |
Room Specifics
Total Bedrooms: 4
Bedrooms Above Ground: 4
Bedrooms Below Ground: 0
Dimensions: —
Floor Type: Carpet
Dimensions: —
Floor Type: Carpet
Dimensions: —
Floor Type: Carpet
Full Bathrooms: 3
Bathroom Amenities: Separate Shower,Double Sink,Soaking Tub
Bathroom in Basement: 0
Rooms: Loft
Basement Description: Unfinished
Other Specifics
| 2 | |
| Concrete Perimeter | |
| Asphalt | |
| Deck, Patio, Porch, Hot Tub | |
| — | |
| 53X133X77X129 | |
| — | |
| Full | |
| Vaulted/Cathedral Ceilings, Hardwood Floors, First Floor Laundry | |
| Range, Microwave, Dishwasher, Refrigerator, Washer, Dryer, Disposal, Stainless Steel Appliance(s) | |
| Not in DB | |
| Clubhouse, Street Paved | |
| — | |
| — | |
| Gas Log |
Tax History
| Year | Property Taxes |
|---|---|
| 2013 | $9,565 |
| 2018 | $10,349 |
Contact Agent
Nearby Sold Comparables
Contact Agent
Listing Provided By
RE/MAX All Pro






