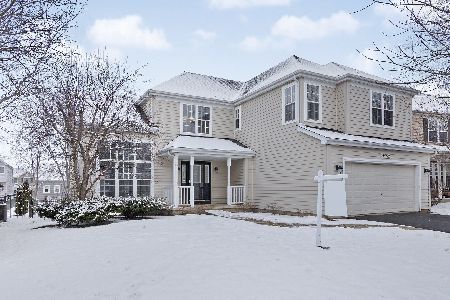39W262 Burnham Lane, Geneva, Illinois 60134
$372,500
|
Sold
|
|
| Status: | Closed |
| Sqft: | 2,566 |
| Cost/Sqft: | $144 |
| Beds: | 4 |
| Baths: | 4 |
| Year Built: | 2005 |
| Property Taxes: | $10,349 |
| Days On Market: | 2804 |
| Lot Size: | 0,20 |
Description
Stunning Home Upgraded Top to Bottom in Desirable Mill Creek! Eat-in Kitchen Offers Gleaming Hardwood Floors, Center Island with Breakfast Bar, Closet Pantry, an Abundance of 42" Cabinetry with Crown Molding Detail, and Door-to-Deck! Kitchen Opens to Family Room with Soaring Vaulted Ceilings, Cozy Fireplace, and Wall of Windows Allowing for Tons of Natural Light! Other 1st Floor Features Include: Separate Living & Dining, White Trim with 6-Paneled Doors, Neutral Paint, Updated Lighting, and Open Concept Floorplan. Deluxe Master Suite Features Generous Walk-in Closet and Private Bath with Separate Shower and Soaking Tub! Over 2500 Sqft PLUS Tons of Additional Living Space in the Finished Basement Including Rec Room with Wet-Bar, Exercise Room, Full Bathroom, and Storage Room! Huge Raised Deck with Patio & Storage Below on Professionally Landscaped Fenced Yard! Great Location within Walking Distance to Parks and Close Proximity to Shopping, Restaurants, and Randall Rd! Don't Miss Out!
Property Specifics
| Single Family | |
| — | |
| — | |
| 2005 | |
| Full | |
| SHANNON | |
| No | |
| 0.2 |
| Kane | |
| Mill Creek | |
| 0 / Not Applicable | |
| None | |
| Public | |
| Public Sewer | |
| 09953844 | |
| 1113456006 |
Nearby Schools
| NAME: | DISTRICT: | DISTANCE: | |
|---|---|---|---|
|
Grade School
Mill Creek Elementary School |
304 | — | |
|
Middle School
Geneva Middle School |
304 | Not in DB | |
|
High School
Geneva Community High School |
304 | Not in DB | |
Property History
| DATE: | EVENT: | PRICE: | SOURCE: |
|---|---|---|---|
| 1 Aug, 2013 | Sold | $331,000 | MRED MLS |
| 30 Jun, 2013 | Under contract | $344,900 | MRED MLS |
| 28 May, 2013 | Listed for sale | $344,900 | MRED MLS |
| 12 Jul, 2018 | Sold | $372,500 | MRED MLS |
| 28 May, 2018 | Under contract | $368,500 | MRED MLS |
| 17 May, 2018 | Listed for sale | $368,500 | MRED MLS |
Room Specifics
Total Bedrooms: 4
Bedrooms Above Ground: 4
Bedrooms Below Ground: 0
Dimensions: —
Floor Type: Carpet
Dimensions: —
Floor Type: Carpet
Dimensions: —
Floor Type: Carpet
Full Bathrooms: 4
Bathroom Amenities: Separate Shower,Double Sink,Garden Tub
Bathroom in Basement: 1
Rooms: Loft
Basement Description: Finished
Other Specifics
| 2 | |
| Concrete Perimeter | |
| Asphalt | |
| Deck, Patio, Porch, Brick Paver Patio, Storms/Screens | |
| Fenced Yard,Landscaped | |
| 53X133X77X129 | |
| Unfinished | |
| Full | |
| Vaulted/Cathedral Ceilings, Bar-Wet, Hardwood Floors, First Floor Laundry | |
| Range, Microwave, Dishwasher, Refrigerator, Washer, Dryer, Disposal | |
| Not in DB | |
| Clubhouse, Sidewalks, Street Paved | |
| — | |
| — | |
| Attached Fireplace Doors/Screen, Gas Log |
Tax History
| Year | Property Taxes |
|---|---|
| 2013 | $9,565 |
| 2018 | $10,349 |
Contact Agent
Nearby Sold Comparables
Contact Agent
Listing Provided By
RE/MAX Suburban






