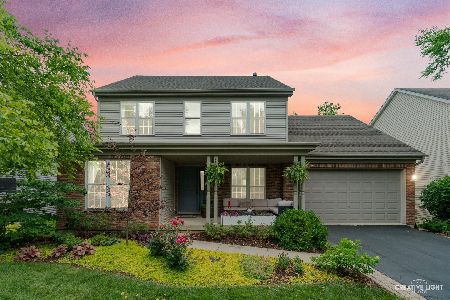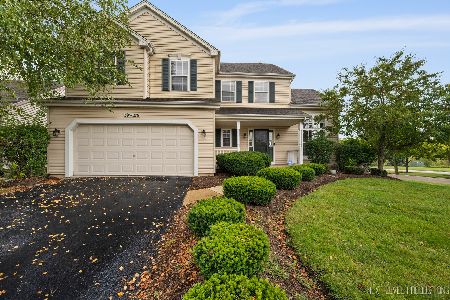39W269 Mallory Drive, Geneva, Illinois 60134
$290,000
|
Sold
|
|
| Status: | Closed |
| Sqft: | 0 |
| Cost/Sqft: | — |
| Beds: | 4 |
| Baths: | 3 |
| Year Built: | 2004 |
| Property Taxes: | $8,585 |
| Days On Market: | 5708 |
| Lot Size: | 0,00 |
Description
FEEL LIKE YOU ARE ON VACATION IN THIS DESIRABLE 3-STORY W/FULL WALK-OUT BASEMENT BACKING TO A GORGEOUS OPEN PRESERVE & POND!$1,000'S IN UPGRADES INC:HW FLOORS*AWESOME KITCHEN W/TOP OF THE LINE SS APPLCS. 42" MAPLE CABINETS W/ACCENT LIGHTING & SLATE BACKSPLASH* EXTENDED FR & EATING AREA W/BAY WINDOW*UPGRADED FIREPLACE W/GAS START*UNIQUE 1ST FLOR DEN/BR*DESIGNER DECOR*PAVER PATIO & EXPANDED DECK, EXTENDED GARAGE & MORE
Property Specifics
| Single Family | |
| — | |
| Traditional | |
| 2004 | |
| Full,Walkout | |
| — | |
| Yes | |
| — |
| Kane | |
| Mill Creek | |
| 0 / Not Applicable | |
| None | |
| Public | |
| Public Sewer | |
| 07550048 | |
| 1124230002 |
Nearby Schools
| NAME: | DISTRICT: | DISTANCE: | |
|---|---|---|---|
|
Grade School
Grace Mcwayne Elementary School |
101 | — | |
|
Middle School
Sam Rotolo Middle School Of Bat |
101 | Not in DB | |
|
High School
Batavia Sr High School |
101 | Not in DB | |
Property History
| DATE: | EVENT: | PRICE: | SOURCE: |
|---|---|---|---|
| 23 Dec, 2010 | Sold | $290,000 | MRED MLS |
| 11 Nov, 2010 | Under contract | $289,900 | MRED MLS |
| — | Last price change | $305,000 | MRED MLS |
| 8 Jun, 2010 | Listed for sale | $352,000 | MRED MLS |
| 29 Mar, 2018 | Sold | $321,000 | MRED MLS |
| 16 Feb, 2018 | Under contract | $325,000 | MRED MLS |
| 9 Feb, 2018 | Listed for sale | $325,000 | MRED MLS |
| 27 Aug, 2024 | Sold | $500,000 | MRED MLS |
| 1 Aug, 2024 | Under contract | $515,000 | MRED MLS |
| 28 Jun, 2024 | Listed for sale | $515,000 | MRED MLS |
Room Specifics
Total Bedrooms: 4
Bedrooms Above Ground: 4
Bedrooms Below Ground: 0
Dimensions: —
Floor Type: Carpet
Dimensions: —
Floor Type: Carpet
Dimensions: —
Floor Type: Carpet
Full Bathrooms: 3
Bathroom Amenities: Separate Shower,Double Sink
Bathroom in Basement: 0
Rooms: Den,Eating Area,Gallery,Utility Room-1st Floor
Basement Description: Unfinished,Exterior Access
Other Specifics
| 2 | |
| Concrete Perimeter | |
| Asphalt | |
| Deck, Patio | |
| Landscaped,Pond(s),Water View | |
| 70 X 130 | |
| Pull Down Stair,Unfinished | |
| Full | |
| First Floor Bedroom | |
| Range, Microwave, Dishwasher, Disposal | |
| Not in DB | |
| Clubhouse, Pool, Sidewalks, Street Lights, Street Paved | |
| — | |
| — | |
| Wood Burning, Gas Starter |
Tax History
| Year | Property Taxes |
|---|---|
| 2010 | $8,585 |
| 2018 | $10,012 |
| 2024 | $10,693 |
Contact Agent
Nearby Sold Comparables
Contact Agent
Listing Provided By
john greene Realtor






