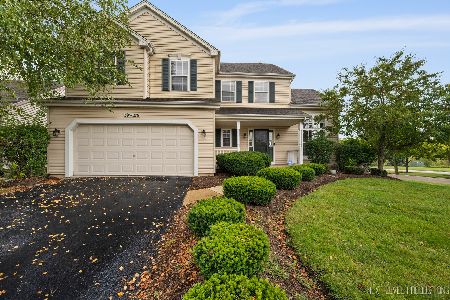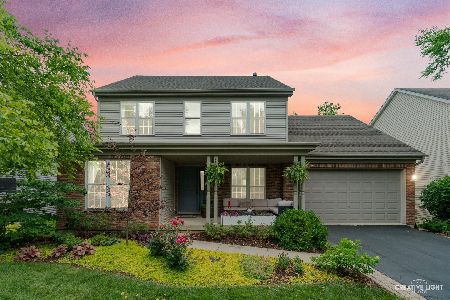39W279 Mallory Drive, Geneva, Illinois 60134
$315,000
|
Sold
|
|
| Status: | Closed |
| Sqft: | 0 |
| Cost/Sqft: | — |
| Beds: | 4 |
| Baths: | 4 |
| Year Built: | 2006 |
| Property Taxes: | $10,104 |
| Days On Market: | 2575 |
| Lot Size: | 0,21 |
Description
GORGEOUS HOME + PREMIUM BACKYARD WATER VIEWS! Covered front porch ~ Inviting 2 Story foyer. Stunning Living & Dining rm w/volume ceiling ~ Huge family rm w/warm fireplace & crown molding opens to an eat-in kitchen featuring new stainless appl's, backsplash, breakfast bar island, double sink w/window + pantry. Master suite w/cathedral ceiling, walk-in closet, private bath w/soaking tub, dual vanities, double wide shower w/glass door & multi-spray shower system updated in '17. Large bedrooms + remodeled hall bath in '17 ~ 2nd floor laundry w/utility sink + HUGE 800 SQFT Walk-up floored Attic perfect for storage! Full Finished Walk-out basement features a Home Theater or In-Law Suite, Full bath rm, work room or office, door to patio & yard. 9' ceilings, NEW:Siding, Gutters, Deck, Refinished HW flooring, fixtures, paint & plush carpet! Gorgeous yard w/water views & nature trails behind + Enjoy Nearby:Golfing, tennis, swimming, bike paths & parks + Close to Schools, METRA, Shopping & Dining
Property Specifics
| Single Family | |
| — | |
| — | |
| 2006 | |
| Full,Walkout | |
| 2 STORY + WALK-OUT BSMT | |
| Yes | |
| 0.21 |
| Kane | |
| Mill Creek | |
| 0 / Not Applicable | |
| None | |
| Public | |
| Public Sewer | |
| 10165568 | |
| 1124230001 |
Nearby Schools
| NAME: | DISTRICT: | DISTANCE: | |
|---|---|---|---|
|
Grade School
Grace Mcwayne Elementary School |
101 | — | |
|
Middle School
Sam Rotolo Middle School Of Bat |
101 | Not in DB | |
|
High School
Batavia Sr High School |
101 | Not in DB | |
Property History
| DATE: | EVENT: | PRICE: | SOURCE: |
|---|---|---|---|
| 18 Jan, 2019 | Sold | $315,000 | MRED MLS |
| 8 Jan, 2019 | Under contract | $319,900 | MRED MLS |
| 5 Jan, 2019 | Listed for sale | $319,900 | MRED MLS |
| 13 Nov, 2023 | Sold | $460,000 | MRED MLS |
| 11 Oct, 2023 | Under contract | $465,000 | MRED MLS |
| 22 Sep, 2023 | Listed for sale | $475,000 | MRED MLS |
Room Specifics
Total Bedrooms: 4
Bedrooms Above Ground: 4
Bedrooms Below Ground: 0
Dimensions: —
Floor Type: Carpet
Dimensions: —
Floor Type: Carpet
Dimensions: —
Floor Type: Carpet
Full Bathrooms: 4
Bathroom Amenities: Separate Shower,Double Sink,Full Body Spray Shower,Double Shower,Soaking Tub
Bathroom in Basement: 1
Rooms: Attic,Breakfast Room,Deck,Foyer,Recreation Room,Theatre Room,Utility Room-Lower Level,Walk In Closet,Workshop,Other Room
Basement Description: Finished,Exterior Access
Other Specifics
| 2.5 | |
| Concrete Perimeter | |
| Asphalt | |
| Deck, Patio | |
| Corner Lot,Pond(s),Water View | |
| 69 X 112 X 73 X 127 | |
| Full,Pull Down Stair | |
| Full | |
| Vaulted/Cathedral Ceilings, Hardwood Floors, Wood Laminate Floors, In-Law Arrangement, Second Floor Laundry, Walk-In Closet(s) | |
| Range, Microwave, Dishwasher, Refrigerator, Washer, Dryer, Disposal, Stainless Steel Appliance(s) | |
| Not in DB | |
| Clubhouse, Pool, Tennis Courts, Sidewalks | |
| — | |
| — | |
| Electric, Gas Log |
Tax History
| Year | Property Taxes |
|---|---|
| 2019 | $10,104 |
| 2023 | $11,385 |
Contact Agent
Nearby Sold Comparables
Contact Agent
Listing Provided By
RE/MAX All Pro






