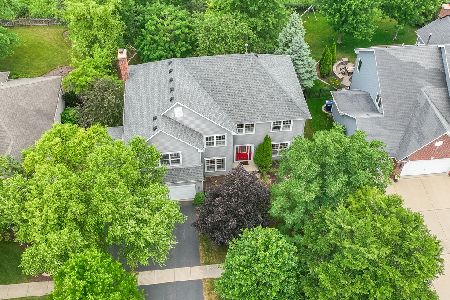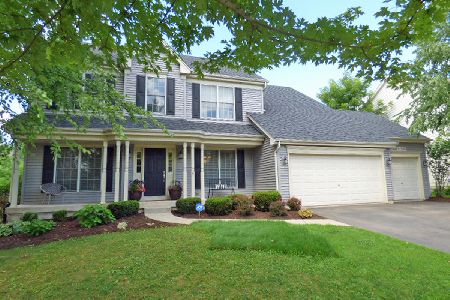39W270 Preston Circle, Geneva, Illinois 60134
$345,000
|
Sold
|
|
| Status: | Closed |
| Sqft: | 2,423 |
| Cost/Sqft: | $155 |
| Beds: | 3 |
| Baths: | 2 |
| Year Built: | 2002 |
| Property Taxes: | $10,457 |
| Days On Market: | 4448 |
| Lot Size: | 0,00 |
Description
Spacious ranch home backs to open space! Open floor plan! Great room with 12.5 ft ceiling and masonry fireplace, sun room, big kitchen with center island and cherry cabinets. Loads of hardwood, 9 ft ceilings, upgraded trim, plantation shutters on back windows. Big utility room on first floor. All appliances included! Professionally landscaped, private brick patio, iron fence, sprinkler system! 3 car garage! Nice!
Property Specifics
| Single Family | |
| — | |
| Ranch | |
| 2002 | |
| Full | |
| — | |
| No | |
| — |
| Kane | |
| Mill Creek | |
| 0 / Not Applicable | |
| None | |
| Public | |
| Public Sewer | |
| 08439952 | |
| 1113277004 |
Property History
| DATE: | EVENT: | PRICE: | SOURCE: |
|---|---|---|---|
| 10 Jan, 2014 | Sold | $345,000 | MRED MLS |
| 12 Nov, 2013 | Under contract | $375,000 | MRED MLS |
| 9 Sep, 2013 | Listed for sale | $375,000 | MRED MLS |
Room Specifics
Total Bedrooms: 3
Bedrooms Above Ground: 3
Bedrooms Below Ground: 0
Dimensions: —
Floor Type: Hardwood
Dimensions: —
Floor Type: Hardwood
Full Bathrooms: 2
Bathroom Amenities: Whirlpool,Separate Shower,Double Sink
Bathroom in Basement: 0
Rooms: Eating Area,Sun Room
Basement Description: Unfinished
Other Specifics
| 3 | |
| Concrete Perimeter | |
| Asphalt | |
| Brick Paver Patio, Storms/Screens | |
| Landscaped | |
| 80X130 | |
| — | |
| Full | |
| Vaulted/Cathedral Ceilings, Hardwood Floors, First Floor Bedroom, In-Law Arrangement, First Floor Laundry, First Floor Full Bath | |
| Range, Microwave, Dishwasher, Refrigerator, Washer, Dryer, Disposal | |
| Not in DB | |
| Pool, Sidewalks, Street Paved | |
| — | |
| — | |
| Gas Log, Gas Starter |
Tax History
| Year | Property Taxes |
|---|---|
| 2014 | $10,457 |
Contact Agent
Nearby Similar Homes
Nearby Sold Comparables
Contact Agent
Listing Provided By
Baird & Warner







