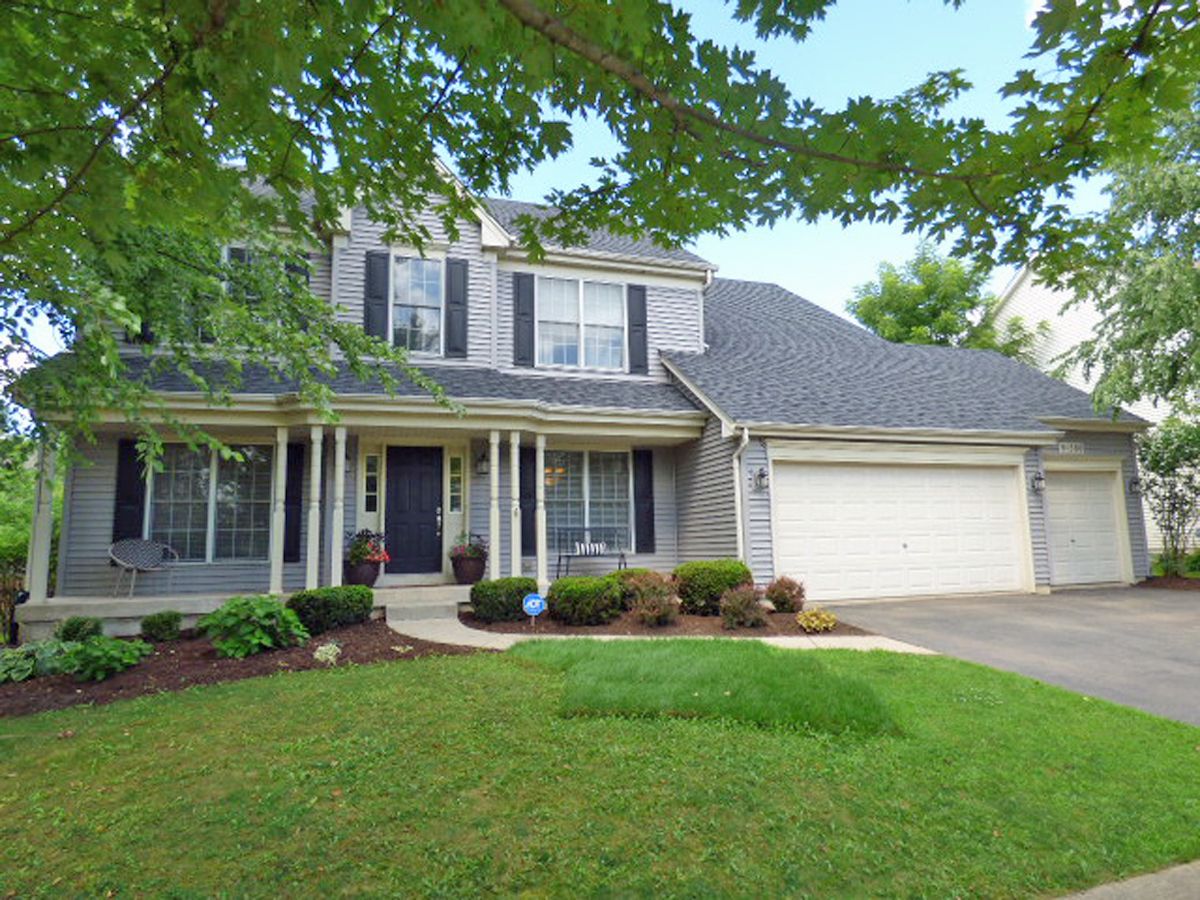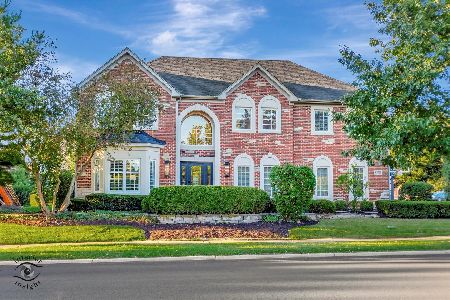0S580 Preston Circle, Geneva, Illinois 60134
$400,000
|
Sold
|
|
| Status: | Closed |
| Sqft: | 2,815 |
| Cost/Sqft: | $142 |
| Beds: | 5 |
| Baths: | 3 |
| Year Built: | 2005 |
| Property Taxes: | $11,464 |
| Days On Market: | 1917 |
| Lot Size: | 0,24 |
Description
Beautiful home wonderfully nestled the Popular Mill Creek Community! Plenty of room offering 2800 SF~Hardwood floors thruout entire home(2nd floor new 2018)~Spacious formal living room and dining room~awesome kitchen has island/Maple cabinets/stainless appliances(dishwasher new 2020)huge walkin pantry~large family room w/fireplace~1st floor den(5th bedroom) boasts full bath adjacent, perfect for inlaw~Master suite has tray ceiling, luxury bath,dressing area & his/her walkin closets~spacious additional bedrooms offer walk in closets all w/organizers~convenient 2nd floor laundry~full english basement has bath rough~3 car garage~nice fully fenced yard w/paver patio~roof & siding new 2019~walk to parks & pool~Golf course community~Geneva schools too!!
Property Specifics
| Single Family | |
| — | |
| Traditional | |
| 2005 | |
| Full,English | |
| — | |
| No | |
| 0.24 |
| Kane | |
| Mill Creek | |
| 0 / Not Applicable | |
| None | |
| Public | |
| Public Sewer | |
| 10804821 | |
| 1113426013 |
Nearby Schools
| NAME: | DISTRICT: | DISTANCE: | |
|---|---|---|---|
|
Grade School
Mill Creek Elementary School |
304 | — | |
|
Middle School
Geneva Middle School |
304 | Not in DB | |
|
High School
Geneva Community High School |
304 | Not in DB | |
Property History
| DATE: | EVENT: | PRICE: | SOURCE: |
|---|---|---|---|
| 30 Dec, 2009 | Sold | $385,000 | MRED MLS |
| 8 Dec, 2009 | Under contract | $400,000 | MRED MLS |
| 10 Nov, 2009 | Listed for sale | $400,000 | MRED MLS |
| 4 Jan, 2013 | Sold | $368,500 | MRED MLS |
| 6 Dec, 2012 | Under contract | $385,000 | MRED MLS |
| 16 Nov, 2012 | Listed for sale | $385,000 | MRED MLS |
| 25 Aug, 2020 | Sold | $400,000 | MRED MLS |
| 2 Aug, 2020 | Under contract | $399,900 | MRED MLS |
| 1 Aug, 2020 | Listed for sale | $399,900 | MRED MLS |

Room Specifics
Total Bedrooms: 5
Bedrooms Above Ground: 5
Bedrooms Below Ground: 0
Dimensions: —
Floor Type: Hardwood
Dimensions: —
Floor Type: Hardwood
Dimensions: —
Floor Type: Hardwood
Dimensions: —
Floor Type: —
Full Bathrooms: 3
Bathroom Amenities: Separate Shower,Double Sink
Bathroom in Basement: 0
Rooms: Bedroom 5
Basement Description: Unfinished,Bathroom Rough-In,Egress Window
Other Specifics
| 3 | |
| Concrete Perimeter | |
| Asphalt | |
| Porch, Brick Paver Patio | |
| Fenced Yard,Landscaped,Mature Trees | |
| 80 X 130 | |
| Unfinished | |
| Full | |
| Vaulted/Cathedral Ceilings, Hardwood Floors, First Floor Bedroom, In-Law Arrangement, Second Floor Laundry, First Floor Full Bath, Walk-In Closet(s) | |
| Range, Microwave, Dishwasher, Refrigerator, Disposal | |
| Not in DB | |
| Clubhouse, Park, Pool, Lake, Curbs, Sidewalks, Street Lights, Street Paved | |
| — | |
| — | |
| Gas Log, Gas Starter |
Tax History
| Year | Property Taxes |
|---|---|
| 2009 | $11,088 |
| 2013 | $11,083 |
| 2020 | $11,464 |
Contact Agent
Nearby Similar Homes
Nearby Sold Comparables
Contact Agent
Listing Provided By
Homesmart Connect LLC






