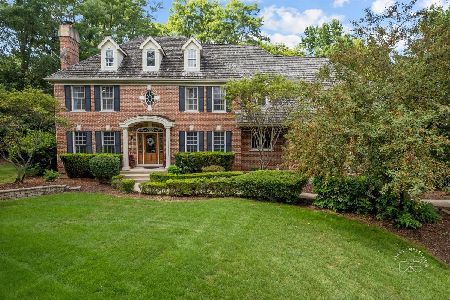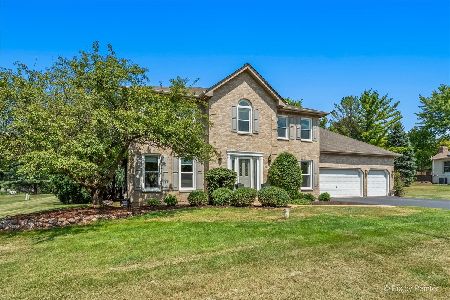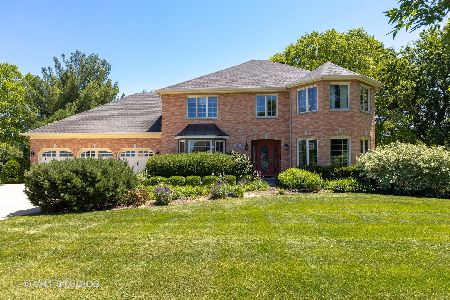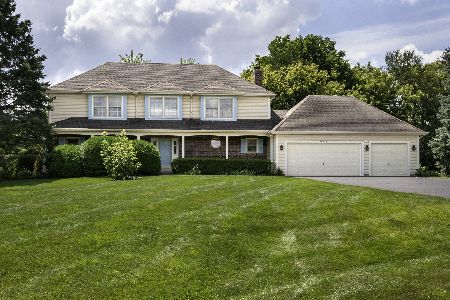39W278 Baert Lane, St Charles, Illinois 60175
$360,000
|
Sold
|
|
| Status: | Closed |
| Sqft: | 2,640 |
| Cost/Sqft: | $142 |
| Beds: | 4 |
| Baths: | 3 |
| Year Built: | 1992 |
| Property Taxes: | $8,421 |
| Days On Market: | 2834 |
| Lot Size: | 1,00 |
Description
Classic brick front Georgian in great family neighborhood! Kitchen with new Stainless Steel appliances - full bay dinette opens to huge multi-level deck and beautiful private yard with mature trees and no neighbors behind! Spacious family room (20x27!) with vaulted ceiling, skylights and floor to ceiling custom fireplace!! Master bedroom with whirlpool bath and walk-in closet... Nice sized bedrooms, two with walk-in closets... Living room/den with wall of built-ins and glass French doors... Formal dining room... Partially finished basement with new carpeting waiting to be finished!! 3-car garage, newer: windows (2 years), driveway (1), furnace (2), roof (10)... Newly painted interior and exterior... Newly refinished hardwood flooring...Very clean and neutral decor and all of the major work has been done!! Close to town, Otter Cove Aquatic Park and Great Western Bike Trail!!
Property Specifics
| Single Family | |
| — | |
| Traditional | |
| 1992 | |
| Full | |
| — | |
| No | |
| 1 |
| Kane | |
| Arbor Creek | |
| 475 / Annual | |
| Insurance | |
| Private Well | |
| Septic-Private | |
| 09934380 | |
| 0825226006 |
Nearby Schools
| NAME: | DISTRICT: | DISTANCE: | |
|---|---|---|---|
|
Grade School
Bell-graham Elementary School |
303 | — | |
|
High School
St Charles East High School |
303 | Not in DB | |
Property History
| DATE: | EVENT: | PRICE: | SOURCE: |
|---|---|---|---|
| 29 Jun, 2018 | Sold | $360,000 | MRED MLS |
| 13 May, 2018 | Under contract | $375,000 | MRED MLS |
| 1 May, 2018 | Listed for sale | $375,000 | MRED MLS |
| 27 Oct, 2025 | Sold | $622,500 | MRED MLS |
| 2 Oct, 2025 | Under contract | $650,000 | MRED MLS |
| 29 Sep, 2025 | Listed for sale | $650,000 | MRED MLS |
Room Specifics
Total Bedrooms: 4
Bedrooms Above Ground: 4
Bedrooms Below Ground: 0
Dimensions: —
Floor Type: Carpet
Dimensions: —
Floor Type: Carpet
Dimensions: —
Floor Type: Carpet
Full Bathrooms: 3
Bathroom Amenities: Whirlpool,Separate Shower,Double Sink
Bathroom in Basement: 0
Rooms: Foyer
Basement Description: Partially Finished
Other Specifics
| 3 | |
| Concrete Perimeter | |
| Asphalt | |
| Deck | |
| Landscaped | |
| 133X293X150X274 | |
| — | |
| Full | |
| Vaulted/Cathedral Ceilings, Skylight(s), Hardwood Floors, First Floor Laundry | |
| Range, Microwave, Dishwasher, Refrigerator, Washer, Dryer, Stainless Steel Appliance(s) | |
| Not in DB | |
| Street Lights | |
| — | |
| — | |
| Wood Burning, Gas Starter |
Tax History
| Year | Property Taxes |
|---|---|
| 2018 | $8,421 |
| 2025 | $9,901 |
Contact Agent
Nearby Similar Homes
Nearby Sold Comparables
Contact Agent
Listing Provided By
RE/MAX All Pro








