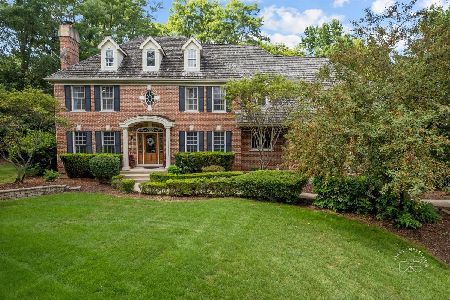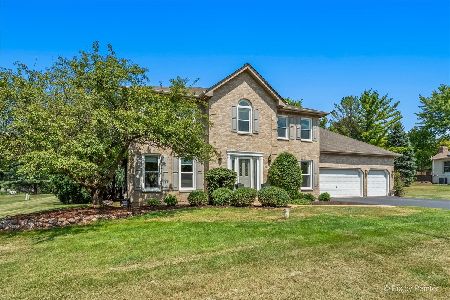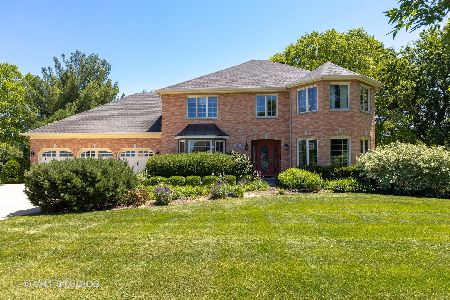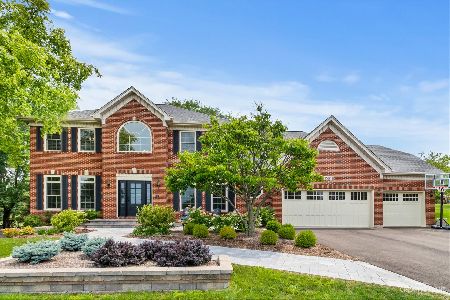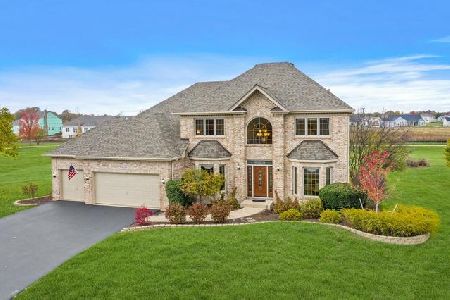39W308 Baert Lane, St Charles, Illinois 60175
$386,500
|
Sold
|
|
| Status: | Closed |
| Sqft: | 2,884 |
| Cost/Sqft: | $139 |
| Beds: | 4 |
| Baths: | 3 |
| Year Built: | 1993 |
| Property Taxes: | $10,143 |
| Days On Market: | 3650 |
| Lot Size: | 1,03 |
Description
Classic Georgian in perfect condition has so much to offer!! Awesome kitchen with new Stainless Steel appliances, Corian counters, built-in double ovens... Bayed dinette opens to beautiful, private yard with heated gazebo with storm windows, sunken spa, expansive brick paved patio and deck!! Living room with glass French doors opens to family room with floor to ceiling custom fireplace... Dining room with tray ceiling... Den with adjacent full bath!! Master bedroom with deep tray ceiling and whirlpool bath with skylite... All bedrooms with walk-in closets!! Nicely finished basement with Berber carpet... 9 ft ceilings, detailed millwork, floor to ceiling transom windows, new fixtures... Heated 3-car garage!!
Property Specifics
| Single Family | |
| — | |
| Traditional | |
| 1993 | |
| Full | |
| — | |
| No | |
| 1.03 |
| Kane | |
| Arbor Creek | |
| 475 / Annual | |
| Insurance | |
| Private Well | |
| Septic-Private | |
| 09132165 | |
| 0825203002 |
Nearby Schools
| NAME: | DISTRICT: | DISTANCE: | |
|---|---|---|---|
|
Grade School
Bell-graham Elementary School |
303 | — | |
|
Middle School
Thompson Middle School |
303 | Not in DB | |
|
High School
St Charles East High School |
303 | Not in DB | |
Property History
| DATE: | EVENT: | PRICE: | SOURCE: |
|---|---|---|---|
| 28 Apr, 2016 | Sold | $386,500 | MRED MLS |
| 4 Mar, 2016 | Under contract | $399,500 | MRED MLS |
| 5 Feb, 2016 | Listed for sale | $399,500 | MRED MLS |
Room Specifics
Total Bedrooms: 4
Bedrooms Above Ground: 4
Bedrooms Below Ground: 0
Dimensions: —
Floor Type: Carpet
Dimensions: —
Floor Type: Carpet
Dimensions: —
Floor Type: Carpet
Full Bathrooms: 3
Bathroom Amenities: Whirlpool,Separate Shower,Double Sink
Bathroom in Basement: 0
Rooms: Den,Recreation Room,Exercise Room
Basement Description: Finished
Other Specifics
| 3 | |
| Concrete Perimeter | |
| Asphalt | |
| Deck, Hot Tub, Gazebo, Brick Paver Patio | |
| Landscaped,Wooded | |
| 233X148X264X172 | |
| — | |
| Full | |
| Vaulted/Cathedral Ceilings, Skylight(s), Hardwood Floors, First Floor Laundry, First Floor Full Bath | |
| Double Oven, Microwave, Dishwasher, Refrigerator, Stainless Steel Appliance(s) | |
| Not in DB | |
| Street Lights | |
| — | |
| — | |
| Gas Log |
Tax History
| Year | Property Taxes |
|---|---|
| 2016 | $10,143 |
Contact Agent
Nearby Similar Homes
Nearby Sold Comparables
Contact Agent
Listing Provided By
RE/MAX All Pro


