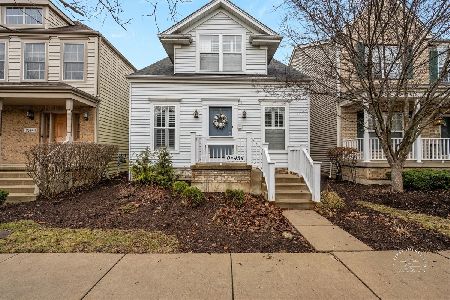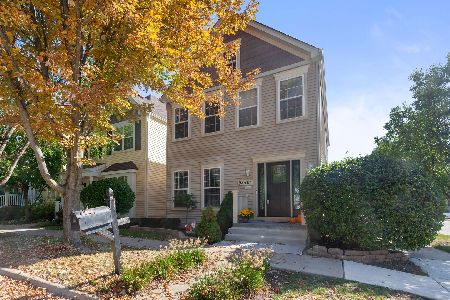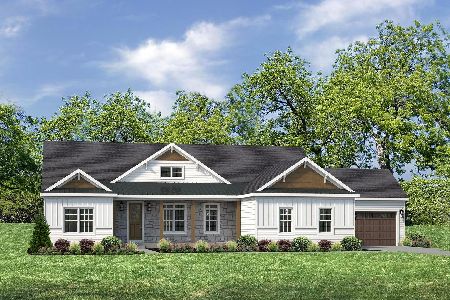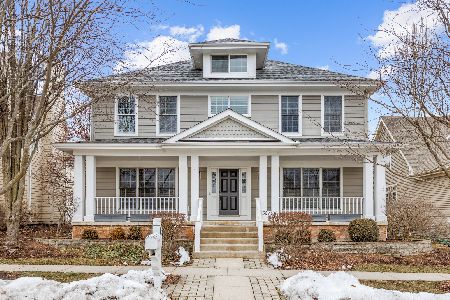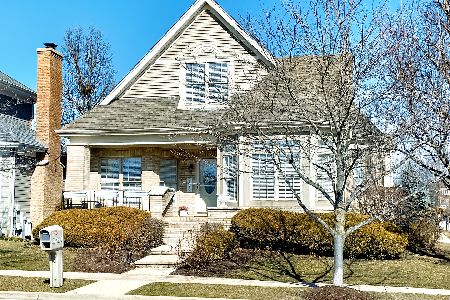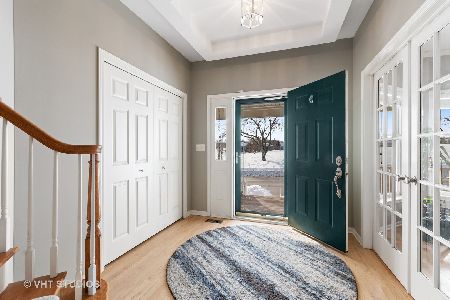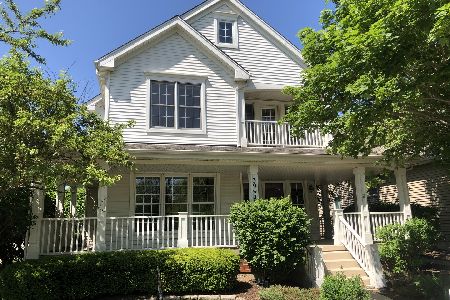39W306 Armstrong Lane, Geneva, Illinois 60134
$460,000
|
Sold
|
|
| Status: | Closed |
| Sqft: | 3,500 |
| Cost/Sqft: | $131 |
| Beds: | 5 |
| Baths: | 5 |
| Year Built: | 2003 |
| Property Taxes: | $13,500 |
| Days On Market: | 2834 |
| Lot Size: | 0,00 |
Description
FIRST FLOOR MASTER SUITE! But you want some character; something different.You have found that home & it is beyond your expectations! The best of all worlds-plenty of room in an open floor plan, perfect for entertaining, yet with the personal/quiet space you sometimes desire. Extensive trim, hardwoods, granite, stainless steel! The entire interior of this home has been redesigned & appointed with quality amenities & materials. The moment you step into the foyer, you know this is a special place. The dining room is straight from Napa Valley, with a wine room that will take your breath away! Check your wish list; it is all here: First Floor Master Suite, Gourmet Kitchen, Butler's Pantry, 4 addt'l Bedrooms (all with private bath access), Private Loft,Office, Rec Space & Entertainment Room w/Wet Bar. Not a penny was spared, down to Mechanics, incldg Power Station & Air Quality System. Enjoy EZ Resort Style Living! Quick Close Possible!
Property Specifics
| Single Family | |
| — | |
| — | |
| 2003 | |
| Full | |
| — | |
| No | |
| — |
| Kane | |
| Mill Creek Pinehurst | |
| 90 / Monthly | |
| Pool,Lawn Care,Snow Removal | |
| Public | |
| Public Sewer | |
| 09918641 | |
| 1112408003 |
Property History
| DATE: | EVENT: | PRICE: | SOURCE: |
|---|---|---|---|
| 22 Jun, 2018 | Sold | $460,000 | MRED MLS |
| 11 May, 2018 | Under contract | $460,000 | MRED MLS |
| 17 Apr, 2018 | Listed for sale | $460,000 | MRED MLS |
| 13 Sep, 2019 | Under contract | $0 | MRED MLS |
| 23 Aug, 2019 | Listed for sale | $0 | MRED MLS |
| 28 Mar, 2024 | Sold | $614,000 | MRED MLS |
| 14 Feb, 2024 | Under contract | $614,900 | MRED MLS |
| 6 Feb, 2024 | Listed for sale | $614,900 | MRED MLS |
Room Specifics
Total Bedrooms: 5
Bedrooms Above Ground: 5
Bedrooms Below Ground: 0
Dimensions: —
Floor Type: Hardwood
Dimensions: —
Floor Type: Hardwood
Dimensions: —
Floor Type: Hardwood
Dimensions: —
Floor Type: —
Full Bathrooms: 5
Bathroom Amenities: Whirlpool,Separate Shower,Double Sink
Bathroom in Basement: 1
Rooms: Bedroom 5,Office,Loft,Recreation Room,Media Room,Deck,Screened Porch,Eating Area
Basement Description: Finished
Other Specifics
| 3 | |
| — | |
| — | |
| Deck, Porch, Hot Tub, Gazebo, Brick Paver Patio | |
| Fenced Yard,Landscaped | |
| 6000 SQ FT | |
| Finished,Interior Stair | |
| Full | |
| Hot Tub, Bar-Wet, Hardwood Floors, First Floor Bedroom, First Floor Laundry, First Floor Full Bath | |
| Range, Microwave, Dishwasher, Refrigerator, Bar Fridge, Washer, Dryer, Disposal, Stainless Steel Appliance(s), Wine Refrigerator | |
| Not in DB | |
| Clubhouse, Pool, Sidewalks | |
| — | |
| — | |
| Gas Log |
Tax History
| Year | Property Taxes |
|---|---|
| 2018 | $13,500 |
| 2024 | $16,380 |
Contact Agent
Nearby Similar Homes
Nearby Sold Comparables
Contact Agent
Listing Provided By
Miscella Real Estate

