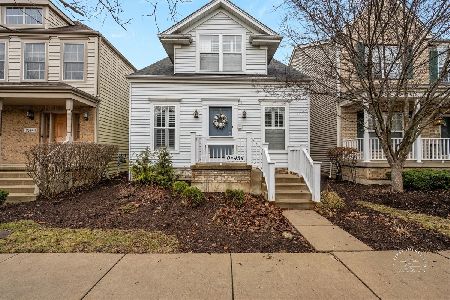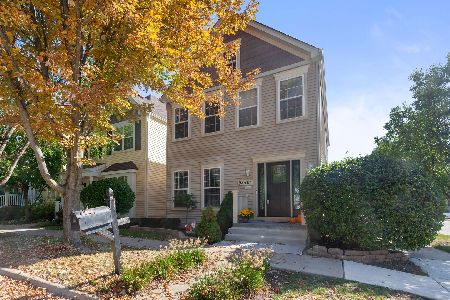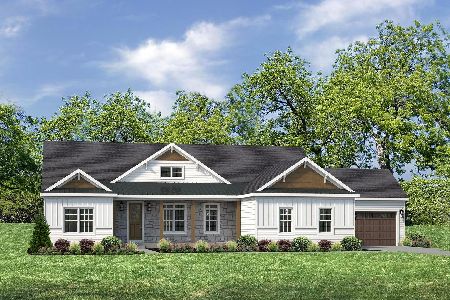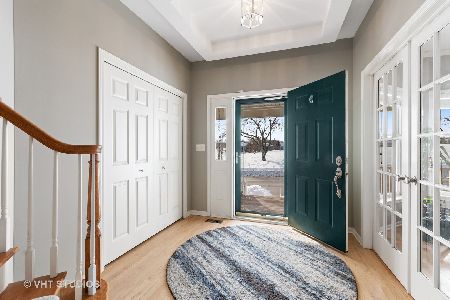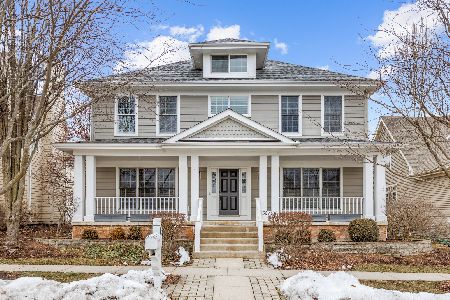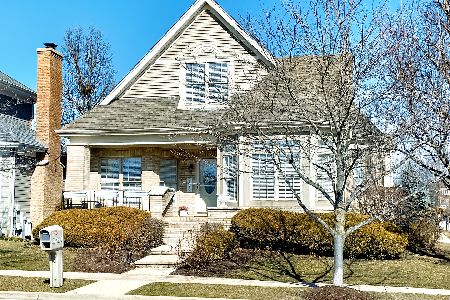39W308 Armstrong Lane, Geneva, Illinois 60134
$374,000
|
Sold
|
|
| Status: | Closed |
| Sqft: | 2,429 |
| Cost/Sqft: | $156 |
| Beds: | 3 |
| Baths: | 3 |
| Year Built: | 2003 |
| Property Taxes: | $9,214 |
| Days On Market: | 2357 |
| Lot Size: | 0,13 |
Description
RELAX ~ HERE IT IS! THIS MAINTENANCE-FREE HOME IS ABOVE PAR! Original owner home is the ultimate in carefree living! Enjoy the beautiful views from your sprawling front porch. The private backyard is fenced with a deck as well as a large paver patio. Plus the exterior has been upgraded w/Hardie Plank siding. Inside the stunning hardwood floors flow throughout the main level. The open floor plan is unmatched for entertaining. This model has been widened 4 feet for additional room. The kitchen has plenty of storage/counter space, upgraded cabinetry & granite. The laundry area has an abundance of room which is so convenient! Upstairs there is new carpet, a master oasis w/huge walk-in closet & updated bath. 2 additional bedrooms share the hall bath. You will definitely enjoy the finished basement space w/built-ins and tons of storage! Enjoy long walks, golf, biking & tennis in this very popular subdivision. A home warranty is provided. Open the door to your new home! You will love it!
Property Specifics
| Single Family | |
| — | |
| Traditional | |
| 2003 | |
| Full | |
| — | |
| No | |
| 0.13 |
| Kane | |
| Mill Creek | |
| 90 / Monthly | |
| Lawn Care,Snow Removal,Other | |
| Community Well | |
| Public Sewer | |
| 10477111 | |
| 1112408002 |
Nearby Schools
| NAME: | DISTRICT: | DISTANCE: | |
|---|---|---|---|
|
Grade School
Mill Creek Elementary School |
304 | — | |
|
Middle School
Geneva Middle School |
304 | Not in DB | |
|
High School
Geneva Community High School |
304 | Not in DB | |
Property History
| DATE: | EVENT: | PRICE: | SOURCE: |
|---|---|---|---|
| 22 Nov, 2019 | Sold | $374,000 | MRED MLS |
| 22 Oct, 2019 | Under contract | $379,500 | MRED MLS |
| — | Last price change | $384,900 | MRED MLS |
| 7 Aug, 2019 | Listed for sale | $384,900 | MRED MLS |
Room Specifics
Total Bedrooms: 3
Bedrooms Above Ground: 3
Bedrooms Below Ground: 0
Dimensions: —
Floor Type: Carpet
Dimensions: —
Floor Type: Carpet
Full Bathrooms: 3
Bathroom Amenities: Whirlpool,Separate Shower,Double Sink
Bathroom in Basement: 0
Rooms: Eating Area,Recreation Room,Game Room
Basement Description: Finished
Other Specifics
| 2 | |
| Concrete Perimeter | |
| Asphalt | |
| Deck, Patio, Porch | |
| Fenced Yard,Golf Course Lot,Landscaped | |
| 5916 | |
| Full | |
| Full | |
| Vaulted/Cathedral Ceilings, Hardwood Floors, First Floor Laundry, Built-in Features, Walk-In Closet(s) | |
| Range, Microwave, Dishwasher, Refrigerator, Bar Fridge, Washer, Dryer, Disposal | |
| Not in DB | |
| Sidewalks, Street Lights, Street Paved | |
| — | |
| — | |
| Gas Log, Gas Starter |
Tax History
| Year | Property Taxes |
|---|---|
| 2019 | $9,214 |
Contact Agent
Nearby Similar Homes
Nearby Sold Comparables
Contact Agent
Listing Provided By
Hemming & Sylvester Properties


