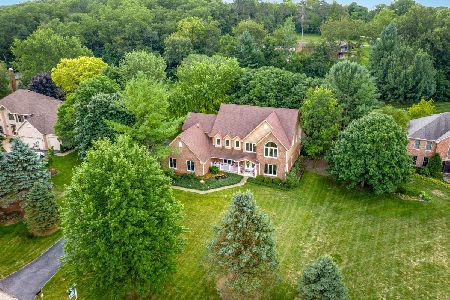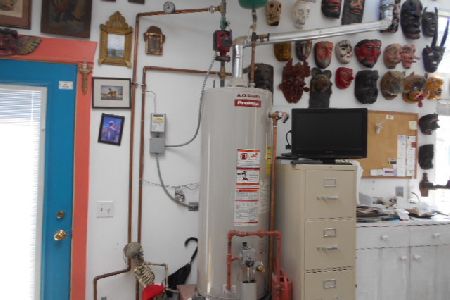39W313 Woodgate Road, St Charles, Illinois 60175
$365,000
|
Sold
|
|
| Status: | Closed |
| Sqft: | 2,545 |
| Cost/Sqft: | $145 |
| Beds: | 4 |
| Baths: | 3 |
| Year Built: | 1993 |
| Property Taxes: | $7,960 |
| Days On Market: | 2768 |
| Lot Size: | 1,60 |
Description
Private Peaceful setting for this home on 1.5 acres. Hardwood floors first floor, extra-large hallways. Great open floor plan with formal living room & dining room, nice size kitchen with granite countertops, ceramic tile backsplash, stainless steel appliances, breakfast Island, walk in & butler's pantry. Table space area overlooking family room with natural fireplace, bayed wall & door to brick paver patio, 1st floor bedroom & laundry room complete this convenient layout. Master Suite includes sitting area, large walk in closet, master bath with walk in shower & whirlpool tub. 3 additional good size bedrooms. Full basement, 3 car garage. Newer Roof, furnace, washer, & dishwasher. NEW 2018 replacement windows. Enjoy the tranquil backyard setting with beautiful views of mature trees & wildlife. Great neighborhood with walking trails & fishing pond. Convenient location, quiet country living but close to town, Otter Cove Aquatic Park, & the great Western bike trail.
Property Specifics
| Single Family | |
| — | |
| Colonial | |
| 1993 | |
| Full | |
| — | |
| No | |
| 1.6 |
| Kane | |
| Arbor Creek | |
| 475 / Annual | |
| None | |
| Private Well | |
| Septic-Private | |
| 10008735 | |
| 0825404007 |
Nearby Schools
| NAME: | DISTRICT: | DISTANCE: | |
|---|---|---|---|
|
High School
St Charles East High School |
303 | Not in DB | |
Property History
| DATE: | EVENT: | PRICE: | SOURCE: |
|---|---|---|---|
| 26 Apr, 2019 | Sold | $365,000 | MRED MLS |
| 26 Feb, 2019 | Under contract | $369,900 | MRED MLS |
| — | Last price change | $372,500 | MRED MLS |
| 6 Jul, 2018 | Listed for sale | $387,500 | MRED MLS |
Room Specifics
Total Bedrooms: 4
Bedrooms Above Ground: 4
Bedrooms Below Ground: 0
Dimensions: —
Floor Type: Carpet
Dimensions: —
Floor Type: Carpet
Dimensions: —
Floor Type: Carpet
Full Bathrooms: 3
Bathroom Amenities: Separate Shower,Soaking Tub
Bathroom in Basement: 0
Rooms: Office,Sitting Room
Basement Description: Unfinished
Other Specifics
| 3 | |
| Concrete Perimeter | |
| Asphalt | |
| Brick Paver Patio | |
| — | |
| 185X431X160X379 | |
| — | |
| Full | |
| Skylight(s), Hardwood Floors, First Floor Bedroom, First Floor Laundry | |
| Range, Microwave, Dishwasher, Refrigerator, Washer, Dryer, Stainless Steel Appliance(s) | |
| Not in DB | |
| — | |
| — | |
| — | |
| Wood Burning, Attached Fireplace Doors/Screen, Gas Starter |
Tax History
| Year | Property Taxes |
|---|---|
| 2019 | $7,960 |
Contact Agent
Nearby Sold Comparables
Contact Agent
Listing Provided By
RE/MAX Excels






