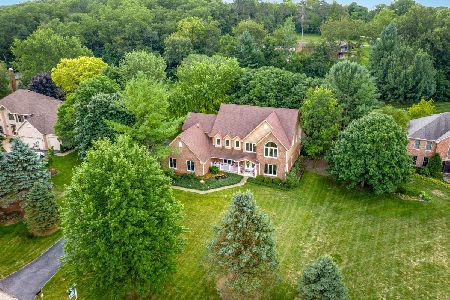3N356 Pine Hills Road, St Charles, Illinois 60175
$365,000
|
Sold
|
|
| Status: | Closed |
| Sqft: | 2,720 |
| Cost/Sqft: | $125 |
| Beds: | 4 |
| Baths: | 2 |
| Year Built: | 1962 |
| Property Taxes: | $4,464 |
| Days On Market: | 1746 |
| Lot Size: | 1,04 |
Description
Custom build mid century walk-out ranch with separate Studio for the hobbyist or someone needing a quiet home office setting. Beautiful solid cherry kitchen with stainless appliances, Corian counters & update sink. Daylight galore in the living & dining room overlooking a beautiful shade tree lot & deck. Master on the main level along with a second large bedroom. Finished walk-out lower level features a large family room & 2 additional bedrooms. Attached screened porch and brick patio complete the outdoor living space. The detached Studio is unique with heated floors, separate AC, a deck and 8' high door opening. This Studio measures 23 x 14 with both 9' & 12' ceilings & a small deck. Think of the possibilities. W&D 2020. MASKS REQUIRED AT SHOWINGS
Property Specifics
| Single Family | |
| — | |
| — | |
| 1962 | |
| Full,Walkout | |
| — | |
| No | |
| 1.04 |
| Kane | |
| Happy Hills | |
| — / Not Applicable | |
| None | |
| Private Well | |
| Septic-Private | |
| 11064033 | |
| 0825403009 |
Property History
| DATE: | EVENT: | PRICE: | SOURCE: |
|---|---|---|---|
| 9 Jun, 2021 | Sold | $365,000 | MRED MLS |
| 27 Apr, 2021 | Under contract | $339,900 | MRED MLS |
| 23 Apr, 2021 | Listed for sale | $339,900 | MRED MLS |
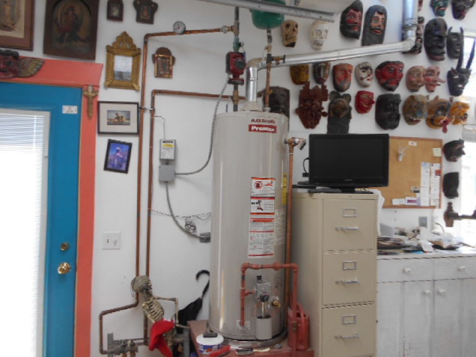
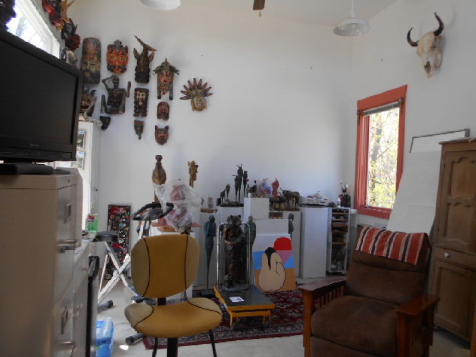
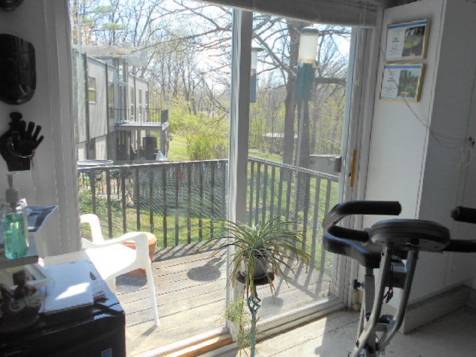
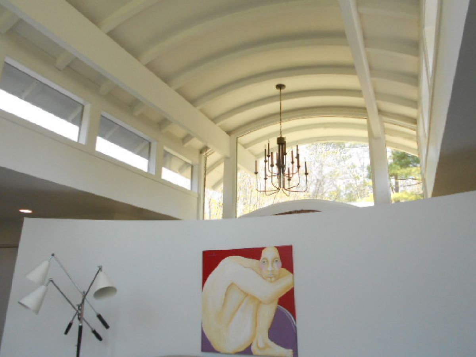
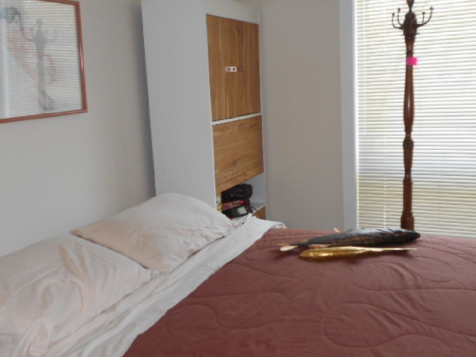
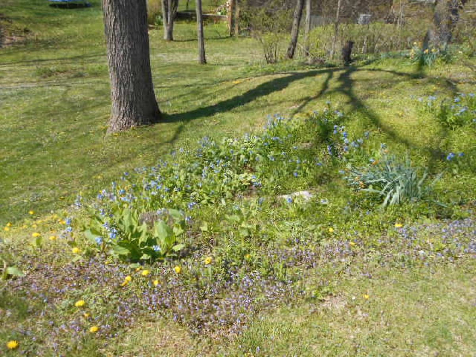
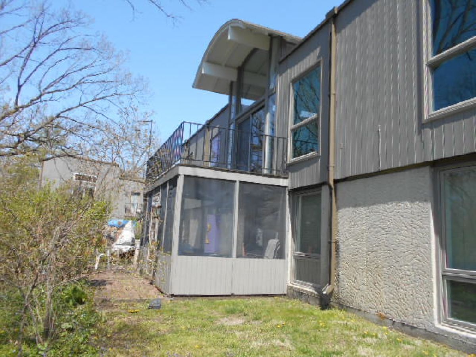
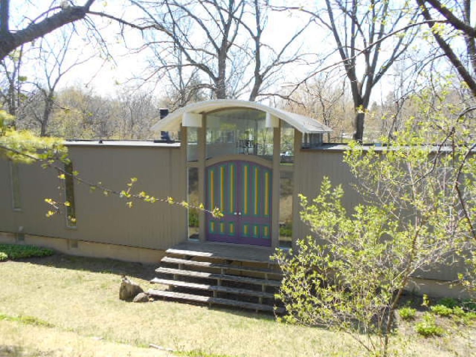
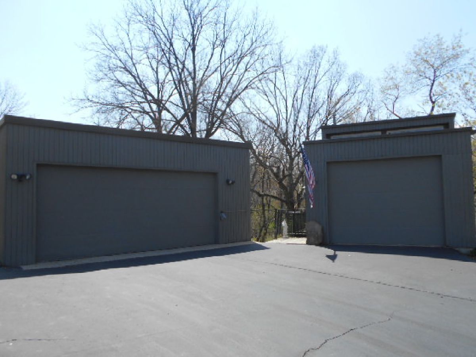
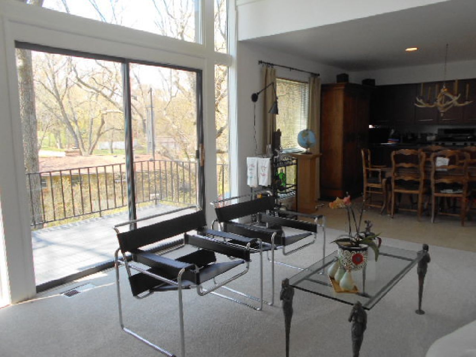
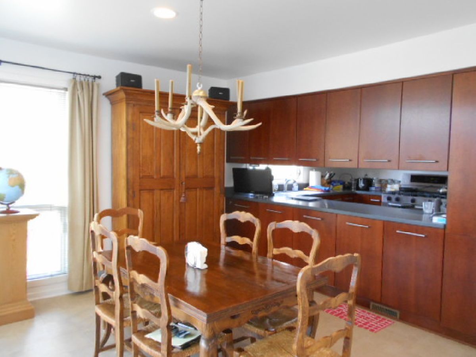
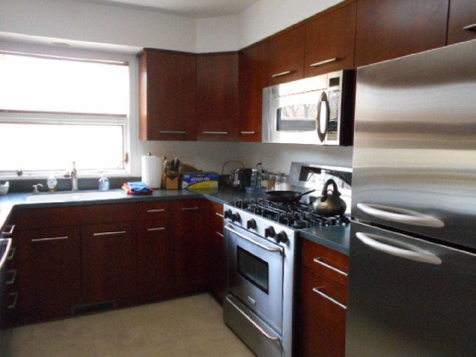
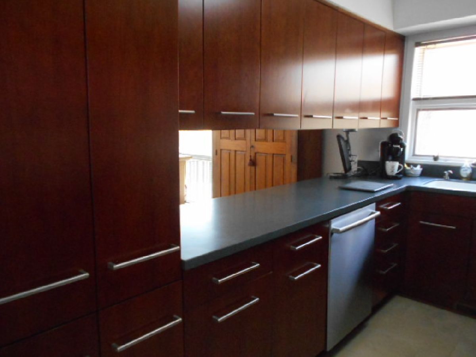
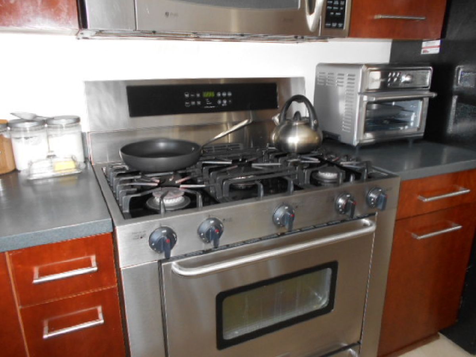
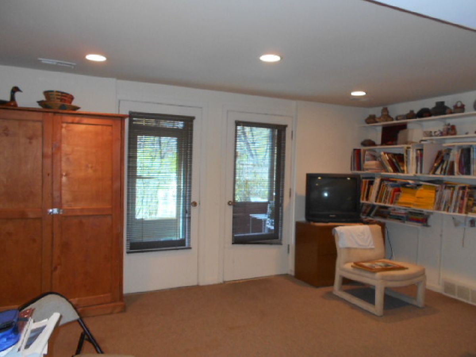
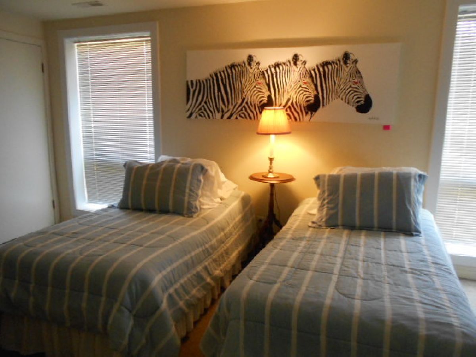
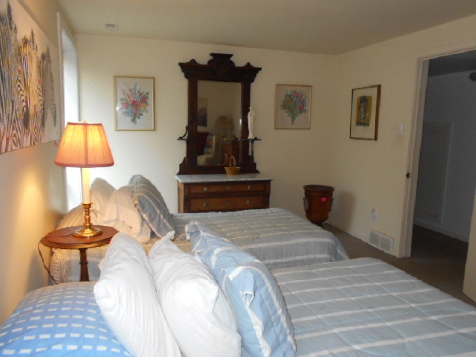
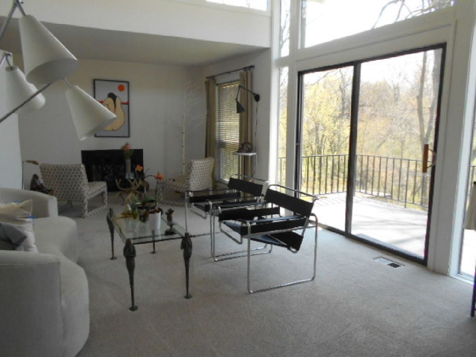
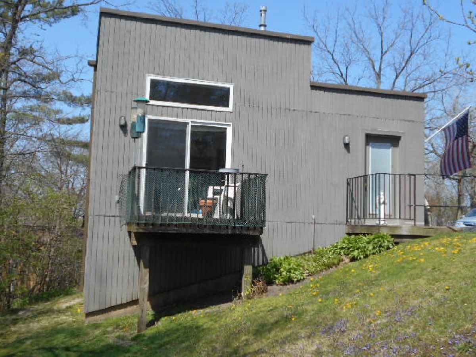
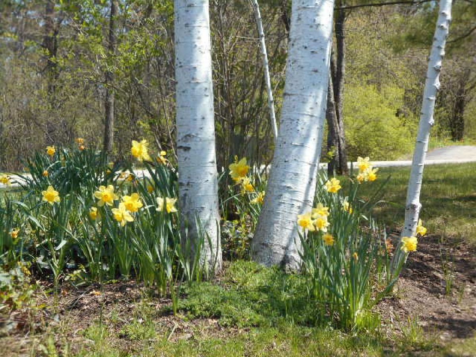
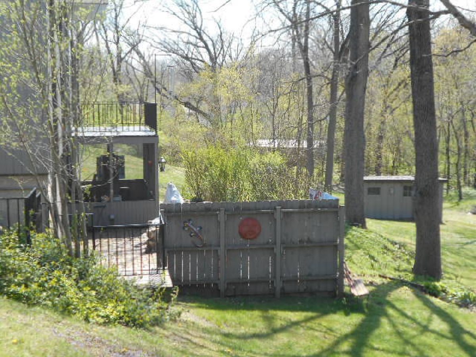
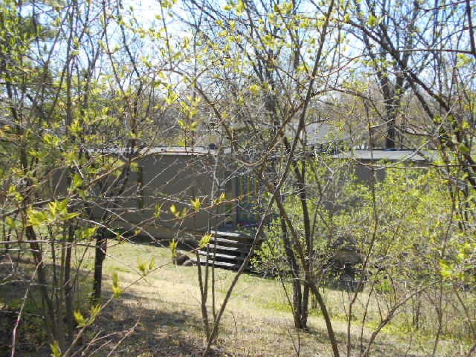
Room Specifics
Total Bedrooms: 4
Bedrooms Above Ground: 4
Bedrooms Below Ground: 0
Dimensions: —
Floor Type: Carpet
Dimensions: —
Floor Type: Carpet
Dimensions: —
Floor Type: Carpet
Full Bathrooms: 2
Bathroom Amenities: —
Bathroom in Basement: 1
Rooms: Screened Porch,Other Room
Basement Description: Finished,Exterior Access,Rec/Family Area,Storage Space
Other Specifics
| 3 | |
| — | |
| Asphalt | |
| Deck, Patio, Porch Screened, Storms/Screens | |
| Irregular Lot,Wooded,Mature Trees | |
| 177 X 195 X 210 X 331 | |
| — | |
| None | |
| Vaulted/Cathedral Ceilings, Heated Floors, First Floor Bedroom, In-Law Arrangement, First Floor Laundry, First Floor Full Bath, Ceiling - 10 Foot, Open Floorplan, Some Carpeting | |
| — | |
| Not in DB | |
| Street Paved | |
| — | |
| — | |
| Gas Log |
Tax History
| Year | Property Taxes |
|---|---|
| 2021 | $4,464 |
Contact Agent
Nearby Sold Comparables
Contact Agent
Listing Provided By
REMAX Excels



