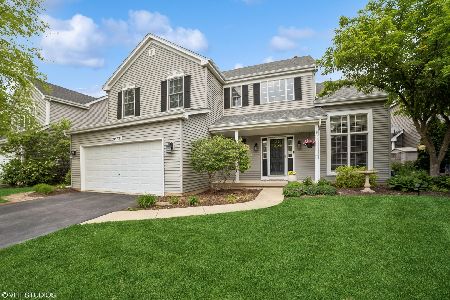39W327 Mallory Drive, Geneva, Illinois 60134
$327,000
|
Sold
|
|
| Status: | Closed |
| Sqft: | 2,473 |
| Cost/Sqft: | $135 |
| Beds: | 4 |
| Baths: | 3 |
| Year Built: | 2004 |
| Property Taxes: | $10,666 |
| Days On Market: | 2984 |
| Lot Size: | 0,18 |
Description
NEWLY RE-FINISHED HARDWOODS and CARPETED STAIRS, NEW PAINT, GORGEOUS STAMPED CONCRETE CUSTOM PATIO, and READY for IMMEDIATE MOVE-IN...What more could you want, a gorgeous view and the perfect living space This home has the open floor plan everyone is hoping to find. The gourmet kitchen has ample counter top prep space, cabinet storage and an extended island opening into the spacious two-story family room, perfect for both gatherings and day to day living. Outside, the patio and pergola create a peaceful nature retreat taking in the beautiful pond view. There are four bedrooms upstairs, plus a loft with multiple possibilities...a home office, play space or even a fifth bedroom! New siding and gutters on entire home and a full unfinished basement ready to take on a personal touch. This home is available for quick close!
Property Specifics
| Single Family | |
| — | |
| Traditional | |
| 2004 | |
| Full,English | |
| — | |
| Yes | |
| 0.18 |
| Kane | |
| Mill Creek | |
| 0 / Not Applicable | |
| None | |
| Community Well | |
| Public Sewer | |
| 09806187 | |
| 1124206009 |
Nearby Schools
| NAME: | DISTRICT: | DISTANCE: | |
|---|---|---|---|
|
Grade School
Grace Mcwayne Elementary School |
101 | — | |
|
Middle School
Sam Rotolo Middle School Of Bat |
101 | Not in DB | |
|
High School
Batavia Sr High School |
101 | Not in DB | |
Property History
| DATE: | EVENT: | PRICE: | SOURCE: |
|---|---|---|---|
| 19 Nov, 2010 | Sold | $315,000 | MRED MLS |
| 19 Oct, 2010 | Under contract | $325,000 | MRED MLS |
| 2 Sep, 2010 | Listed for sale | $325,000 | MRED MLS |
| 1 Jun, 2018 | Sold | $327,000 | MRED MLS |
| 22 Apr, 2018 | Under contract | $335,000 | MRED MLS |
| — | Last price change | $344,000 | MRED MLS |
| 21 Nov, 2017 | Listed for sale | $347,000 | MRED MLS |
Room Specifics
Total Bedrooms: 4
Bedrooms Above Ground: 4
Bedrooms Below Ground: 0
Dimensions: —
Floor Type: Carpet
Dimensions: —
Floor Type: Carpet
Dimensions: —
Floor Type: Carpet
Full Bathrooms: 3
Bathroom Amenities: Whirlpool,Separate Shower,Double Sink
Bathroom in Basement: 0
Rooms: Loft
Basement Description: Unfinished
Other Specifics
| 2 | |
| Concrete Perimeter | |
| Asphalt | |
| Deck, Patio, Stamped Concrete Patio, Storms/Screens | |
| Pond(s),Water View | |
| 54 X 130 | |
| — | |
| Full | |
| Vaulted/Cathedral Ceilings, Hardwood Floors, First Floor Laundry | |
| Range, Microwave, Dishwasher, Refrigerator, Disposal | |
| Not in DB | |
| Pool, Sidewalks, Street Lights, Street Paved | |
| — | |
| — | |
| Wood Burning, Gas Starter |
Tax History
| Year | Property Taxes |
|---|---|
| 2010 | $8,697 |
| 2018 | $10,666 |
Contact Agent
Nearby Sold Comparables
Contact Agent
Listing Provided By
Coldwell Banker The Real Estate Group





