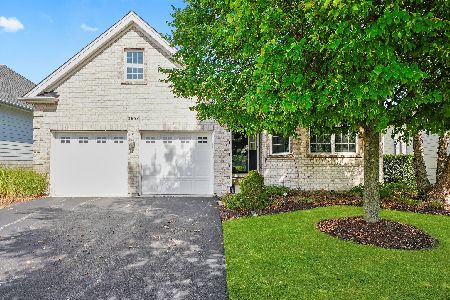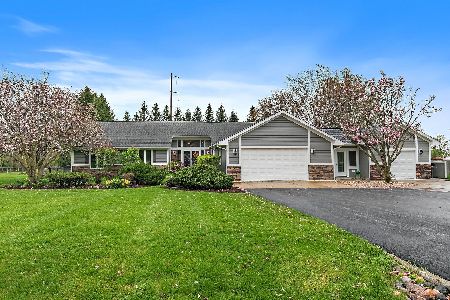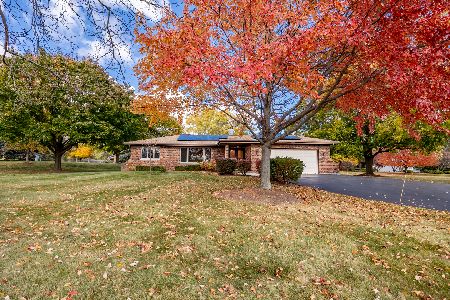39W343 Hogan Hill, Elgin, Illinois 60124
$412,000
|
Sold
|
|
| Status: | Closed |
| Sqft: | 2,530 |
| Cost/Sqft: | $164 |
| Beds: | 3 |
| Baths: | 3 |
| Year Built: | 1988 |
| Property Taxes: | $9,708 |
| Days On Market: | 2850 |
| Lot Size: | 0,00 |
Description
This large, cedar/stone remodeled ranch sits on over an acre on private wooded lot with in-ground pool in desirable District 301 Burlington School District! Grand two -story foyer with double doors and transom windows. Open floor has two-sided, stone fireplace between the great room and the kitchen. The gorgeous kitchen has stainless steel, breakfast bar, granite counter tops, and stone backsplash. Off the kitchen is a hearth room, a large dining area and sliding glass doors to views of the pool. Brick and stone patio, a bar with granite, custom cabinetry with a granite top, fire pit and connection for outdoor TV. Three bedrooms on main level and master has a private bath and its own entrance to backyard. The basement is partially finished with theater area with built-in bar and wall of cabinetry perfect for storage. Imagine if you complete the almost 2600 sf of basement space! Kitchen renovation 2013, pool installed 2014, exterior renovation 2016, both bathrooms and master suite 2018.
Property Specifics
| Single Family | |
| — | |
| Ranch | |
| 1988 | |
| Full | |
| — | |
| No | |
| — |
| Kane | |
| Catatoga | |
| 90 / Annual | |
| None | |
| Private Well | |
| Septic-Private | |
| 09908553 | |
| 0525200073 |
Nearby Schools
| NAME: | DISTRICT: | DISTANCE: | |
|---|---|---|---|
|
Grade School
Prairie View Grade School |
301 | — | |
|
Middle School
Prairie Knolls Middle School |
301 | Not in DB | |
|
High School
Central High School |
301 | Not in DB | |
Property History
| DATE: | EVENT: | PRICE: | SOURCE: |
|---|---|---|---|
| 16 Oct, 2015 | Sold | $375,000 | MRED MLS |
| 25 Aug, 2015 | Under contract | $375,000 | MRED MLS |
| 19 Aug, 2015 | Listed for sale | $375,000 | MRED MLS |
| 5 Jun, 2018 | Sold | $412,000 | MRED MLS |
| 20 Apr, 2018 | Under contract | $415,000 | MRED MLS |
| — | Last price change | $419,000 | MRED MLS |
| 7 Apr, 2018 | Listed for sale | $419,000 | MRED MLS |
| 30 May, 2024 | Sold | $620,000 | MRED MLS |
| 23 Apr, 2024 | Under contract | $580,000 | MRED MLS |
| 20 Apr, 2024 | Listed for sale | $580,000 | MRED MLS |
Room Specifics
Total Bedrooms: 3
Bedrooms Above Ground: 3
Bedrooms Below Ground: 0
Dimensions: —
Floor Type: Carpet
Dimensions: —
Floor Type: Carpet
Full Bathrooms: 3
Bathroom Amenities: Double Sink
Bathroom in Basement: 0
Rooms: No additional rooms
Basement Description: Partially Finished
Other Specifics
| 2 | |
| Concrete Perimeter | |
| Asphalt | |
| Patio, In Ground Pool | |
| — | |
| 126X301X100X102X250 | |
| — | |
| Full | |
| Vaulted/Cathedral Ceilings, Hardwood Floors, First Floor Bedroom, First Floor Full Bath | |
| Range, Microwave, Dishwasher, Refrigerator | |
| Not in DB | |
| — | |
| — | |
| — | |
| Double Sided |
Tax History
| Year | Property Taxes |
|---|---|
| 2015 | $8,928 |
| 2018 | $9,708 |
| 2024 | $11,686 |
Contact Agent
Nearby Similar Homes
Contact Agent
Listing Provided By
Baird & Warner







