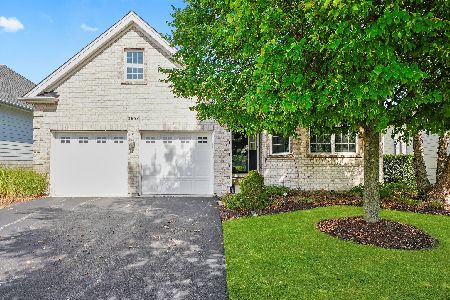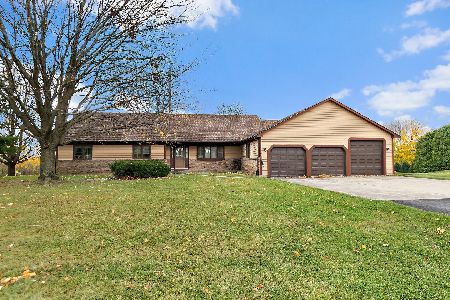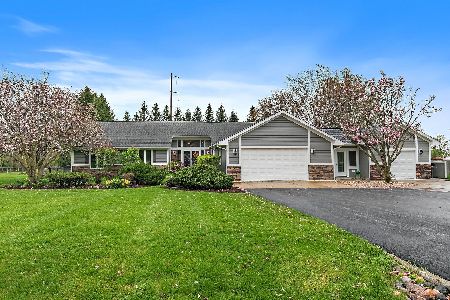39W389 Hogan Hill, Elgin, Illinois 60124
$403,500
|
Sold
|
|
| Status: | Closed |
| Sqft: | 2,076 |
| Cost/Sqft: | $205 |
| Beds: | 4 |
| Baths: | 4 |
| Year Built: | 1992 |
| Property Taxes: | $8,023 |
| Days On Market: | 5982 |
| Lot Size: | 0,92 |
Description
REMARKABLE ONE OF A KIND MUST SEE CUSTOM BUILT HOME! AMAZING INTERIOR WITH CUSTOM KITCHEN FEATURING CENTER ISLAND, WALK IN PANTRY, LOTS OF CABINETS. GREAT ROOM WITH HARDWOOD FLOORING, FORMAL LIVING/DINING ROOMS. HUGE MASTER SUITE IS ENTIRE 2ND FLOOR WITH LUXURY BATH & 2 WALK IN CLOSETS. EXTRAORDINARY FINISHED BASEMENT WITH REC. ROOM WITH BAR, GAME ROOM, FAMILY ROOM, 2 BEDROOMS, FULL BATH & LOTS OF STORAGE SPACE.
Property Specifics
| Single Family | |
| — | |
| Cape Cod | |
| 1992 | |
| Full | |
| — | |
| No | |
| 0.92 |
| Kane | |
| Catatoga | |
| 0 / Not Applicable | |
| None | |
| Private Well | |
| Septic-Private | |
| 07321742 | |
| 0525200071 |
Nearby Schools
| NAME: | DISTRICT: | DISTANCE: | |
|---|---|---|---|
|
High School
Central High School |
301 | Not in DB | |
Property History
| DATE: | EVENT: | PRICE: | SOURCE: |
|---|---|---|---|
| 29 Jan, 2010 | Sold | $403,500 | MRED MLS |
| 13 Dec, 2009 | Under contract | $425,000 | MRED MLS |
| — | Last price change | $437,500 | MRED MLS |
| 10 Sep, 2009 | Listed for sale | $437,500 | MRED MLS |
| 27 Apr, 2018 | Sold | $337,000 | MRED MLS |
| 1 Mar, 2018 | Under contract | $350,000 | MRED MLS |
| 17 Jan, 2018 | Listed for sale | $350,000 | MRED MLS |
Room Specifics
Total Bedrooms: 6
Bedrooms Above Ground: 4
Bedrooms Below Ground: 2
Dimensions: —
Floor Type: Carpet
Dimensions: —
Floor Type: Carpet
Dimensions: —
Floor Type: Carpet
Dimensions: —
Floor Type: —
Dimensions: —
Floor Type: —
Full Bathrooms: 4
Bathroom Amenities: Whirlpool,Separate Shower,Double Sink
Bathroom in Basement: 1
Rooms: Bedroom 5,Bedroom 6,Game Room,Pantry,Recreation Room,Utility Room-1st Floor,Workshop
Basement Description: Finished,Exterior Access
Other Specifics
| 3 | |
| Concrete Perimeter | |
| Concrete | |
| Deck, Above Ground Pool | |
| Dimensions to Center of Road,Landscaped | |
| 153X220X189X222 | |
| Dormer,Interior Stair | |
| Full | |
| Vaulted/Cathedral Ceilings, Bar-Wet, First Floor Bedroom | |
| Range, Microwave, Dishwasher, Refrigerator, Bar Fridge, Washer, Dryer, Disposal | |
| Not in DB | |
| Street Paved | |
| — | |
| — | |
| Wood Burning, Wood Burning Stove |
Tax History
| Year | Property Taxes |
|---|---|
| 2010 | $8,023 |
| 2018 | $9,765 |
Contact Agent
Nearby Similar Homes
Nearby Sold Comparables
Contact Agent
Listing Provided By
Century 21 New Heritage







