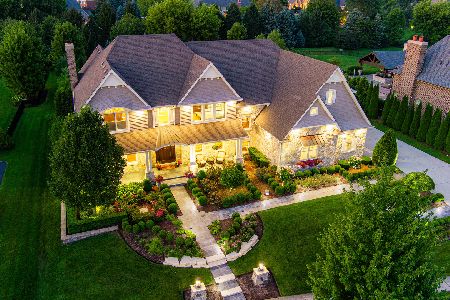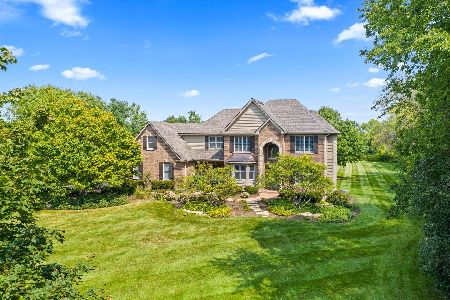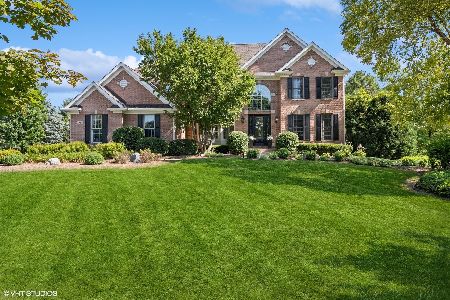39W345 Cambridge Court, St Charles, Illinois 60175
$482,500
|
Sold
|
|
| Status: | Closed |
| Sqft: | 3,983 |
| Cost/Sqft: | $125 |
| Beds: | 4 |
| Baths: | 5 |
| Year Built: | 2000 |
| Property Taxes: | $13,992 |
| Days On Market: | 2506 |
| Lot Size: | 1,20 |
Description
Gracious & welcoming home on 1.2 acres! Foyer leads to everyone's favorite: the kitchen! Custom cabinets, Corian, stainless & oak wood floors lend to casual living. Premium trim pkg. W/b fireplace in fam. rm, w/18' vaulted ceiling, custom book cases & built-ins w/wet bar & theatre lighting. 1st flr. laundry! Upstairs, bedrooms are all ensuite w/generous master, His N' Her's walk-in closets, & bath suite w/whirlpool tub & walk-in shower. 2 vanities Lots of storage! Jack & Jill bdrms share private ba & 4th bdrm has it's own private ba. English basement reminds us of a Montana ski lodge. Stacked stone direct-vent gas fireplace, stone surround & built-in cabinetry w/plenty more storage. Pwdr rm, wet bar, fridge, microwave. Barn doors! One hides raised laundry w/new W&D, one leads to 15'X20'wood shop, & one leads to 10'X20' storage area. Dog shower! New paint in 3-car gar, new roof, downspouts & gutters w/copper trim. Dist. #303 schools! Fall in love w/this sublime blend of country & city!
Property Specifics
| Single Family | |
| — | |
| English | |
| 2000 | |
| English | |
| — | |
| No | |
| 1.2 |
| Kane | |
| Abbey Glen | |
| 720 / Annual | |
| Insurance,Other | |
| Private Well | |
| Septic-Private | |
| 10308446 | |
| 0813404001 |
Property History
| DATE: | EVENT: | PRICE: | SOURCE: |
|---|---|---|---|
| 19 Jun, 2019 | Sold | $482,500 | MRED MLS |
| 9 May, 2019 | Under contract | $499,000 | MRED MLS |
| 12 Mar, 2019 | Listed for sale | $499,000 | MRED MLS |
Room Specifics
Total Bedrooms: 4
Bedrooms Above Ground: 4
Bedrooms Below Ground: 0
Dimensions: —
Floor Type: Carpet
Dimensions: —
Floor Type: Carpet
Dimensions: —
Floor Type: Carpet
Full Bathrooms: 5
Bathroom Amenities: Whirlpool,Separate Shower,Double Sink
Bathroom in Basement: 1
Rooms: Study,Recreation Room,Workshop,Foyer,Mud Room,Utility Room-Lower Level
Basement Description: Finished
Other Specifics
| 3 | |
| Concrete Perimeter | |
| Asphalt | |
| Deck, Patio, Dog Run, Storms/Screens | |
| Landscaped,Pond(s),Water View | |
| 286'X262'X164'X220' | |
| Pull Down Stair | |
| Full | |
| Vaulted/Cathedral Ceilings, Bar-Wet, Hardwood Floors, First Floor Laundry | |
| Double Oven, Microwave, Dishwasher, Refrigerator, Bar Fridge, Stainless Steel Appliance(s), Cooktop | |
| Not in DB | |
| Water Rights, Street Paved | |
| — | |
| — | |
| Wood Burning, Gas Log, Gas Starter, Decorative |
Tax History
| Year | Property Taxes |
|---|---|
| 2019 | $13,992 |
Contact Agent
Nearby Similar Homes
Nearby Sold Comparables
Contact Agent
Listing Provided By
Success 24/7 Real Estate








