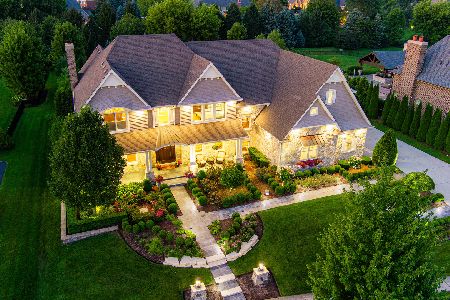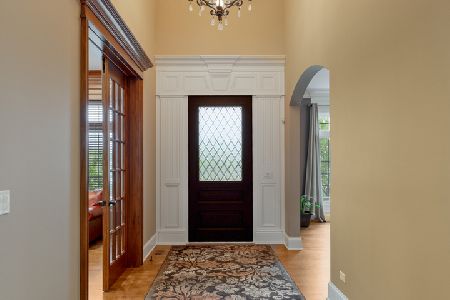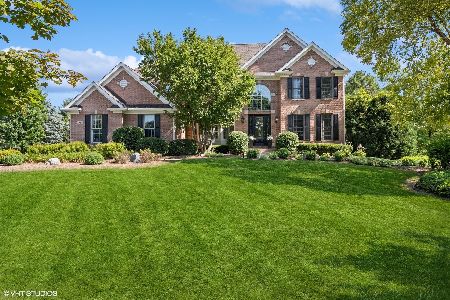5N440 Abbey Glen Drive, St Charles, Illinois 60175
$505,000
|
Sold
|
|
| Status: | Closed |
| Sqft: | 4,500 |
| Cost/Sqft: | $114 |
| Beds: | 4 |
| Baths: | 4 |
| Year Built: | 2000 |
| Property Taxes: | $13,914 |
| Days On Market: | 2896 |
| Lot Size: | 1,43 |
Description
Tranquil 1.5 acre w/spectacular tree line privacy! Brick front stunner w/impressive new 12k architectural front door entry~ special home offers open floorplan & 4500 SF of quality living space~Hardwood floors on entire 1st level~elegant formal living & dining room~designer island kitchen offers cherry cabinetry/butler server/glass front cabinets/wine rack/stone backsplash~exceptional sunken family room boasts brick fireplace/bay window/ built in bookcases~custom mud area has convenient bench/hooks/cubbies~1st floor office~ huge tray master suite w/spa bath & amazing walkin executive organized closet & classy glass French doors~22x9 2nd floor bonus storage~inviting finished basement has 5th bedroom/full bath/awesome wet bar/play & workout rooms~fabulous outdoor living offers dual patio/pergola/stunning stocked Koi pond & simply gorgeous gazebo ~Central vac~security~3 car heated garage has epoxy floor/workbench~roof/gutters/most windows new 2017~H2o Htr new 2016~prepare to fall in love!!
Property Specifics
| Single Family | |
| — | |
| Traditional | |
| 2000 | |
| Full | |
| CUSTOM | |
| No | |
| 1.43 |
| Kane | |
| Abbey Glen | |
| 375 / Annual | |
| Insurance | |
| Private Well | |
| Septic-Private | |
| 09868649 | |
| 0813402005 |
Nearby Schools
| NAME: | DISTRICT: | DISTANCE: | |
|---|---|---|---|
|
High School
St Charles North High School |
303 | Not in DB | |
Property History
| DATE: | EVENT: | PRICE: | SOURCE: |
|---|---|---|---|
| 30 Oct, 2013 | Sold | $512,500 | MRED MLS |
| 6 Aug, 2013 | Under contract | $522,500 | MRED MLS |
| 2 Aug, 2013 | Listed for sale | $522,500 | MRED MLS |
| 31 May, 2018 | Sold | $505,000 | MRED MLS |
| 2 May, 2018 | Under contract | $515,000 | MRED MLS |
| — | Last price change | $534,900 | MRED MLS |
| 28 Feb, 2018 | Listed for sale | $550,000 | MRED MLS |
Room Specifics
Total Bedrooms: 4
Bedrooms Above Ground: 4
Bedrooms Below Ground: 0
Dimensions: —
Floor Type: Carpet
Dimensions: —
Floor Type: Carpet
Dimensions: —
Floor Type: Carpet
Full Bathrooms: 4
Bathroom Amenities: Whirlpool,Separate Shower,Double Sink
Bathroom in Basement: 1
Rooms: Recreation Room,Exercise Room,Play Room,Den,Foyer,Storage,Mud Room,Office,Attic
Basement Description: Finished
Other Specifics
| 3 | |
| Concrete Perimeter | |
| Asphalt | |
| Patio, Gazebo | |
| Landscaped,Pond(s),Wooded | |
| 238X68X75X417X274 | |
| Dormer | |
| Full | |
| Vaulted/Cathedral Ceilings, Skylight(s), Bar-Wet, Hardwood Floors, First Floor Laundry | |
| Double Oven, Dishwasher, Refrigerator, Washer, Dryer, Stainless Steel Appliance(s), Cooktop | |
| Not in DB | |
| Street Paved | |
| — | |
| — | |
| Gas Log, Gas Starter |
Tax History
| Year | Property Taxes |
|---|---|
| 2013 | $11,536 |
| 2018 | $13,914 |
Contact Agent
Nearby Similar Homes
Nearby Sold Comparables
Contact Agent
Listing Provided By
Coldwell Banker Residential








