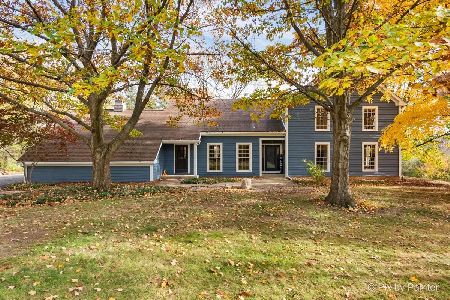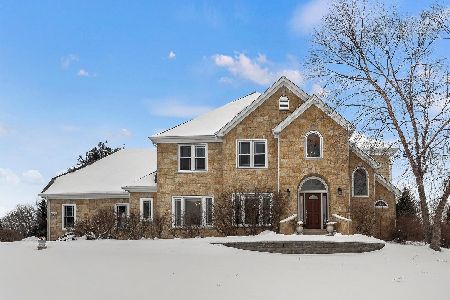39W359 Silver Glen Road, St Charles, Illinois 60175
$600,000
|
Sold
|
|
| Status: | Closed |
| Sqft: | 4,291 |
| Cost/Sqft: | $144 |
| Beds: | 6 |
| Baths: | 5 |
| Year Built: | 1850 |
| Property Taxes: | $15,873 |
| Days On Market: | 2907 |
| Lot Size: | 4,98 |
Description
Bring your horses to this charming farmhouse in great St Charles location. Originally part of the Colonel Baker Estate & used by the help. Addition to the main house was added in 2004 which includes first floor master w/deck overlooking outdoor arena. A finished basement & upper level were also added. Home has 6 bedrooms and 4-1/2 baths. NEW Hardwood KITCHEN remodel on the main floor. Views of the property & horses are stunning. Imagine have morning coffee while your horses are playing in the numerous paddocks. Property sits on 5 acres with a 4-stall barn connected to the 3-car garage w/access to the 60'x130' indoor arena with an additional 4 stalls. Both barns have a tack room & all stalls are large. Well utilized turnout with 4-all season paddocks & 6-grass pastures. Additional outbuilding f/hay storage & workshop. Property has all the bells & whistles f/the equestrian & is conveniently located to Randall Road corridor & numerous expressways. 2018 taxes reduced to $16K per cnty
Property Specifics
| Single Family | |
| — | |
| Farmhouse | |
| 1850 | |
| Partial | |
| — | |
| No | |
| 4.98 |
| Kane | |
| — | |
| 0 / Not Applicable | |
| None | |
| Private Well | |
| Septic-Private | |
| 09858847 | |
| 0812200071 |
Nearby Schools
| NAME: | DISTRICT: | DISTANCE: | |
|---|---|---|---|
|
Grade School
Ferson Creek Elementary School |
303 | — | |
|
Middle School
Haines Middle School |
303 | Not in DB | |
|
High School
St Charles North High School |
303 | Not in DB | |
Property History
| DATE: | EVENT: | PRICE: | SOURCE: |
|---|---|---|---|
| 31 Jul, 2019 | Sold | $600,000 | MRED MLS |
| 8 Jun, 2019 | Under contract | $619,000 | MRED MLS |
| — | Last price change | $639,000 | MRED MLS |
| 16 Feb, 2018 | Listed for sale | $699,000 | MRED MLS |
Room Specifics
Total Bedrooms: 6
Bedrooms Above Ground: 6
Bedrooms Below Ground: 0
Dimensions: —
Floor Type: Carpet
Dimensions: —
Floor Type: Carpet
Dimensions: —
Floor Type: Carpet
Dimensions: —
Floor Type: —
Dimensions: —
Floor Type: —
Full Bathrooms: 5
Bathroom Amenities: Double Sink
Bathroom in Basement: 0
Rooms: Bedroom 5,Bedroom 6,Den,Loft,Exercise Room,Enclosed Porch Heated,Foyer,Sun Room
Basement Description: Partially Finished
Other Specifics
| 3 | |
| Brick/Mortar,Concrete Perimeter | |
| Asphalt | |
| — | |
| Horses Allowed,Paddock | |
| 4.98 ACRES | |
| — | |
| Full | |
| Hardwood Floors, First Floor Bedroom, First Floor Laundry, First Floor Full Bath | |
| Double Oven, Dishwasher, Refrigerator, Washer, Dryer | |
| Not in DB | |
| Horse-Riding Area, Horse-Riding Trails | |
| — | |
| — | |
| Wood Burning, Gas Starter |
Tax History
| Year | Property Taxes |
|---|---|
| 2019 | $15,873 |
Contact Agent
Nearby Similar Homes
Nearby Sold Comparables
Contact Agent
Listing Provided By
Keller Williams Inspire - Geneva







