6N702 Brookhaven Lane, St Charles, Illinois 60175
$600,000
|
Sold
|
|
| Status: | Closed |
| Sqft: | 3,337 |
| Cost/Sqft: | $186 |
| Beds: | 4 |
| Baths: | 5 |
| Year Built: | 1996 |
| Property Taxes: | $11,932 |
| Days On Market: | 1770 |
| Lot Size: | 1,22 |
Description
Meticulously maintained residence with all the bells & whistles! Located in highly esteemed Brookhaven subdivision with tranquil surroundings but convenience to Randall Rd and downtown St. Charles. Nestled on 1.2 acres of private and serene grounds, this home offers 3300+ sqft of numerous updates & attractive features throughout. Striking stone facade welcomes you to a seamless floorplan w/ a warm & sunlit interior. Cook's kitchen boasts double open, expansive island, separate dining area, and opens to the inviting FR w/ impressive fireplace. A handsome office showcases incredible millwork with panelled walls and custom built-ins. Sizable master retreat features volume ceilings, his/hers WICs, and spa-like bath w/ multiple skylights. One ensuite bedroom, two additional bedrooms, and a hall bathroom complete the second level. Stellar basement fit for entertaining offers additional living space and includes a wet bar & full bath. Windows, exterior front & siding, and doors are all recently replaced. A 3 car garage, too! An absolute must see!
Property Specifics
| Single Family | |
| — | |
| — | |
| 1996 | |
| Full | |
| — | |
| No | |
| 1.22 |
| Kane | |
| — | |
| 165 / Annual | |
| None | |
| Private Well | |
| Septic-Private | |
| 10994504 | |
| 0812227004 |
Nearby Schools
| NAME: | DISTRICT: | DISTANCE: | |
|---|---|---|---|
|
Grade School
Ferson Creek Elementary School |
303 | — | |
|
Middle School
Thompson Middle School |
303 | Not in DB | |
|
High School
St Charles North High School |
303 | Not in DB | |
Property History
| DATE: | EVENT: | PRICE: | SOURCE: |
|---|---|---|---|
| 21 May, 2021 | Sold | $600,000 | MRED MLS |
| 29 Mar, 2021 | Under contract | $619,900 | MRED MLS |
| 12 Feb, 2021 | Listed for sale | $619,900 | MRED MLS |
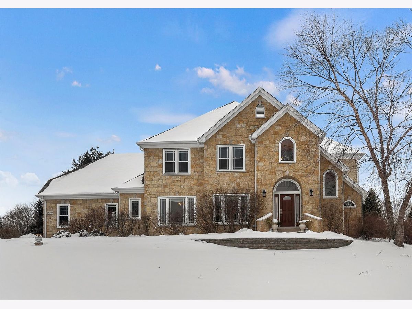
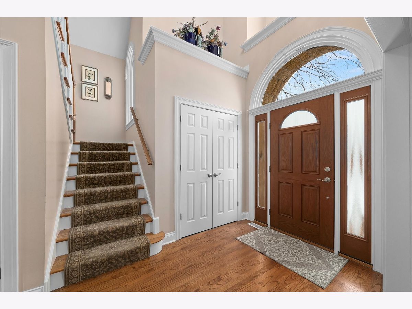
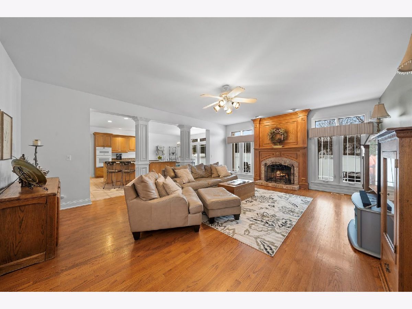
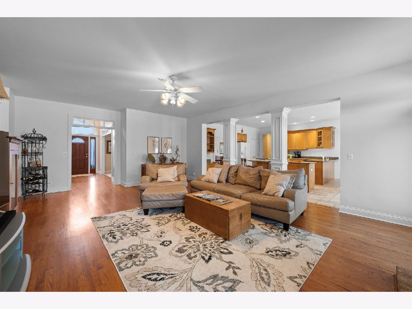
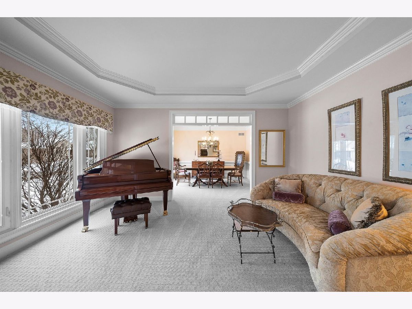
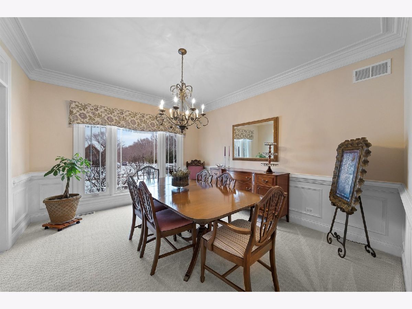
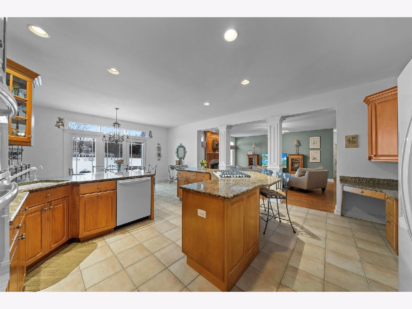
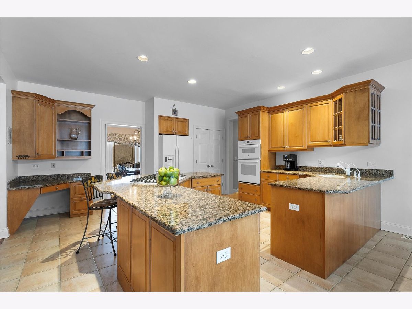
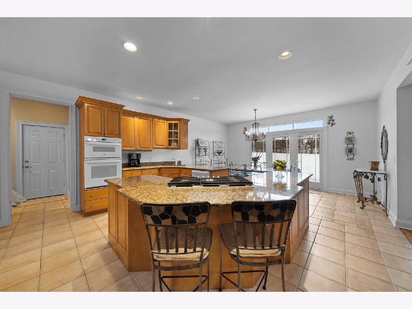
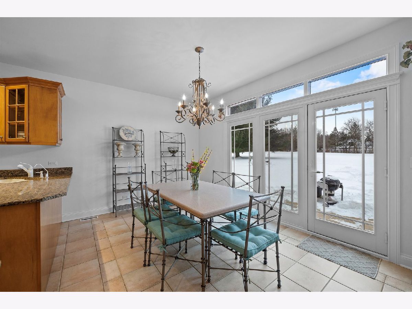
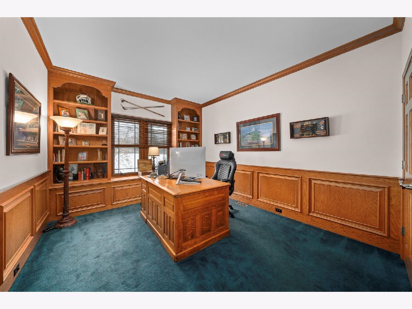
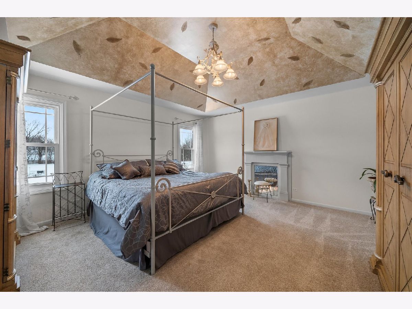
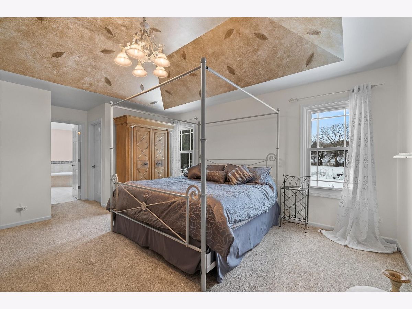
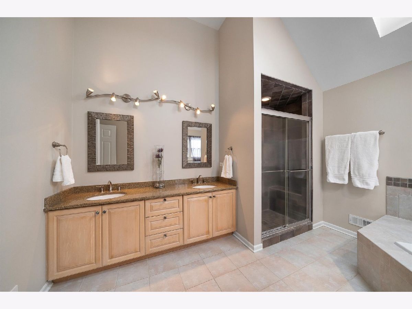
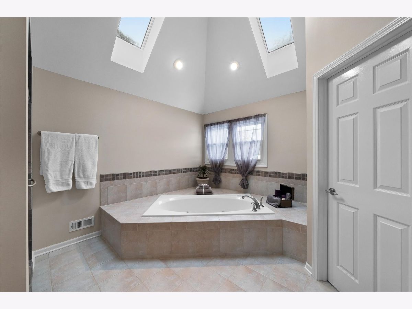
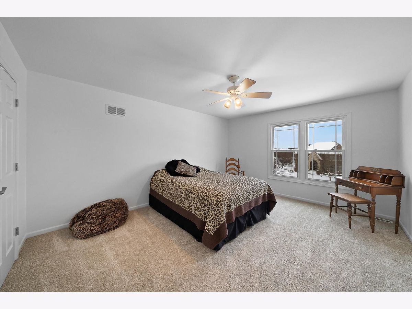
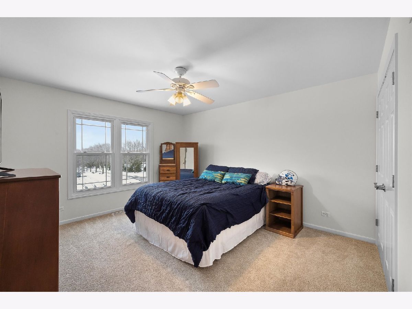
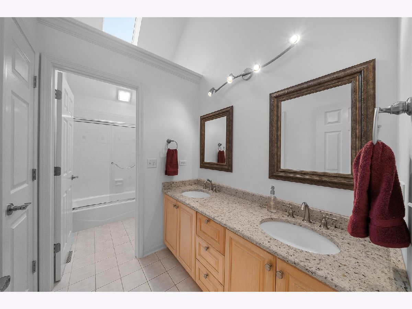
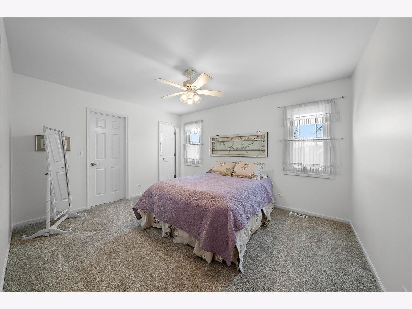
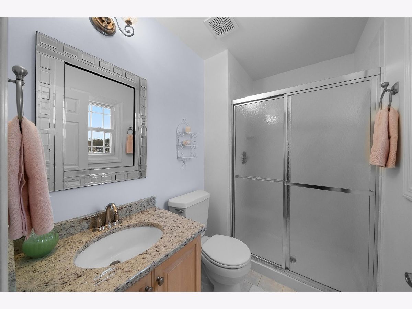
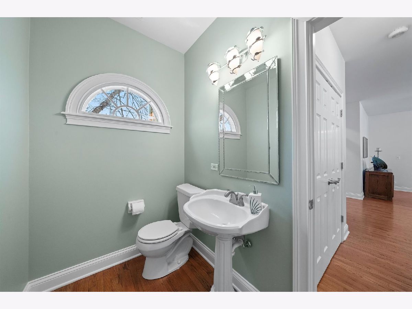
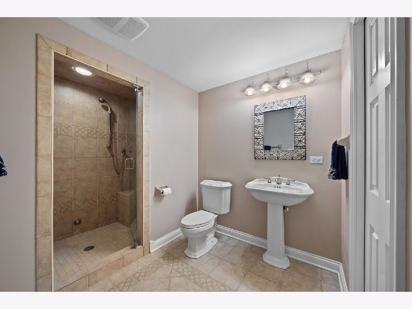
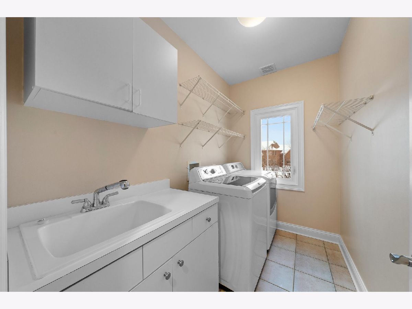
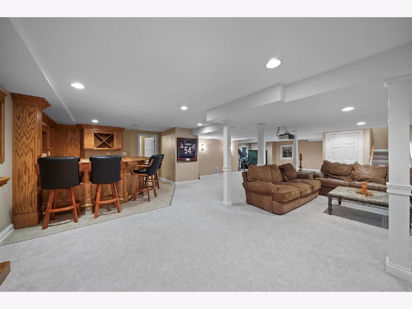
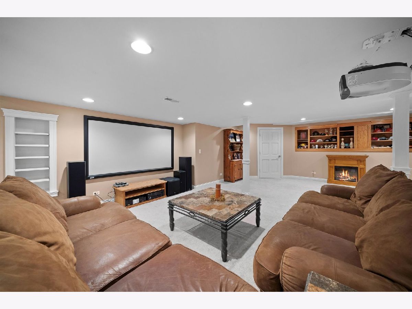
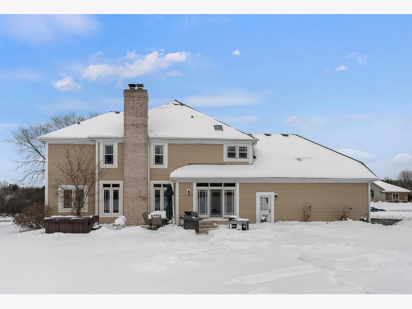
Room Specifics
Total Bedrooms: 4
Bedrooms Above Ground: 4
Bedrooms Below Ground: 0
Dimensions: —
Floor Type: Carpet
Dimensions: —
Floor Type: Carpet
Dimensions: —
Floor Type: Carpet
Full Bathrooms: 5
Bathroom Amenities: —
Bathroom in Basement: 1
Rooms: Foyer,Family Room
Basement Description: Finished
Other Specifics
| 3 | |
| — | |
| — | |
| Patio, Hot Tub, Dog Run | |
| — | |
| 190X269X159X317 | |
| — | |
| Full | |
| Vaulted/Cathedral Ceilings, Skylight(s), Hardwood Floors, Walk-In Closet(s) | |
| Double Oven | |
| Not in DB | |
| — | |
| — | |
| — | |
| — |
Tax History
| Year | Property Taxes |
|---|---|
| 2021 | $11,932 |
Contact Agent
Nearby Similar Homes
Nearby Sold Comparables
Contact Agent
Listing Provided By
@properties







