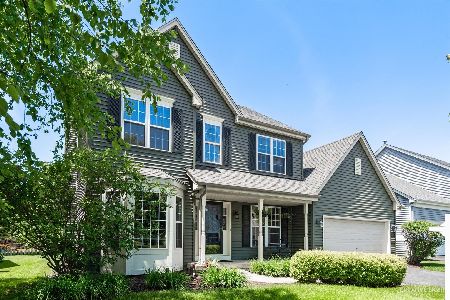39W374 Burnham Lane, Geneva, Illinois 60134
$399,500
|
Sold
|
|
| Status: | Closed |
| Sqft: | 2,810 |
| Cost/Sqft: | $142 |
| Beds: | 4 |
| Baths: | 4 |
| Year Built: | 2000 |
| Property Taxes: | $10,444 |
| Days On Market: | 2515 |
| Lot Size: | 0,20 |
Description
MAKE A STATEMENT & ENTERTAIN IN STYLE! This home is made for entertaining...starting with the expansive paver patio, gas fire pit, outdoor lighting & built-in grill w/granite. In addition, the owner has added a heated sun room addition that adds additional space for relaxing & socializing plus storage underneath ~ over $70K spent on both. The kitchen has dramatic honed leather granite, back splash, soft close cabinets & a large island. French doors have been added to separate the front living spaces & provide some privacy. The phenomenal finished look-out basement has a large family recreation space w/wet bar ~ perfect for the kids or a "man-cave". There is also a 5th bedroom & bath. Upstairs 3 bedrooms have walk-in closets. Garage has been outfitted w/slatwall. Newer: Roof, siding, AC, water heater, front & garage doors plus more... This original owner home has been loved & meticulously taken care of. Owner hates to leave. See for yourself the custom features this home offers!
Property Specifics
| Single Family | |
| — | |
| Traditional | |
| 2000 | |
| Full,English | |
| — | |
| No | |
| 0.2 |
| Kane | |
| Mill Creek | |
| 0 / Not Applicable | |
| None | |
| Community Well | |
| Public Sewer | |
| 10299213 | |
| 1113454027 |
Nearby Schools
| NAME: | DISTRICT: | DISTANCE: | |
|---|---|---|---|
|
Grade School
Fabyan Elementary School |
304 | — | |
|
Middle School
Geneva Middle School |
304 | Not in DB | |
|
High School
Geneva Community High School |
304 | Not in DB | |
Property History
| DATE: | EVENT: | PRICE: | SOURCE: |
|---|---|---|---|
| 26 Apr, 2019 | Sold | $399,500 | MRED MLS |
| 11 Mar, 2019 | Under contract | $399,500 | MRED MLS |
| 5 Mar, 2019 | Listed for sale | $399,500 | MRED MLS |
Room Specifics
Total Bedrooms: 5
Bedrooms Above Ground: 4
Bedrooms Below Ground: 1
Dimensions: —
Floor Type: Carpet
Dimensions: —
Floor Type: Carpet
Dimensions: —
Floor Type: Carpet
Dimensions: —
Floor Type: —
Full Bathrooms: 4
Bathroom Amenities: Separate Shower,Double Sink,Soaking Tub
Bathroom in Basement: 1
Rooms: Bedroom 5,Den,Recreation Room,Heated Sun Room
Basement Description: Finished
Other Specifics
| 2 | |
| Concrete Perimeter | |
| Asphalt | |
| Brick Paver Patio, Storms/Screens, Outdoor Grill, Fire Pit, Invisible Fence | |
| Landscaped | |
| 76X129X51X140 | |
| Full | |
| Full | |
| Vaulted/Cathedral Ceilings, Bar-Wet, Hardwood Floors, First Floor Laundry, Walk-In Closet(s) | |
| Range, Microwave, Dishwasher, Refrigerator, Bar Fridge, Washer, Dryer, Disposal, Wine Refrigerator | |
| Not in DB | |
| Clubhouse, Sidewalks, Street Paved | |
| — | |
| — | |
| Attached Fireplace Doors/Screen, Gas Log, Gas Starter |
Tax History
| Year | Property Taxes |
|---|---|
| 2019 | $10,444 |
Contact Agent
Nearby Sold Comparables
Contact Agent
Listing Provided By
Hemming & Sylvester Properties





