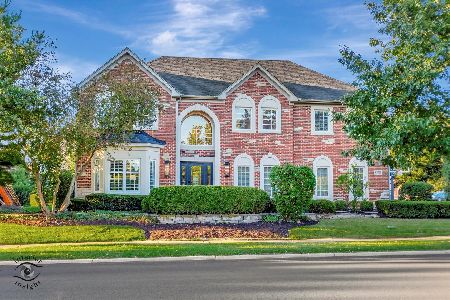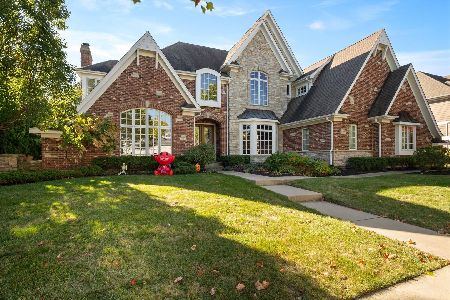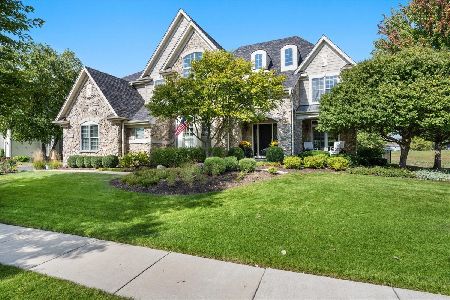39W384 Preston Circle, Geneva, Illinois 60134
$320,000
|
Sold
|
|
| Status: | Closed |
| Sqft: | 2,103 |
| Cost/Sqft: | $154 |
| Beds: | 3 |
| Baths: | 2 |
| Year Built: | 2004 |
| Property Taxes: | $10,225 |
| Days On Market: | 2556 |
| Lot Size: | 0,26 |
Description
Wonderful ranch with open floor plan has lots of windows that let the light shine in. Great room offers tray ceiling with bay window, it's open to the kitchen that has pantry, upgraded cabinets, corian tops and island, both rooms have been newly painted.. Spacious master with new carpet, walk in closet and luxury bath also freshly painted. Wonderful screened porch for summertime entertaining has new ceiling fan and stairs that lead to concrete patio. English basement that if finished would add another 2100 square feet of living space also has rough in for bath. First floor laundry, washer and dryer stay. Passive radon system in place. Workbench, 3 metal cabinets and wood shelves in basement all stay. Screens for screened porch are currently being stored in the basement. Mill Creek is a sought after subdivision with miles of walking/biking paths, golf, ponds, parks, open space and swimming.
Property Specifics
| Single Family | |
| — | |
| Ranch | |
| 2004 | |
| Full,English | |
| — | |
| No | |
| 0.26 |
| Kane | |
| Mill Creek | |
| 0 / Not Applicable | |
| None | |
| Public | |
| Public Sewer | |
| 10124370 | |
| 1113402006 |
Nearby Schools
| NAME: | DISTRICT: | DISTANCE: | |
|---|---|---|---|
|
High School
Geneva Community High School |
304 | Not in DB | |
Property History
| DATE: | EVENT: | PRICE: | SOURCE: |
|---|---|---|---|
| 17 Aug, 2011 | Sold | $278,000 | MRED MLS |
| 15 Jul, 2011 | Under contract | $299,900 | MRED MLS |
| — | Last price change | $304,900 | MRED MLS |
| 3 Apr, 2011 | Listed for sale | $315,000 | MRED MLS |
| 20 Dec, 2018 | Sold | $320,000 | MRED MLS |
| 15 Nov, 2018 | Under contract | $324,900 | MRED MLS |
| — | Last price change | $339,900 | MRED MLS |
| 2 Nov, 2018 | Listed for sale | $339,900 | MRED MLS |
Room Specifics
Total Bedrooms: 3
Bedrooms Above Ground: 3
Bedrooms Below Ground: 0
Dimensions: —
Floor Type: Hardwood
Dimensions: —
Floor Type: Hardwood
Full Bathrooms: 2
Bathroom Amenities: Separate Shower,Double Sink,Soaking Tub
Bathroom in Basement: 0
Rooms: Foyer,Screened Porch
Basement Description: Unfinished,Bathroom Rough-In
Other Specifics
| 2 | |
| Concrete Perimeter | |
| Asphalt | |
| Porch Screened, Storms/Screens | |
| — | |
| 106X126X123X80 | |
| — | |
| Full | |
| Vaulted/Cathedral Ceilings, Hardwood Floors, First Floor Bedroom, First Floor Laundry, First Floor Full Bath | |
| Range, Microwave, Dishwasher, Refrigerator, Washer, Dryer, Disposal | |
| Not in DB | |
| Clubhouse, Pool, Sidewalks, Street Paved | |
| — | |
| — | |
| — |
Tax History
| Year | Property Taxes |
|---|---|
| 2011 | $9,315 |
| 2018 | $10,225 |
Contact Agent
Nearby Similar Homes
Nearby Sold Comparables
Contact Agent
Listing Provided By
Baird & Warner








