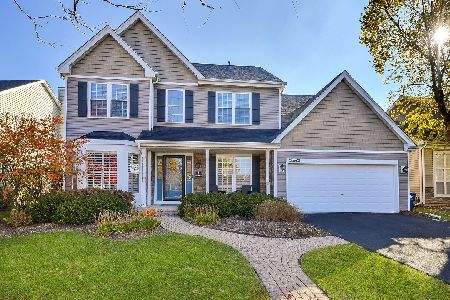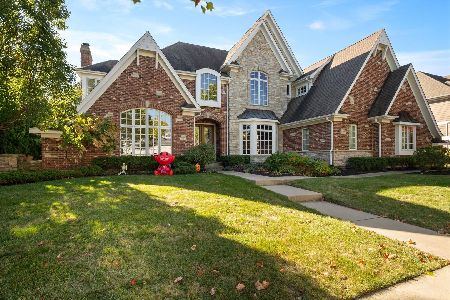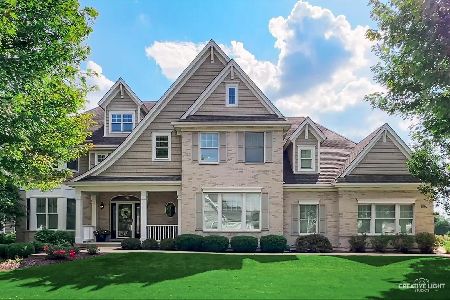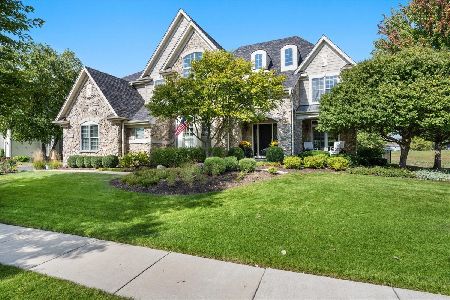39W361 Preston Circle, Geneva, Illinois 60134
$365,000
|
Sold
|
|
| Status: | Closed |
| Sqft: | 3,054 |
| Cost/Sqft: | $128 |
| Beds: | 3 |
| Baths: | 3 |
| Year Built: | 2003 |
| Property Taxes: | $12,371 |
| Days On Market: | 3320 |
| Lot Size: | 0,52 |
Description
Wow, what a great home and a great price! Immaculate home with lots of architectural interest. Dramatic two story family room, spacious kitchen and formal dining room all overlook the peaceful wetlands and pond. Hardwood flooring throughout most of the first floor. Beautiful and inviting open staircase. 1st floor den can be a main floor bedroom. Spectacular vaulted ceiling in master suite with huge sitting area, large walk in closet, ultra bath with separate shower and deep soaking tub. Bedroom 2 has direct access to the hall bathroom. Light and Bright walk out basement ready for your finishing touches. Dual zoned heating and central air for low utility bills. Stamped concrete patio and deck for summertime enjoyment and includes a great view of the wetlands. Within walking distance to great parks, pools, churches, biking/walking trails and golf course. Award winning District #304 Geneva schools.Truly a must see!
Property Specifics
| Single Family | |
| — | |
| — | |
| 2003 | |
| Full,Walkout | |
| — | |
| Yes | |
| 0.52 |
| Kane | |
| Mill Creek | |
| 0 / Not Applicable | |
| None | |
| Community Well | |
| Public Sewer | |
| 09362880 | |
| 1113401013 |
Nearby Schools
| NAME: | DISTRICT: | DISTANCE: | |
|---|---|---|---|
|
Grade School
Fabyan Elementary School |
304 | — | |
|
Middle School
Geneva Middle School |
304 | Not in DB | |
|
High School
Geneva Community High School |
304 | Not in DB | |
Property History
| DATE: | EVENT: | PRICE: | SOURCE: |
|---|---|---|---|
| 16 Jan, 2017 | Sold | $365,000 | MRED MLS |
| 20 Nov, 2016 | Under contract | $390,000 | MRED MLS |
| 8 Oct, 2016 | Listed for sale | $390,000 | MRED MLS |
Room Specifics
Total Bedrooms: 3
Bedrooms Above Ground: 3
Bedrooms Below Ground: 0
Dimensions: —
Floor Type: Carpet
Dimensions: —
Floor Type: Carpet
Full Bathrooms: 3
Bathroom Amenities: Separate Shower,Double Sink,Soaking Tub
Bathroom in Basement: 0
Rooms: Loft,Sitting Room,Den
Basement Description: Unfinished
Other Specifics
| 3 | |
| Concrete Perimeter | |
| Asphalt | |
| Deck, Patio | |
| Nature Preserve Adjacent,Pond(s) | |
| 80 X 135 X 80 X 137 | |
| — | |
| Full | |
| Vaulted/Cathedral Ceilings, Hardwood Floors, First Floor Bedroom, First Floor Laundry | |
| Range, Dishwasher, Refrigerator, Washer, Dryer, Disposal | |
| Not in DB | |
| — | |
| — | |
| — | |
| Gas Starter |
Tax History
| Year | Property Taxes |
|---|---|
| 2017 | $12,371 |
Contact Agent
Nearby Similar Homes
Nearby Sold Comparables
Contact Agent
Listing Provided By
RE/MAX Central Inc.








