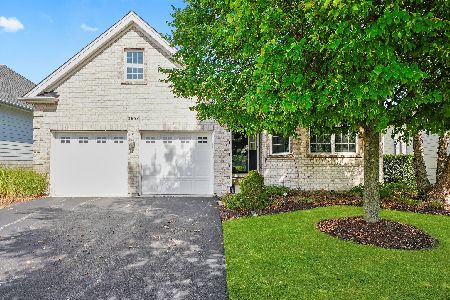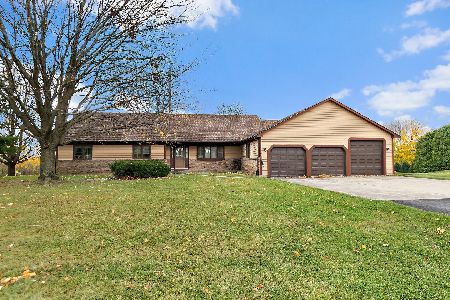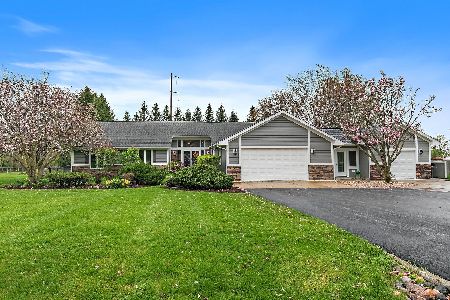39W389 Hogan Hill, Elgin, Illinois 60124
$337,000
|
Sold
|
|
| Status: | Closed |
| Sqft: | 2,076 |
| Cost/Sqft: | $169 |
| Beds: | 4 |
| Baths: | 4 |
| Year Built: | 1992 |
| Property Taxes: | $9,765 |
| Days On Market: | 2932 |
| Lot Size: | 0,92 |
Description
Beautiful one of a kind custom built home on .92 acres! This home has everything. Custom updated kitchen with granite counter tops, wine fridge, center island with huge breakfast bar, tons of cabinet space and walk in pantry/laundry room. Family room features hardwood flooring and fireplace with a blower. Formal living and dining room with built-ins. Massive master suite is on the entire 2nd floor with very large master bathroom. The basement is an entertainers dream with 2 bedrooms, a full bathroom, a full bar with sink, fridge and microwave. game room with pool table included and rec room. Walk up from basement to the large 3 car garage with a walk up attic. This home has plenty of storage. The backyard has a shed, above ground pool and deck. Other extras are tankless water heater, central vac, backup generator and cement driveway. The home has a Radon System already in place. Don't miss out on this gem!!
Property Specifics
| Single Family | |
| — | |
| Cape Cod | |
| 1992 | |
| Full | |
| — | |
| No | |
| 0.92 |
| Kane | |
| Catatoga | |
| 100 / Annual | |
| None | |
| Private Well | |
| Septic-Private | |
| 09834727 | |
| 0525200071 |
Nearby Schools
| NAME: | DISTRICT: | DISTANCE: | |
|---|---|---|---|
|
High School
Central High School |
301 | Not in DB | |
Property History
| DATE: | EVENT: | PRICE: | SOURCE: |
|---|---|---|---|
| 29 Jan, 2010 | Sold | $403,500 | MRED MLS |
| 13 Dec, 2009 | Under contract | $425,000 | MRED MLS |
| — | Last price change | $437,500 | MRED MLS |
| 10 Sep, 2009 | Listed for sale | $437,500 | MRED MLS |
| 27 Apr, 2018 | Sold | $337,000 | MRED MLS |
| 1 Mar, 2018 | Under contract | $350,000 | MRED MLS |
| 17 Jan, 2018 | Listed for sale | $350,000 | MRED MLS |
Room Specifics
Total Bedrooms: 6
Bedrooms Above Ground: 4
Bedrooms Below Ground: 2
Dimensions: —
Floor Type: Carpet
Dimensions: —
Floor Type: Carpet
Dimensions: —
Floor Type: Carpet
Dimensions: —
Floor Type: —
Dimensions: —
Floor Type: —
Full Bathrooms: 4
Bathroom Amenities: Whirlpool,Separate Shower,Double Sink
Bathroom in Basement: 1
Rooms: Bedroom 5,Bedroom 6,Game Room,Recreation Room,Pantry
Basement Description: Finished,Exterior Access
Other Specifics
| 3 | |
| Concrete Perimeter | |
| Concrete | |
| Deck, Above Ground Pool | |
| Landscaped | |
| 153X220X189X222 | |
| Dormer,Interior Stair | |
| Full | |
| Vaulted/Cathedral Ceilings, Bar-Wet, First Floor Bedroom, In-Law Arrangement, First Floor Laundry, First Floor Full Bath | |
| Range, Microwave, Dishwasher, Refrigerator, Bar Fridge, Washer, Dryer, Disposal | |
| Not in DB | |
| Street Paved | |
| — | |
| — | |
| Wood Burning, Wood Burning Stove |
Tax History
| Year | Property Taxes |
|---|---|
| 2010 | $8,023 |
| 2018 | $9,765 |
Contact Agent
Nearby Similar Homes
Nearby Sold Comparables
Contact Agent
Listing Provided By
Baird & Warner







