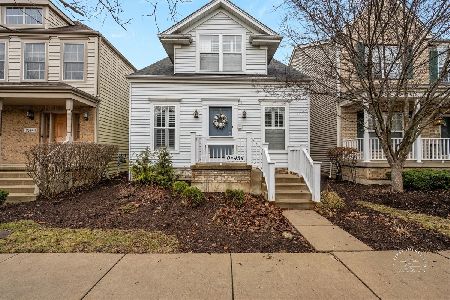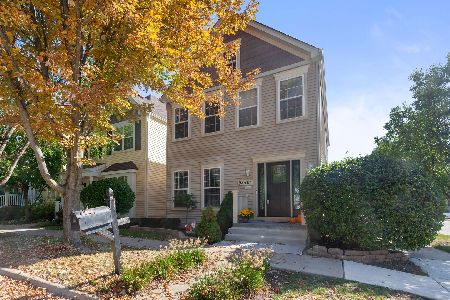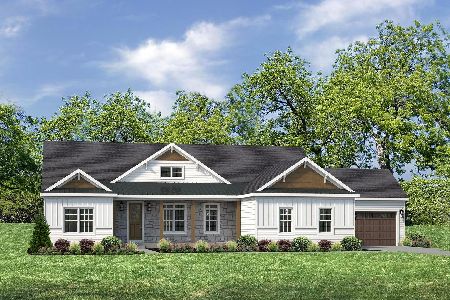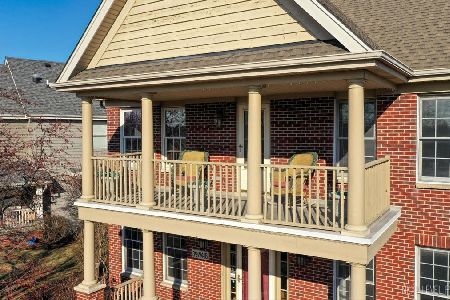39W390 Armstrong Lane, Geneva, Illinois 60134
$354,900
|
Sold
|
|
| Status: | Closed |
| Sqft: | 2,641 |
| Cost/Sqft: | $134 |
| Beds: | 3 |
| Baths: | 4 |
| Year Built: | 1997 |
| Property Taxes: | $10,437 |
| Days On Market: | 3842 |
| Lot Size: | 0,00 |
Description
Maintenance-free lifestyle w/ 2nd floor balcony overlooking the 18th hole. 1st floor master w/ large walk-in closet, deep tray ceiling & luxury bath. Gourmet kitchen w/ double oven, SS appl's, cook-top island, walk-in pantry & separate eating area. Sunroom w/ vaulted ceiling, double skylights & slider door to 2-level paver patio. Finished basement w/ theater area, game room, bedroom, & full bath w/ heated floor.
Property Specifics
| Single Family | |
| — | |
| Traditional | |
| 1997 | |
| Full | |
| BRIGHTON | |
| No | |
| — |
| Kane | |
| Mill Creek Pinehurst | |
| 90 / Monthly | |
| Lawn Care,Snow Removal,Other | |
| Community Well | |
| Public Sewer | |
| 08982653 | |
| 1112407008 |
Nearby Schools
| NAME: | DISTRICT: | DISTANCE: | |
|---|---|---|---|
|
Middle School
Geneva Middle School |
304 | Not in DB | |
|
High School
Geneva Community High School |
304 | Not in DB | |
Property History
| DATE: | EVENT: | PRICE: | SOURCE: |
|---|---|---|---|
| 17 May, 2012 | Sold | $255,000 | MRED MLS |
| 17 Apr, 2012 | Under contract | $259,900 | MRED MLS |
| 13 Apr, 2012 | Listed for sale | $259,900 | MRED MLS |
| 20 Aug, 2015 | Sold | $354,900 | MRED MLS |
| 18 Jul, 2015 | Under contract | $354,900 | MRED MLS |
| 14 Jul, 2015 | Listed for sale | $354,900 | MRED MLS |
Room Specifics
Total Bedrooms: 4
Bedrooms Above Ground: 3
Bedrooms Below Ground: 1
Dimensions: —
Floor Type: Carpet
Dimensions: —
Floor Type: Carpet
Dimensions: —
Floor Type: Carpet
Full Bathrooms: 4
Bathroom Amenities: Whirlpool,Separate Shower,Double Sink,Soaking Tub
Bathroom in Basement: 1
Rooms: Den,Eating Area,Game Room,Mud Room,Heated Sun Room
Basement Description: Finished
Other Specifics
| 2 | |
| Concrete Perimeter | |
| Asphalt,Off Alley | |
| Balcony, Porch, Brick Paver Patio, Storms/Screens | |
| Fenced Yard,Landscaped | |
| 48X102X48X102 | |
| Unfinished | |
| Full | |
| Vaulted/Cathedral Ceilings, Skylight(s), Heated Floors, First Floor Bedroom, First Floor Laundry, First Floor Full Bath | |
| Double Oven, Microwave, Dishwasher, Disposal, Indoor Grill | |
| Not in DB | |
| Clubhouse, Tennis Courts, Sidewalks, Street Paved | |
| — | |
| — | |
| Gas Starter |
Tax History
| Year | Property Taxes |
|---|---|
| 2012 | $9,949 |
| 2015 | $10,437 |
Contact Agent
Nearby Similar Homes
Nearby Sold Comparables
Contact Agent
Listing Provided By
Coldwell Banker Residential










