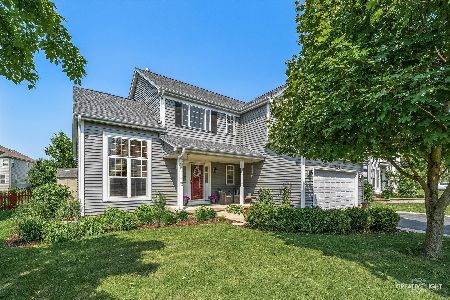39W394 Mallory Drive, Geneva, Illinois 60134
$327,500
|
Sold
|
|
| Status: | Closed |
| Sqft: | 2,469 |
| Cost/Sqft: | $138 |
| Beds: | 4 |
| Baths: | 3 |
| Year Built: | 2003 |
| Property Taxes: | $9,840 |
| Days On Market: | 2887 |
| Lot Size: | 0,00 |
Description
JUST WHAT YOU'RE LOOKING FOR! Beautiful 4 bedrm with a great open floorplan. Large kitchen features center island, stainless steel appliances, hardwood flooring, pantry closet, upgraded cabinetry w/crown & plenty of counter space. Spacious 2 story family room with gas fireplace is sunny & bright. Extra windows w/plantation shutters bring in the sunshine. 1st floor laundry/mudroom w/cabinetry. Nice sized living room & dining rooms feature hardwood floors. Large vaulted master with WIC, lux bath. 2nd floor loft with charming window seat is perfect for an office space or play area. Pretty landscaped fenced yard is deep w/mature trees for privacy, large patio. Newer roof & siding in 2014. Welcoming curb appeal with front porch. Down the street from neighborhd park. Located in award winning Mill Creek with golf courses, tennis, neighborhood pool. Minutes to Metra, tollway, schools & shopping. Batavia schools. Schedule a showing today!
Property Specifics
| Single Family | |
| — | |
| Traditional | |
| 2003 | |
| Full | |
| — | |
| No | |
| — |
| Kane | |
| Mill Creek | |
| 0 / Not Applicable | |
| None | |
| Public | |
| Public Sewer | |
| 09866335 | |
| 1124205016 |
Property History
| DATE: | EVENT: | PRICE: | SOURCE: |
|---|---|---|---|
| 29 Jun, 2009 | Sold | $321,500 | MRED MLS |
| 19 May, 2009 | Under contract | $328,000 | MRED MLS |
| — | Last price change | $335,000 | MRED MLS |
| 8 Apr, 2009 | Listed for sale | $335,000 | MRED MLS |
| 25 May, 2018 | Sold | $327,500 | MRED MLS |
| 16 Mar, 2018 | Under contract | $339,900 | MRED MLS |
| 26 Feb, 2018 | Listed for sale | $339,900 | MRED MLS |
Room Specifics
Total Bedrooms: 4
Bedrooms Above Ground: 4
Bedrooms Below Ground: 0
Dimensions: —
Floor Type: Carpet
Dimensions: —
Floor Type: Carpet
Dimensions: —
Floor Type: Carpet
Full Bathrooms: 3
Bathroom Amenities: Separate Shower,Double Sink
Bathroom in Basement: 0
Rooms: Loft
Basement Description: Unfinished,Bathroom Rough-In
Other Specifics
| 2 | |
| Concrete Perimeter | |
| Asphalt | |
| Patio, Porch | |
| Fenced Yard,Landscaped | |
| 68X140X50X138 | |
| — | |
| Full | |
| Vaulted/Cathedral Ceilings, Hardwood Floors, First Floor Laundry | |
| Range, Microwave, Dishwasher, Refrigerator, Disposal, Stainless Steel Appliance(s) | |
| Not in DB | |
| Pool, Tennis Courts, Sidewalks, Street Lights | |
| — | |
| — | |
| Gas Starter |
Tax History
| Year | Property Taxes |
|---|---|
| 2009 | $8,059 |
| 2018 | $9,840 |
Contact Agent
Nearby Sold Comparables
Contact Agent
Listing Provided By
RE/MAX Excels





