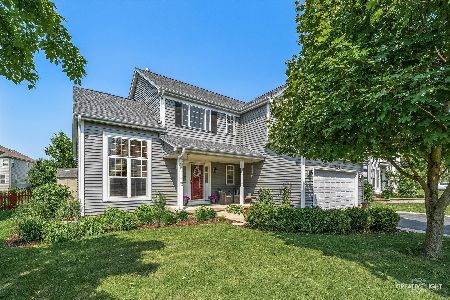39W402 Mallory Drive, Geneva, Illinois 60134
$350,000
|
Sold
|
|
| Status: | Closed |
| Sqft: | 2,594 |
| Cost/Sqft: | $136 |
| Beds: | 4 |
| Baths: | 4 |
| Year Built: | 2003 |
| Property Taxes: | $9,402 |
| Days On Market: | 4381 |
| Lot Size: | 0,25 |
Description
Looking for combination of elegance & fantastic lot? Two sty foy, LR, & DR--grt for entertaining! 9 ft ceilings 1st flr. Airy gourmet kit w/maple cabinets, Corian, SS appls, brk bar, pantry, & bayed eating area that flows into lrg FR w/FP--wonderful for everyday living! 1st flr den & 2nd flr ldy. Lux MBR suite w/WIC & lux bth. Fabulous fin bsmt w/rec rm, bar, ofc, & powder rm. Fenced yd, paver patio & panoramic views
Property Specifics
| Single Family | |
| — | |
| Traditional | |
| 2003 | |
| Full | |
| HAMPTON 3 | |
| No | |
| 0.25 |
| Kane | |
| Mill Creek | |
| 0 / Not Applicable | |
| None | |
| Public | |
| Public Sewer | |
| 08523256 | |
| 1124205015 |
Nearby Schools
| NAME: | DISTRICT: | DISTANCE: | |
|---|---|---|---|
|
Grade School
Grace Mcwayne Elementary School |
101 | — | |
|
Middle School
Sam Rotolo Middle School Of Bat |
101 | Not in DB | |
|
High School
Batavia Sr High School |
101 | Not in DB | |
Property History
| DATE: | EVENT: | PRICE: | SOURCE: |
|---|---|---|---|
| 25 May, 2007 | Sold | $361,000 | MRED MLS |
| 23 Jan, 2007 | Under contract | $368,900 | MRED MLS |
| 14 Dec, 2006 | Listed for sale | $368,900 | MRED MLS |
| 27 Sep, 2013 | Sold | $344,000 | MRED MLS |
| 9 Aug, 2013 | Under contract | $349,900 | MRED MLS |
| 26 Jul, 2013 | Listed for sale | $349,900 | MRED MLS |
| 27 Mar, 2014 | Sold | $350,000 | MRED MLS |
| 8 Feb, 2014 | Under contract | $354,000 | MRED MLS |
| 24 Jan, 2014 | Listed for sale | $354,000 | MRED MLS |
| 15 May, 2018 | Sold | $342,000 | MRED MLS |
| 14 Apr, 2018 | Under contract | $355,900 | MRED MLS |
| — | Last price change | $359,900 | MRED MLS |
| 19 Jan, 2018 | Listed for sale | $359,900 | MRED MLS |
Room Specifics
Total Bedrooms: 4
Bedrooms Above Ground: 4
Bedrooms Below Ground: 0
Dimensions: —
Floor Type: Carpet
Dimensions: —
Floor Type: Carpet
Dimensions: —
Floor Type: Carpet
Full Bathrooms: 4
Bathroom Amenities: Separate Shower,Double Sink,Garden Tub
Bathroom in Basement: 1
Rooms: Den,Office,Recreation Room
Basement Description: Finished
Other Specifics
| 2 | |
| Concrete Perimeter | |
| Asphalt | |
| Patio, Porch | |
| Fenced Yard,Landscaped | |
| 71 X 146 X 53 X 140 | |
| Unfinished | |
| Full | |
| Vaulted/Cathedral Ceilings, Bar-Wet, Hardwood Floors, Second Floor Laundry | |
| Range, Microwave, Dishwasher, Disposal, Stainless Steel Appliance(s) | |
| Not in DB | |
| Sidewalks, Street Lights, Street Paved | |
| — | |
| — | |
| Wood Burning, Gas Starter |
Tax History
| Year | Property Taxes |
|---|---|
| 2007 | $7,454 |
| 2013 | $9,401 |
| 2014 | $9,402 |
| 2018 | $11,022 |
Contact Agent
Nearby Sold Comparables
Contact Agent
Listing Provided By
Baird & Warner





