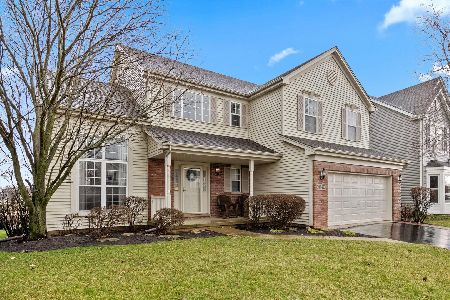39W413 Mallory Drive, Geneva, Illinois 60134
$346,000
|
Sold
|
|
| Status: | Closed |
| Sqft: | 2,532 |
| Cost/Sqft: | $138 |
| Beds: | 4 |
| Baths: | 3 |
| Year Built: | 2004 |
| Property Taxes: | $11,295 |
| Days On Market: | 2771 |
| Lot Size: | 0,00 |
Description
South Mill Creek Parker Model with 4br, 2.1bth, and full finished basement. First Floor features newly refinished Hrdwd flrs, stone FPL, formal Dining Room, & french patio doors. Kitchen has large center island, Corian counters, 42" Oak Cabs, & buffet/serving nook. Enjoy the spectacular view from your brand new Trex Deck. The fully fenced backyard backs to a pond with a view of the park. The Master BR is large and has luxury bath with vaulted ceil, skylight, double vanity, soaker tub and sep shower. Custom Walk In Closet is ENORMOUS. The Full Finished English Basement has built ins, 5th BR, Craft desk, and Media area. Close to Park, Bike Path & Preserve. Added features include 6 panel drs, Ceil Fans, Humidifier, H2O softener, Newer Siding. Fresh Professional Paint
Property Specifics
| Single Family | |
| — | |
| — | |
| 2004 | |
| Full,English | |
| PARKER | |
| No | |
| — |
| Kane | |
| Mill Creek | |
| 0 / Not Applicable | |
| None | |
| Community Well | |
| Public Sewer | |
| 09964154 | |
| 1124206002 |
Nearby Schools
| NAME: | DISTRICT: | DISTANCE: | |
|---|---|---|---|
|
High School
Batavia Sr High School |
101 | Not in DB | |
Property History
| DATE: | EVENT: | PRICE: | SOURCE: |
|---|---|---|---|
| 11 May, 2011 | Sold | $329,000 | MRED MLS |
| 28 Mar, 2011 | Under contract | $339,500 | MRED MLS |
| 16 Feb, 2011 | Listed for sale | $339,500 | MRED MLS |
| 31 Aug, 2016 | Listed for sale | $0 | MRED MLS |
| 6 Nov, 2018 | Sold | $346,000 | MRED MLS |
| 24 Sep, 2018 | Under contract | $349,000 | MRED MLS |
| — | Last price change | $349,900 | MRED MLS |
| 22 Jun, 2018 | Listed for sale | $359,900 | MRED MLS |
Room Specifics
Total Bedrooms: 5
Bedrooms Above Ground: 4
Bedrooms Below Ground: 1
Dimensions: —
Floor Type: Carpet
Dimensions: —
Floor Type: Carpet
Dimensions: —
Floor Type: Carpet
Dimensions: —
Floor Type: —
Full Bathrooms: 3
Bathroom Amenities: Separate Shower,Double Sink,Soaking Tub
Bathroom in Basement: 0
Rooms: Utility Room-1st Floor,Bedroom 5,Media Room,Recreation Room
Basement Description: Finished
Other Specifics
| 2 | |
| Concrete Perimeter | |
| Asphalt | |
| Deck | |
| Fenced Yard,Nature Preserve Adjacent,Wetlands adjacent,Pond(s),Water View | |
| 60X130X69X130 | |
| — | |
| Full | |
| Vaulted/Cathedral Ceilings, Skylight(s), Hardwood Floors, First Floor Laundry | |
| Range, Microwave, Dishwasher, Refrigerator, Washer, Dryer, Disposal | |
| Not in DB | |
| Sidewalks, Street Lights, Street Paved | |
| — | |
| — | |
| Wood Burning, Gas Starter |
Tax History
| Year | Property Taxes |
|---|---|
| 2011 | $9,279 |
| 2018 | $11,295 |
Contact Agent
Nearby Sold Comparables
Contact Agent
Listing Provided By
Realty Executives Premiere





